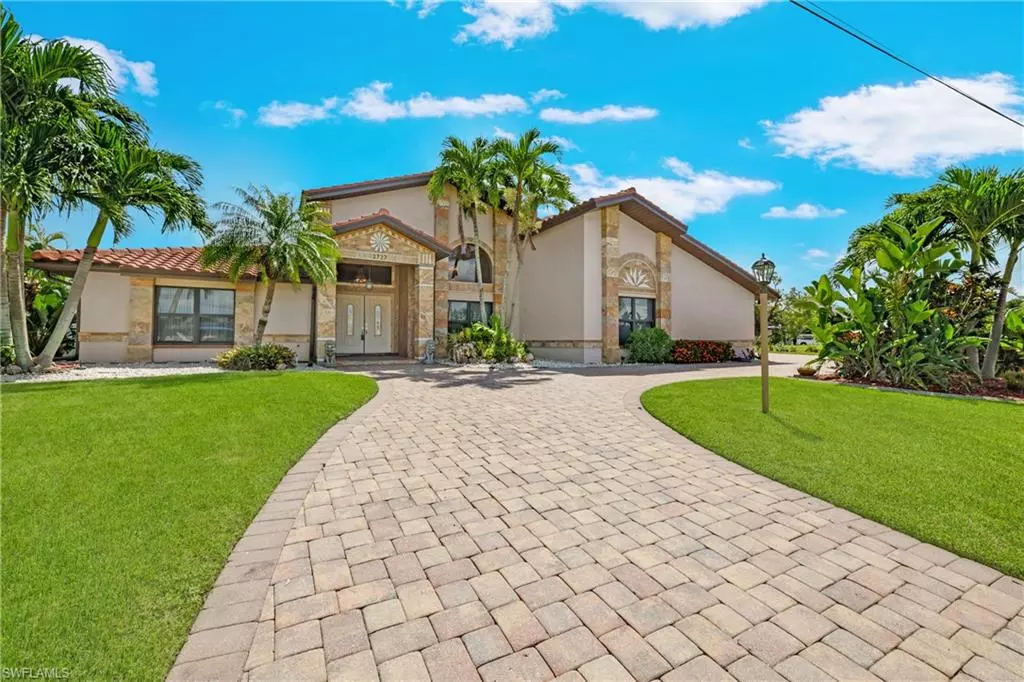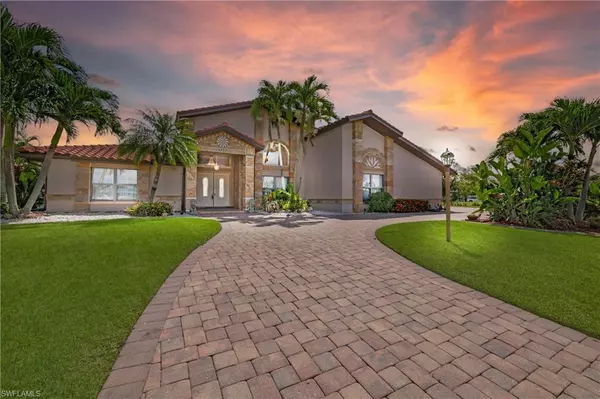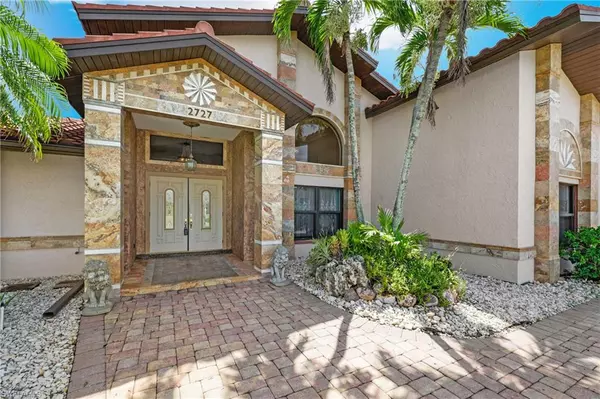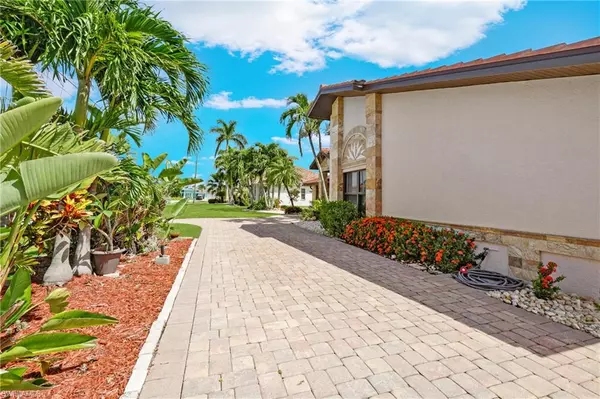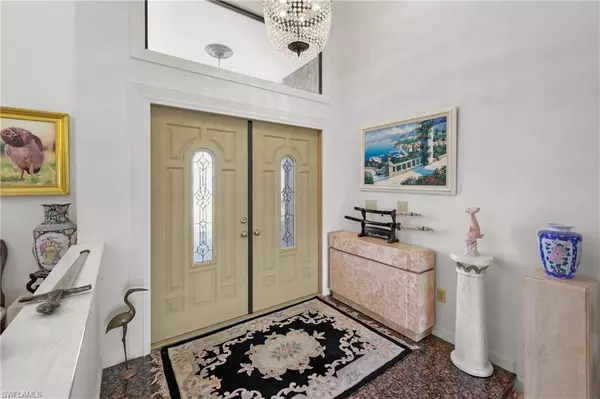$952,500
$998,000
4.6%For more information regarding the value of a property, please contact us for a free consultation.
4 Beds
4 Baths
3,654 SqFt
SOLD DATE : 04/25/2024
Key Details
Sold Price $952,500
Property Type Single Family Home
Sub Type Ranch,Single Family Residence
Listing Status Sold
Purchase Type For Sale
Square Footage 3,654 sqft
Price per Sqft $260
Subdivision Cape Coral
MLS Listing ID 223058440
Sold Date 04/25/24
Bedrooms 4
Full Baths 3
Half Baths 1
HOA Y/N No
Originating Board Florida Gulf Coast
Year Built 1983
Annual Tax Amount $6,162
Tax Year 2022
Lot Size 0.460 Acres
Acres 0.46
Property Description
3 Plus lots. One-of-a-kind custom-built home on the direct gulf access canal home on Culdesac. The roof, 3 zone A/C, 2 Hot water tanks, and tile floors are newer. Location location location, 2-minute access to the open water. Dolphins and Manatees playing in your backyard.
The home features 16 ft ceilings in the living room and dining room, 3,643 Sq Ft under living area, 6,298 Sq Ft of total area, formal living room, a family room, 3 master suites, a large kitchen with an eat-in kitchen, a wet bar, fireplace, an outside cooktop, tile throughout, a large sink in the garage, 3 car garage plus 1 extra car space for storage, a Pool, 145 Ft on the water, a circular paver driveway, and extensive tile work outside and inside of the house. Most all the windows are hurricane-impact windows and hurricane-impact sliding doors, and no flooding, and minimal damage during Ian. Come and take a look.
Location
State FL
County Lee
Area Cape Coral
Rooms
Bedroom Description Master BR Ground
Dining Room Breakfast Bar, Breakfast Room, Formal
Interior
Interior Features French Doors, Laundry Tub, Pull Down Stairs
Heating Central Electric
Flooring Tile
Equipment Auto Garage Door, Cooktop - Electric, Dishwasher, Disposal, Range, Refrigerator
Furnishings Unfurnished
Fireplace No
Appliance Electric Cooktop, Dishwasher, Disposal, Range, Refrigerator
Heat Source Central Electric
Exterior
Exterior Feature Boat Dock Private, Screened Lanai/Porch
Parking Features Circular Driveway, Driveway Paved, Attached
Garage Spaces 3.0
Pool Below Ground
Amenities Available None
Waterfront Description Canal Front,Navigable
View Y/N Yes
View Canal
Roof Type Tile
Total Parking Spaces 3
Garage Yes
Private Pool Yes
Building
Lot Description Cul-De-Sac, Oversize
Story 1
Water Assessment Paid, Central
Architectural Style Ranch, Single Family
Level or Stories 1
Structure Type Concrete Block,Stucco
New Construction No
Others
Pets Allowed Yes
Senior Community No
Tax ID 33-44-24-C1-01235.0230
Ownership Single Family
Read Less Info
Want to know what your home might be worth? Contact us for a FREE valuation!

Our team is ready to help you sell your home for the highest possible price ASAP

Bought with Rossman Realty Group Inc
GET MORE INFORMATION

REALTORS®

