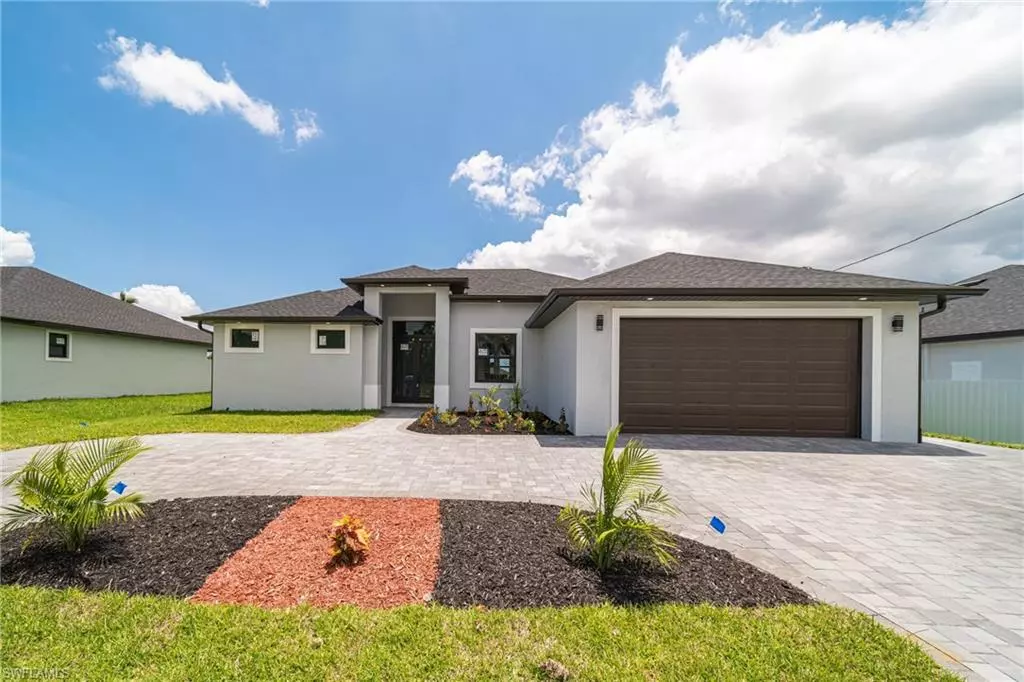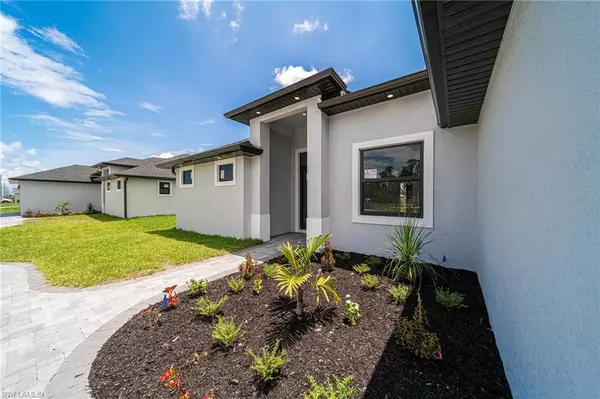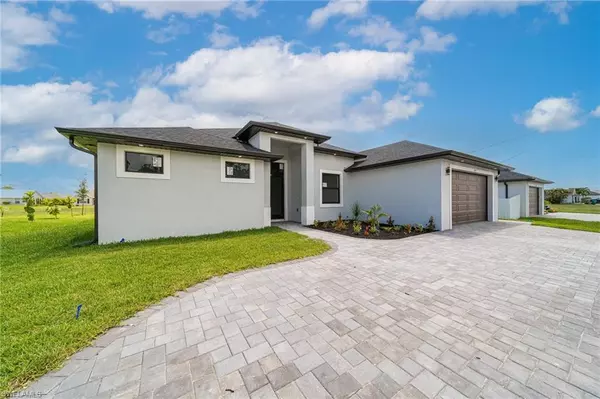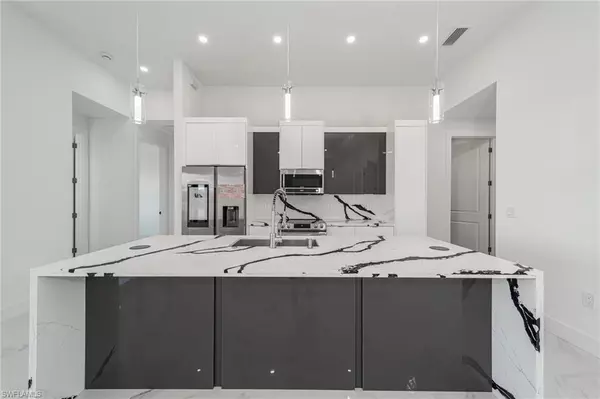$470,000
$469,499
0.1%For more information regarding the value of a property, please contact us for a free consultation.
3 Beds
2 Baths
1,868 SqFt
SOLD DATE : 04/25/2024
Key Details
Sold Price $470,000
Property Type Single Family Home
Sub Type Single Family Residence
Listing Status Sold
Purchase Type For Sale
Square Footage 1,868 sqft
Price per Sqft $251
Subdivision Cape Coral
MLS Listing ID 223087878
Sold Date 04/25/24
Bedrooms 3
Full Baths 2
Originating Board Florida Gulf Coast
Year Built 2023
Annual Tax Amount $781
Tax Year 2022
Lot Size 9,975 Sqft
Acres 0.229
Property Description
Indulge in contemporary living in this 3-bed + den, 2-bath haven. White porcelain tiles grace every inch, providing a timeless backdrop to luxury. The heart of the home, a granite waterfall kitchen island with a built-in wireless charging dock, anchors modern convenience. New appliances, including a Smart Screen double-door fridge, range, dishwasher, microwave, and washer/dryer, elevate the culinary experience. The master bath boasts a double vanity and spacious stand-up shower, complemented by two walk-in closets in the master bedroom. A forward-thinking touch is found in the second bath with its exit door leading to a potential future pool. Step outside to discover an outdoor kitchen, blending sophistication with al fresco living. A two-car garage and 4-car circular driveway marry practicality with grandeur. Perfectly positioned, this residence is mere minutes from shopping and schools, offering a lifestyle of ease and elegance. Welcome to a home where every detail echoes the essence of modern luxury.
ALL THE ASSESSMENTS ARE PAID IN FULL
Location
State FL
County Lee
Area Cc41 - Cape Coral Unit 37-43, 48, 49
Zoning R1-D
Direction Please use GPS
Rooms
Dining Room Formal
Interior
Interior Features Den - Study, Family Room, Home Office, Pantry, Walk-In Closet(s)
Heating Central Electric
Cooling Ceiling Fan(s), Central Electric, Other
Flooring Tile
Window Features Double Hung,Sliding,Impact Resistant Windows
Appliance Electric Cooktop, Dishwasher, Dryer, Ice Maker, Microwave, Range, Refrigerator, Refrigerator/Freezer, Refrigerator/Icemaker, Washer
Laundry Inside
Exterior
Exterior Feature Courtyard, Room for Pool
Garage Spaces 2.0
Carport Spaces 4
Community Features None, Non-Gated
Utilities Available Cable Available
Waterfront Description None
View Y/N Yes
View City, Preserve
Roof Type Shingle
Street Surface Paved
Porch Open Porch/Lanai, Patio
Garage Yes
Private Pool No
Building
Lot Description Regular
Faces Please use GPS
Story 1
Sewer Assessment Paid
Water Assessment Paid
Level or Stories 1 Story/Ranch
Structure Type Concrete Block,Stucco
New Construction Yes
Others
HOA Fee Include None
Tax ID 15-44-23-C2-03643.0170
Ownership Single Family
Security Features Smoke Detector(s),Smoke Detectors
Acceptable Financing Buyer Finance/Cash, FHA, VA Loan
Listing Terms Buyer Finance/Cash, FHA, VA Loan
Read Less Info
Want to know what your home might be worth? Contact us for a FREE valuation!

Our team is ready to help you sell your home for the highest possible price ASAP
Bought with Myland Realty Inc
GET MORE INFORMATION

REALTORS®






