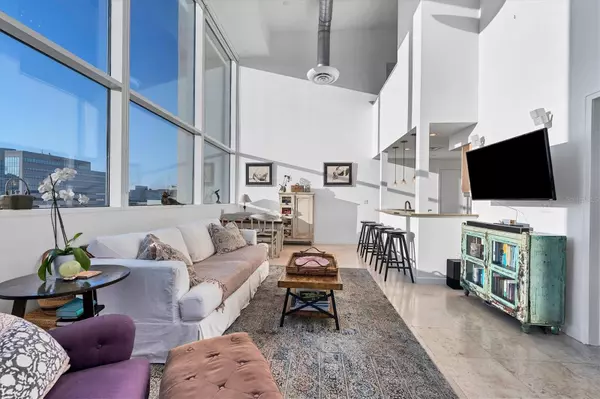$700,000
$750,000
6.7%For more information regarding the value of a property, please contact us for a free consultation.
2 Beds
3 Baths
1,293 SqFt
SOLD DATE : 04/25/2024
Key Details
Sold Price $700,000
Property Type Condo
Sub Type Condominium
Listing Status Sold
Purchase Type For Sale
Square Footage 1,293 sqft
Price per Sqft $541
Subdivision Cityscape At Courthouse Centre
MLS Listing ID A4600849
Sold Date 04/25/24
Bedrooms 2
Full Baths 2
Half Baths 1
Construction Status Appraisal,Financing,Inspections
HOA Fees $982/qua
HOA Y/N Yes
Originating Board Stellar MLS
Year Built 2005
Annual Tax Amount $6,420
Property Description
Introducing the highly anticipated condominium at Cityscape, presenting an exceptional opportunity. This end unit penthouse boasts unparalleled views of downtown, Sarasota Bay, and beyond. Its expansive wall of windows and soaring 20-foot ceilings illuminate every corner, offering breathtaking vistas throughout. Recently refreshed with travertine floors on the first level and engineered hardwood on the second, this residence features dual en suite bedrooms on each floor, complemented by a guest powder bath off the foyer. Step onto the spacious terrace to seamlessly blend indoor and outdoor living while relishing the captivating sunset panoramas.
Meticulously crafted, this residence boasts ample storage, a kitchen pantry closet, and a loft area on the second floor, ideal for a cozy office space. Experience downtown living at its finest, with convenient parking garage and lobby access on the 4th floor. Take advantage of the amenities, including a gym, spa, and dining options, all just an effortless elevator ride away on the second floor. Adding to its allure, the building offers a dedicated concierge service, elevating the living experience to unparalleled heights.
In addition to its remarkable features, The Cityscape at Courthouse Center complex, established in 2005, stands as a pinnacle of value in downtown Sarasota among newer buildings. Rarely do condos of this size and caliber become available, and when they do, they typically command prices well above $1.5 million. Boasting a boutique-style ambiance, this exclusive building comprises just 19 units and offers a range of amenities including concierge service Monday through Friday, secure elevator access via electronic key fob, and generously-sized air-conditioned storage spaces.
Cityscape epitomizes the vibrant live/work lifestyle synonymous with downtown living. Within the complex, residents enjoy access to an array of dining and business establishments, including the acclaimed Made Restaurant, Sake House & Melting Pot Restaurants, The Office Bar, Little Day Spa, and Regus Office Suites, fostering an ideal environment for both residential living and professional pursuits. This makes it an ideal choice for legal professionals or urban dwellers seeking ample space in a convenient, walkable downtown locale.
Moreover, Cityscape is situated within the highly sought-after Southside Elementary School district, further enhancing its appeal to families and professionals alike.
Experience the unparalleled lifestyle and convenience offered by The Cityscape at Courthouse Center—an urban oasis in the heart of Sarasota.
Notably, it falls within an Opportunity Zone, offering potential tax advantages for investors.
Location
State FL
County Sarasota
Community Cityscape At Courthouse Centre
Zoning DTC
Rooms
Other Rooms Inside Utility, Storage Rooms
Interior
Interior Features Ceiling Fans(s), High Ceilings, Living Room/Dining Room Combo, Open Floorplan, Primary Bedroom Main Floor, Split Bedroom
Heating Central, Electric
Cooling Central Air
Flooring Hardwood, Travertine
Furnishings Unfurnished
Fireplace false
Appliance Dishwasher, Dryer, Electric Water Heater, Range, Refrigerator, Washer
Laundry Laundry Closet
Exterior
Exterior Feature Balcony, Sidewalk, Sliding Doors
Parking Features Alley Access, Covered, Guest, Reserved, Under Building
Garage Spaces 1.0
Community Features Buyer Approval Required, Fitness Center, Sidewalks, Special Community Restrictions, Wheelchair Access
Utilities Available BB/HS Internet Available, Cable Available, Cable Connected, Electricity Connected, Public, Water Connected
Amenities Available Elevator(s), Fitness Center, Lobby Key Required, Maintenance, Security, Storage, Wheelchair Access
View Y/N 1
View Water
Roof Type Concrete
Porch Covered
Attached Garage true
Garage true
Private Pool No
Building
Story 9
Entry Level Two
Foundation Stilt/On Piling
Lot Size Range Non-Applicable
Sewer Public Sewer
Water Public
Architectural Style Contemporary
Structure Type Concrete,Stucco
New Construction false
Construction Status Appraisal,Financing,Inspections
Schools
Elementary Schools Southside Elementary
Middle Schools Booker Middle
High Schools Sarasota High
Others
Pets Allowed Number Limit, Yes
HOA Fee Include Common Area Taxes,Escrow Reserves Fund,Fidelity Bond,Insurance,Maintenance Structure,Maintenance,Recreational Facilities,Security,Sewer,Trash,Water
Senior Community No
Pet Size Medium (36-60 Lbs.)
Ownership Condominium
Monthly Total Fees $982
Acceptable Financing Conventional
Membership Fee Required Required
Listing Terms Conventional
Num of Pet 2
Special Listing Condition None
Read Less Info
Want to know what your home might be worth? Contact us for a FREE valuation!

Our team is ready to help you sell your home for the highest possible price ASAP

© 2025 My Florida Regional MLS DBA Stellar MLS. All Rights Reserved.
Bought with KW SUNCOAST
GET MORE INFORMATION
REALTORS®






