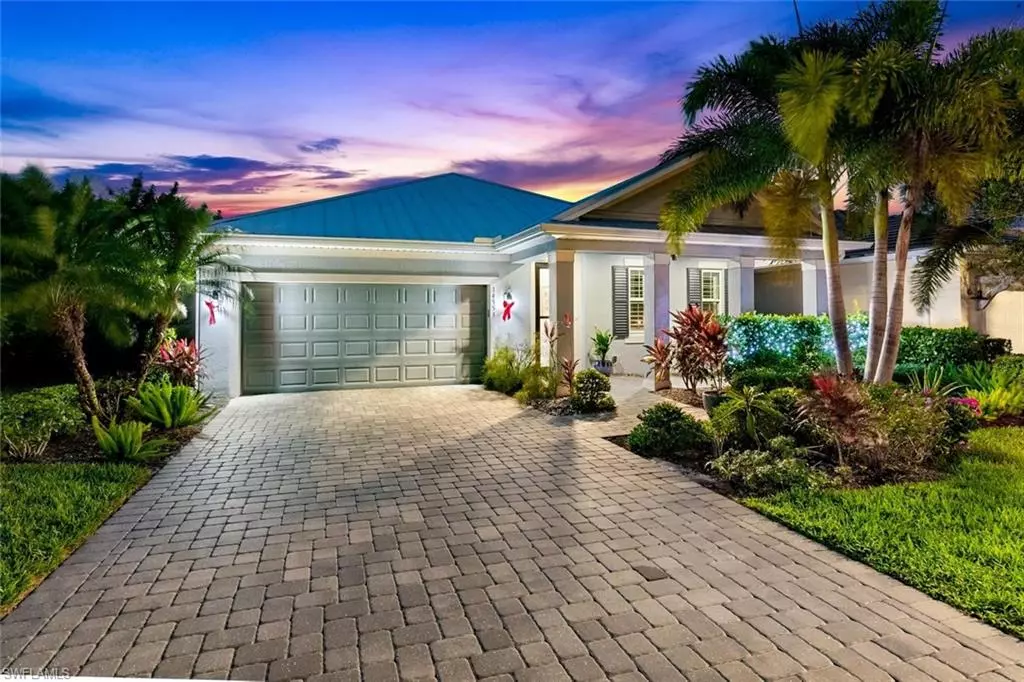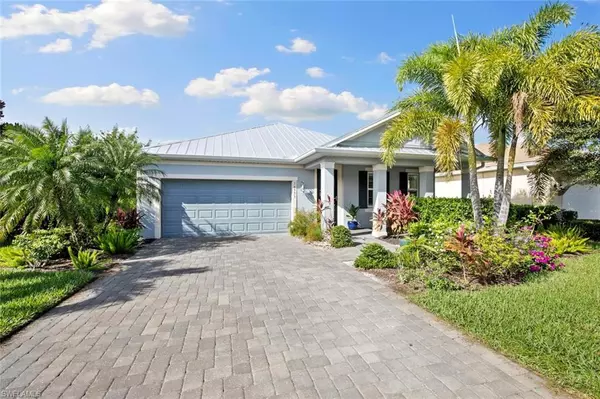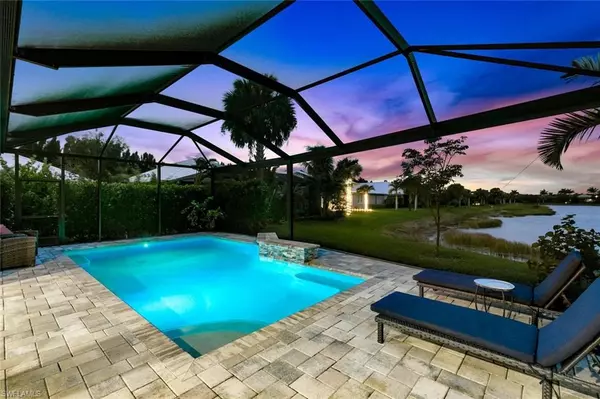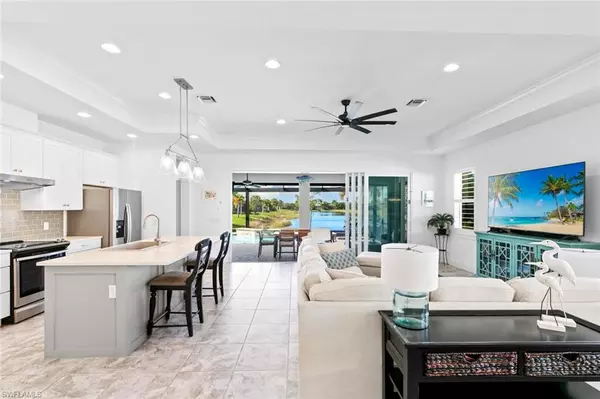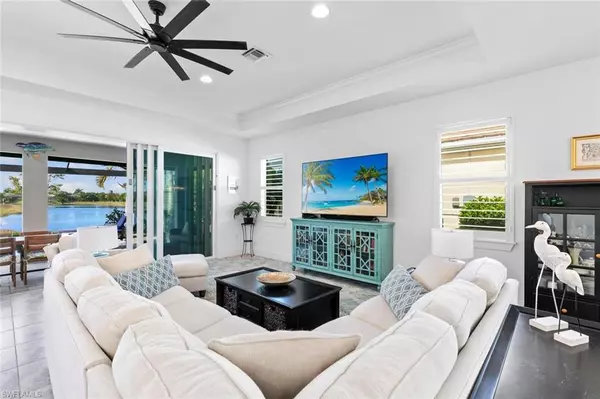$925,000
$1,049,000
11.8%For more information regarding the value of a property, please contact us for a free consultation.
4 Beds
3 Baths
2,307 SqFt
SOLD DATE : 04/24/2024
Key Details
Sold Price $925,000
Property Type Single Family Home
Sub Type Ranch,Single Family Residence
Listing Status Sold
Purchase Type For Sale
Square Footage 2,307 sqft
Price per Sqft $400
Subdivision Egret Landing
MLS Listing ID 223090851
Sold Date 04/24/24
Bedrooms 4
Full Baths 3
HOA Fees $508/qua
HOA Y/N No
Originating Board Naples
Year Built 2019
Annual Tax Amount $5,860
Tax Year 2022
Lot Size 6,969 Sqft
Acres 0.16
Property Description
Experience the epitome of luxury living in this stunning 4-bed, 3-bath Naples sanctuary. Inside, discover high-end updates throughout, offering the perfect blend of elegance and comfort. This home comes partially furnished, allowing your journey to Florida living that much easier. Step outside to your private haven, where a pool with a tranquil water feature awaits you. Entertain guests in style within the spacious screened lanai, boasting an outdoor kitchen and covered seating area, perfect for al fresco dining under the stars. As the golden sun dips below the horizon, the Western rear exposure gifts you with breathtaking sunsets, casting a glow over your serene lakeview oasis. Rest assured that space will never be a concern in this home, thanks to the versatile, air-conditioned 2-car garage, laundry room, and abundant kitchen storage. Beyond your retreat, Naples Reserve beckons with world-class amenities, including a resort-style pool, tennis, pickleball, tiki bar and café. Embrace a lifestyle of leisure, just minutes away from the pristine beaches, upscale shopping, and delicious dining that Naples is renowned for. Your dream home awaits, where every day is truly paradise!
Location
State FL
County Collier
Area Naples Reserve
Rooms
Dining Room Breakfast Bar, Dining - Living
Kitchen Island, Pantry
Interior
Interior Features Built-In Cabinets, Foyer, Pantry, Smoke Detectors, Tray Ceiling(s), Volume Ceiling, Walk-In Closet(s), Window Coverings
Heating Central Electric
Flooring Carpet, Tile
Equipment Auto Garage Door, Cooktop - Electric, Dishwasher, Disposal, Dryer, Grill - Gas, Microwave, Range, Refrigerator, Refrigerator/Freezer, Refrigerator/Icemaker, Self Cleaning Oven, Smoke Detector, Washer
Furnishings Partially
Fireplace No
Window Features Window Coverings
Appliance Electric Cooktop, Dishwasher, Disposal, Dryer, Grill - Gas, Microwave, Range, Refrigerator, Refrigerator/Freezer, Refrigerator/Icemaker, Self Cleaning Oven, Washer
Heat Source Central Electric
Exterior
Exterior Feature Screened Lanai/Porch, Built In Grill, Outdoor Kitchen
Parking Features Paved, Attached
Garage Spaces 2.0
Pool Community, Below Ground, Concrete, Screen Enclosure
Community Features Clubhouse, Park, Pool, Dog Park, Fitness Center, Lakefront Beach, Restaurant, Sidewalks, Street Lights, Tennis Court(s), Gated
Amenities Available Basketball Court, Beach - Private, Bike And Jog Path, Bocce Court, Cabana, Clubhouse, Community Boat Dock, Park, Pool, Community Room, Dog Park, Fitness Center, Internet Access, Lakefront Beach, Marina, Pickleball, Play Area, Restaurant, Sidewalk, Streetlight, Tennis Court(s), Underground Utility, Volleyball
Waterfront Description Lake
View Y/N Yes
View Lake
Roof Type Metal
Street Surface Paved
Porch Patio
Total Parking Spaces 2
Garage Yes
Private Pool Yes
Building
Lot Description Regular
Building Description Concrete Block,Stucco, DSL/Cable Available
Story 1
Water Central
Architectural Style Ranch, Single Family
Level or Stories 1
Structure Type Concrete Block,Stucco
New Construction No
Others
Pets Allowed With Approval
Senior Community No
Tax ID 63045036982
Ownership Single Family
Security Features Smoke Detector(s),Gated Community
Read Less Info
Want to know what your home might be worth? Contact us for a FREE valuation!

Our team is ready to help you sell your home for the highest possible price ASAP

Bought with Re/Max Affinity Plus
GET MORE INFORMATION
REALTORS®

