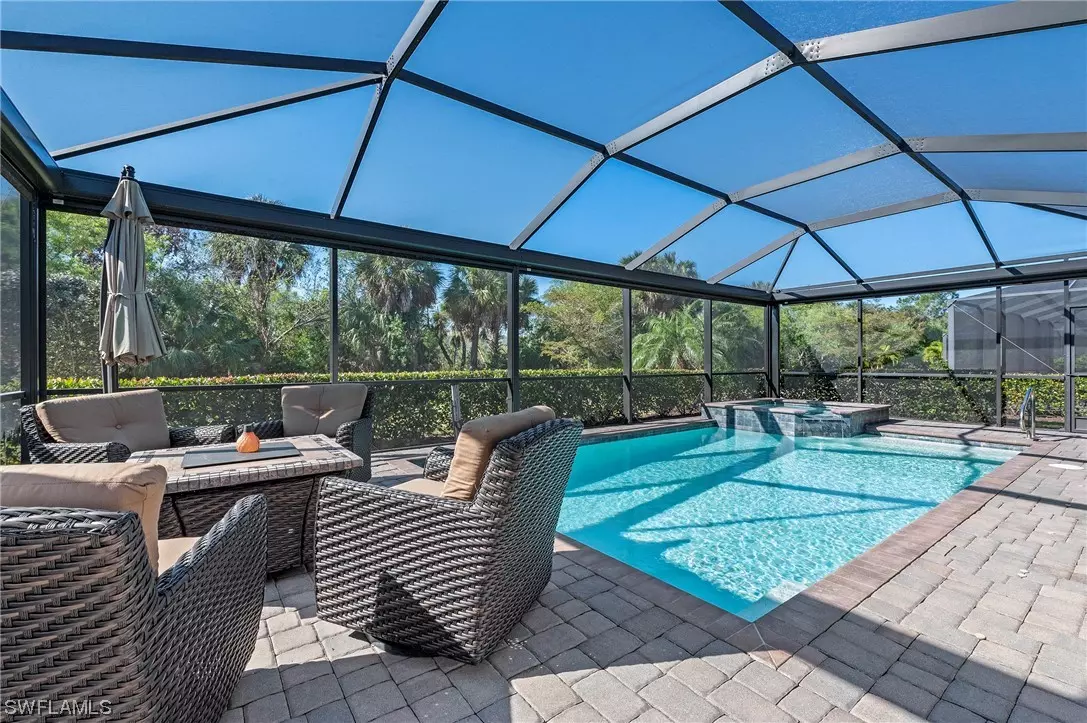$820,000
$879,777
6.8%For more information regarding the value of a property, please contact us for a free consultation.
4 Beds
3 Baths
2,032 SqFt
SOLD DATE : 04/23/2024
Key Details
Sold Price $820,000
Property Type Single Family Home
Sub Type Single Family Residence
Listing Status Sold
Purchase Type For Sale
Square Footage 2,032 sqft
Price per Sqft $403
Subdivision Artesia
MLS Listing ID 224018043
Sold Date 04/23/24
Style Ranch,One Story
Bedrooms 4
Full Baths 3
Construction Status Resale
HOA Fees $387/qua
HOA Y/N Yes
Year Built 2019
Annual Tax Amount $7,323
Tax Year 2023
Lot Size 8,712 Sqft
Acres 0.2
Lot Dimensions Appraiser
Property Description
Welcome to resort style living in the beautiful gated community of Artesia. You'll enjoy lush tropical landscaping and 2 lakes. The clubhouse boasts a resort style pool, 4 pickleball courts, movie theater, fitness center, billiard room and more!! This turnkey, spacious ranch style home offers an open and split bedroom floorplan. The kitchen has been completely remodeled with quartz counter tops, huge island, custom white cabinetry, stainless steel appl., wine refrigerator and large pantry. The main bedroom suite is sure to please with 2 walk-in closets and bath boasting separate shower, spa tub and dual vanity. Three additional bedrooms. 1 with private bath. The pool area is a dream with a Saltwater pool, spa and privacy remote blinds. This is also a smart home. Located conveniently near pristine white sand beaches of Marco Island and short drive to 5th Avenue and 3rd Street restaurants and shopping. NO flood zone.
Location
State FL
County Collier
Community Artesia
Area Na09 - South Naples Area
Rooms
Bedroom Description 4.0
Interior
Interior Features Breakfast Bar, Built-in Features, Bedroom on Main Level, Bathtub, Separate/ Formal Dining Room, Dual Sinks, Entrance Foyer, High Ceilings, Kitchen Island, Pantry, Separate Shower, Walk- In Pantry, Walk- In Closet(s), High Speed Internet, Split Bedrooms, Smart Home
Heating Central, Electric
Cooling Central Air, Electric
Flooring Tile
Furnishings Furnished
Fireplace No
Window Features Single Hung,Window Coverings
Appliance Dryer, Dishwasher, Electric Cooktop, Disposal, Ice Maker, Microwave, Refrigerator, Self Cleaning Oven, Wine Cooler, Washer, Water Softener
Laundry Washer Hookup, Dryer Hookup, Inside
Exterior
Exterior Feature Sprinkler/ Irrigation, Outdoor Grill, Other, Patio, Privacy Wall, Gas Grill
Parking Features Attached, Driveway, Garage, Paved
Garage Spaces 2.0
Garage Description 2.0
Pool Concrete, Electric Heat, Heated, In Ground, Screen Enclosure, Salt Water, Community
Community Features Gated, Tennis Court(s), Street Lights
Utilities Available Cable Available, High Speed Internet Available
Amenities Available Basketball Court, Bocce Court, Billiard Room, Business Center, Clubhouse, Dog Park, Fitness Center, Hobby Room, Library, Media Room, Barbecue, Picnic Area, Playground, Pickleball, Pool, Shuffleboard Court, Spa/Hot Tub, Tennis Court(s), Trail(s)
Waterfront Description None
Water Access Desc Assessment Paid
View Landscaped, Trees/ Woods
Roof Type Tile
Porch Lanai, Patio, Porch, Screened
Garage Yes
Private Pool Yes
Building
Lot Description Oversized Lot, Sprinklers Automatic
Faces Northeast
Story 1
Sewer Assessment Paid
Water Assessment Paid
Architectural Style Ranch, One Story
Unit Floor 1
Structure Type Brick,Block,Concrete,Stucco
Construction Status Resale
Schools
Elementary Schools Manatee Elementary School
Middle Schools Manatee Middle School
High Schools Lely High School
Others
Pets Allowed Yes
HOA Fee Include Association Management,Cable TV,Insurance,Internet,Irrigation Water,Legal/Accounting,Maintenance Grounds,Reserve Fund,Road Maintenance,Street Lights,Security
Senior Community No
Tax ID 22435150545
Ownership Single Family
Security Features Security Gate,Gated Community,Key Card Entry,Smoke Detector(s)
Acceptable Financing All Financing Considered, Cash
Listing Terms All Financing Considered, Cash
Financing Cash
Pets Allowed Yes
Read Less Info
Want to know what your home might be worth? Contact us for a FREE valuation!

Our team is ready to help you sell your home for the highest possible price ASAP
Bought with Premiere Plus Realty Company
GET MORE INFORMATION
REALTORS®






