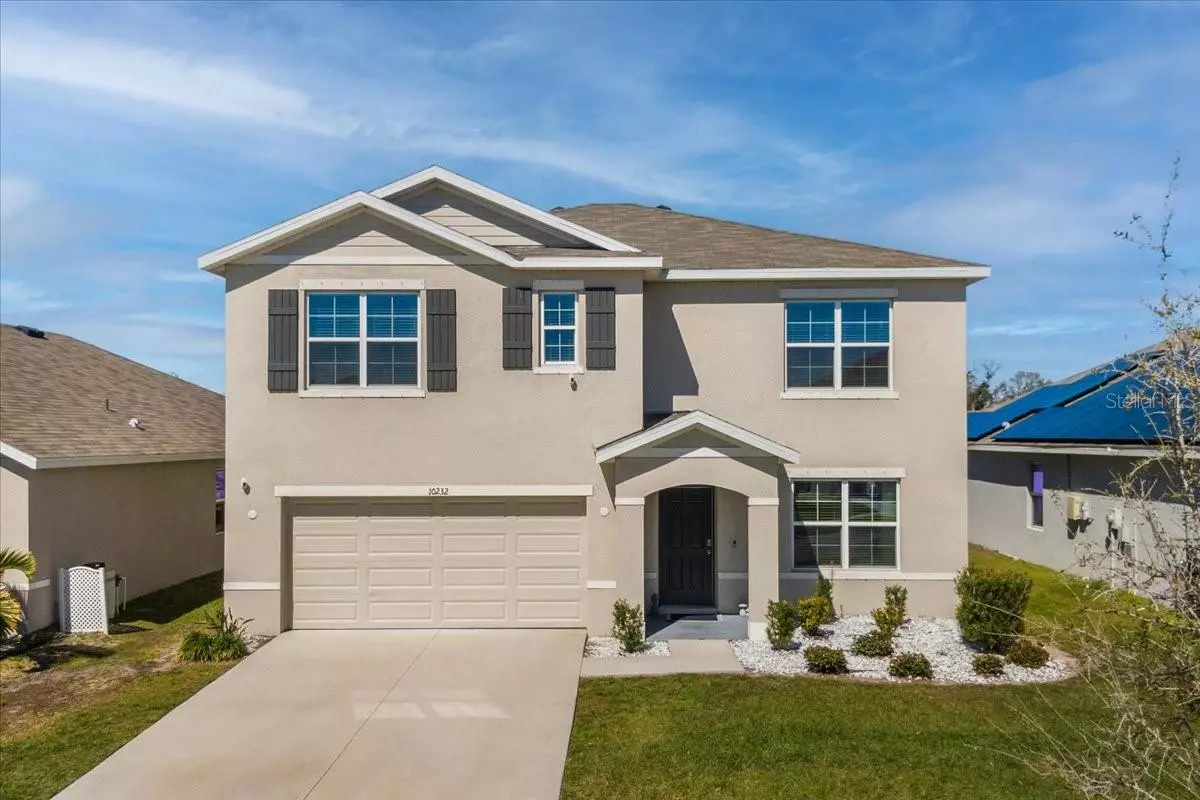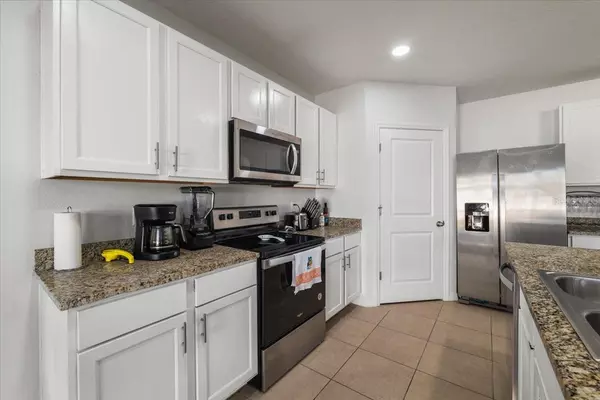$420,000
$425,000
1.2%For more information regarding the value of a property, please contact us for a free consultation.
5 Beds
3 Baths
2,674 SqFt
SOLD DATE : 04/24/2024
Key Details
Sold Price $420,000
Property Type Single Family Home
Sub Type Single Family Residence
Listing Status Sold
Purchase Type For Sale
Square Footage 2,674 sqft
Price per Sqft $157
Subdivision Timber Crk Ph 2A & 2B
MLS Listing ID T3507117
Sold Date 04/24/24
Bedrooms 5
Full Baths 3
Construction Status Appraisal,Financing,Inspections
HOA Fees $14/ann
HOA Y/N Yes
Originating Board Stellar MLS
Year Built 2021
Annual Tax Amount $9,363
Lot Size 5,662 Sqft
Acres 0.13
Lot Dimensions 50x110
Property Description
This stunning two-story home features a total of 5 bedrooms, 3 bathrooms and a Den thoughtfully designed to offer both functionality and style. The kitchen is equipped with a stainless-steel Range, Refrigerator, Microwave, and Built-in dishwasher, as well as a center island. Upstairs, you'll find newly upgraded flooring, with beautiful laminate that adds an extra touch of elegance. This House is Block to Block build by DR Horton in 2021 Model Hyden.
Located in Triple Creek, this home offers access to a range of amenities, including multiple resort-style pools, a splash pad, a clubhouse, a fitness center, tennis and basketball courts, a dog park, walking trails, and numerous playgrounds.
If you're looking for convenience, this home's location has got you covered. Just minutes from US-301, I-75, and the Selmon Expressway, it's an easy commute to Tampa. You'll also find everything you need nearby, including shopping, restaurants, grocery stores, entertainment options like cinemas and bowling alleys, the YMCA, and a range of healthcare facilities, such as St. Joseph Hospital, Amazon and Home Depot Warehouse, and a NEW Advent Health Hospital. **All measurements are approximate; the buyer is responsible to verify accuracy. **
Location
State FL
County Hillsborough
Community Timber Crk Ph 2A & 2B
Zoning PD
Interior
Interior Features Open Floorplan, Smart Home, Walk-In Closet(s)
Heating Central, Electric
Cooling Central Air
Flooring Carpet, Ceramic Tile, Laminate
Fireplace false
Appliance Dishwasher, Dryer, Microwave, Range, Refrigerator
Laundry Laundry Room
Exterior
Exterior Feature Hurricane Shutters, Irrigation System
Garage Spaces 2.0
Community Features Dog Park, Playground, Pool
Utilities Available Electricity Connected
Amenities Available Clubhouse, Playground, Pool
Roof Type Shingle
Attached Garage true
Garage true
Private Pool No
Building
Story 2
Entry Level Two
Foundation Slab
Lot Size Range 0 to less than 1/4
Sewer Public Sewer
Water Public
Structure Type Block,Concrete
New Construction false
Construction Status Appraisal,Financing,Inspections
Others
Pets Allowed Yes
Senior Community No
Ownership Fee Simple
Monthly Total Fees $14
Acceptable Financing Cash, Conventional, FHA, USDA Loan, VA Loan
Membership Fee Required Required
Listing Terms Cash, Conventional, FHA, USDA Loan, VA Loan
Special Listing Condition None
Read Less Info
Want to know what your home might be worth? Contact us for a FREE valuation!

Our team is ready to help you sell your home for the highest possible price ASAP

© 2025 My Florida Regional MLS DBA Stellar MLS. All Rights Reserved.
Bought with LIVE FLORIDA REALTY
GET MORE INFORMATION
REALTORS®






