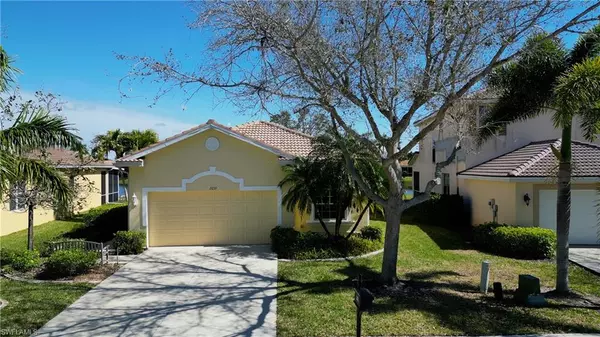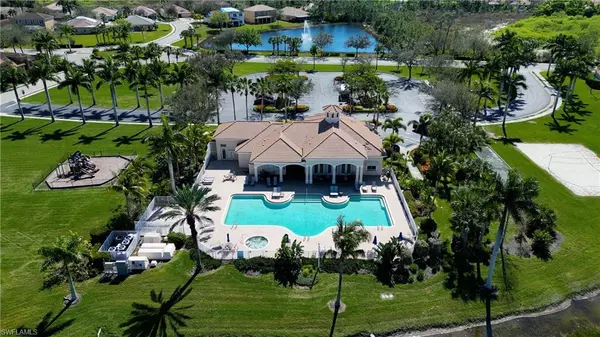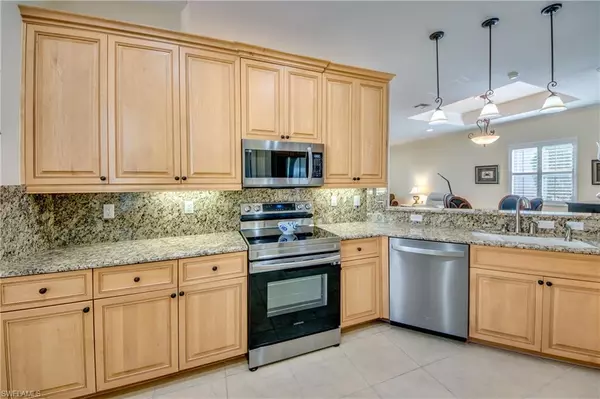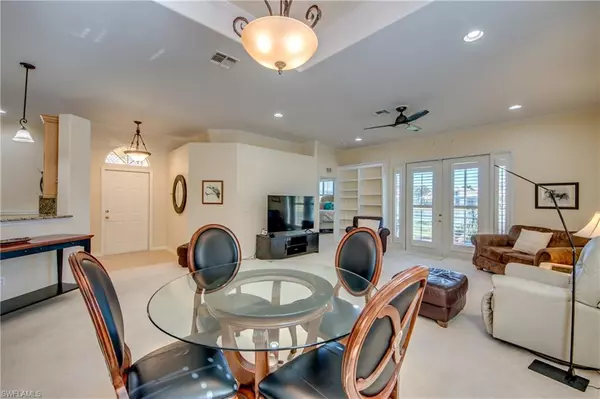$316,000
$329,900
4.2%For more information regarding the value of a property, please contact us for a free consultation.
3 Beds
2 Baths
1,544 SqFt
SOLD DATE : 04/18/2024
Key Details
Sold Price $316,000
Property Type Single Family Home
Sub Type Single Family Residence
Listing Status Sold
Purchase Type For Sale
Square Footage 1,544 sqft
Price per Sqft $204
Subdivision Coral Lakes
MLS Listing ID 224009863
Sold Date 04/18/24
Bedrooms 3
Full Baths 2
HOA Y/N Yes
Originating Board Florida Gulf Coast
Year Built 2006
Annual Tax Amount $1,573
Tax Year 2023
Lot Size 7,840 Sqft
Acres 0.18
Property Description
This 3 Bed/2 Bath in the lovely, gated community of Coral Lakes is a definite must see! Boasting a bright and open floor plan with a picturesque lake view, this warm and inviting space has charm to spare. The upgrades are endless including maple cabinetry, crown molding, tray ceilings, French doors, plantation shutters, built-in bookcases and central vac. An eat-in kitchen features soft close cabinets and new appliances (2023) with an additional garage refrigerator and a W/D that both convey. The primary bath has a double sink vanity, an oversized soaking tub and walk-in closet. While the screened-in patio provides a relaxing retreat with a serene lake view and cozy outdoor furniture that convey as well. The Coral Lakes amenities are equally lovely with its impressive club house, rec room, resort-style pool, spa, playground and walking trails. Schedule a showing today! This property is priced to sell and will go fast!
Location
State FL
County Lee
Area Cc32 - Cape Coral Unit 84-88
Rooms
Primary Bedroom Level Master BR Ground
Master Bedroom Master BR Ground
Dining Room Dining - Living
Kitchen Pantry
Interior
Interior Features Central Vacuum, Split Bedrooms, Great Room, Family Room, Wired for Data, Pantry, Volume Ceiling, Walk-In Closet(s)
Heating Central Electric
Cooling Ceiling Fan(s), Central Electric
Flooring Carpet, Tile
Window Features Single Hung,Window Coverings
Appliance Disposal, Dryer, Microwave, Refrigerator, Washer
Laundry Washer/Dryer Hookup, Inside
Exterior
Exterior Feature Sprinkler Manual
Garage Spaces 2.0
Community Features Basketball, BBQ - Picnic, Billiards, Clubhouse, Pool, Community Room, Community Spa/Hot tub, Fitness Center, Playground, Street Lights, Tennis Court(s), Volleyball, Gated, Tennis
Utilities Available Cable Available
Waterfront Description Fresh Water,Lake Front,Pond
View Y/N No
View Lake, Water
Roof Type Tile
Street Surface Paved
Porch Screened Lanai/Porch, Patio
Garage Yes
Private Pool No
Building
Lot Description Regular
Story 1
Sewer Assessment Paid, Central
Water Assessment Paid, Central
Level or Stories 1 Story/Ranch
Structure Type Concrete Block,Stucco
New Construction No
Schools
Elementary Schools School Choice
Middle Schools School Choice
High Schools School Choice
Others
HOA Fee Include Irrigation Water,Maintenance Grounds,Legal/Accounting,Pest Control Exterior,Rec Facilities,Security,Street Lights,Street Maintenance
Tax ID 30-43-24-C1-00655.1450
Ownership Single Family
Acceptable Financing Buyer Finance/Cash, FHA, Seller Pays Title, VA Loan
Listing Terms Buyer Finance/Cash, FHA, Seller Pays Title, VA Loan
Read Less Info
Want to know what your home might be worth? Contact us for a FREE valuation!

Our team is ready to help you sell your home for the highest possible price ASAP
Bought with RE/MAX Trend
GET MORE INFORMATION

REALTORS®






