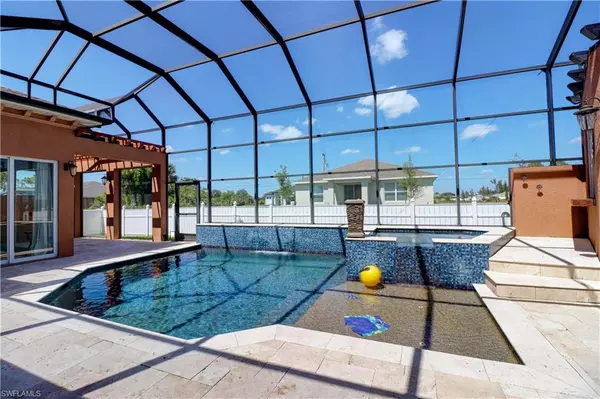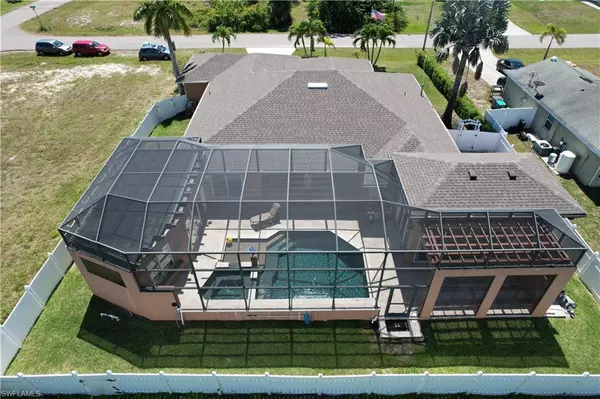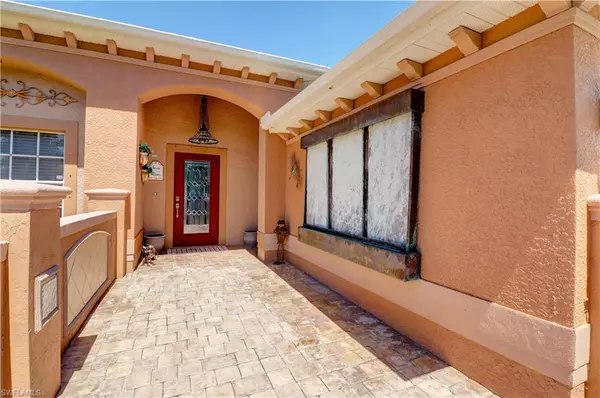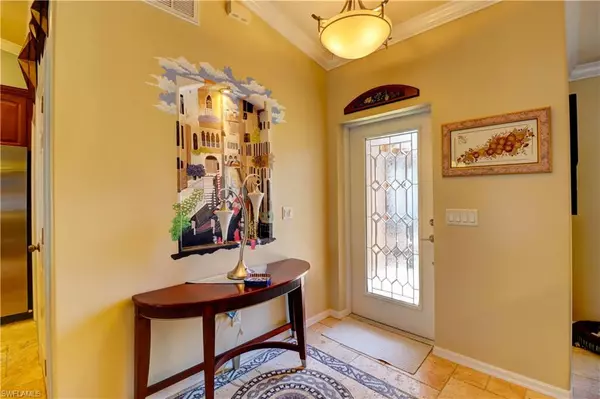$555,000
$575,000
3.5%For more information regarding the value of a property, please contact us for a free consultation.
3 Beds
2 Baths
2,184 SqFt
SOLD DATE : 04/23/2024
Key Details
Sold Price $555,000
Property Type Single Family Home
Sub Type Ranch,Single Family Residence
Listing Status Sold
Purchase Type For Sale
Square Footage 2,184 sqft
Price per Sqft $254
Subdivision Cape Coral
MLS Listing ID 224026734
Sold Date 04/23/24
Bedrooms 3
Full Baths 2
HOA Y/N No
Originating Board Florida Gulf Coast
Year Built 2005
Annual Tax Amount $3,482
Tax Year 2023
Lot Size 10,628 Sqft
Acres 0.244
Property Description
Welcome to your dream home! This stunning property boasts luxury and customization at every turn, featuring exquisite travertine tile flooring that exudes elegance throughout the spacious interior. With vaulted ceilings, granite countertops, and wood cabinets, this home is perfect for everyone! Step outside to your own private oasis, complete with a custom saltwater pool surrounded by a meticulously crafted pool cage, offering both privacy and tranquility. Embrace the Florida lifestyle with seamless indoor-outdoor living, enhanced by sliders that effortlessly connect the living spaces to the outdoor retreat. With exterior additions including an outdoor kitchen area, a two-tone pebble tech pool & spa combo, and a generator hookup to the electric panel, peace of mind is ensured even during the stormiest of days. Don't miss the opportunity to experience unparalleled comfort and sophistication in this meticulously designed home. Schedule your showing today and make your dream a reality!
Location
State FL
County Lee
Area Cape Coral
Zoning R1-D
Rooms
Bedroom Description Split Bedrooms
Dining Room Dining - Living
Kitchen Island
Interior
Interior Features Cathedral Ceiling(s), Pantry, Tray Ceiling(s)
Heating Central Electric
Flooring Carpet
Equipment Auto Garage Door, Dishwasher, Microwave, Range, Refrigerator, Smoke Detector, Washer
Furnishings Partially
Fireplace No
Appliance Dishwasher, Microwave, Range, Refrigerator, Washer
Heat Source Central Electric
Exterior
Exterior Feature Screened Lanai/Porch, Outdoor Shower
Parking Features Driveway Unpaved, Attached
Garage Spaces 2.0
Fence Fenced
Pool Below Ground, Electric Heat, Salt Water
Amenities Available None
Waterfront Description None
View Y/N Yes
View Pool/Club
Roof Type Shingle
Total Parking Spaces 2
Garage Yes
Private Pool Yes
Building
Lot Description Regular
Story 1
Sewer Septic Tank
Water Well
Architectural Style Ranch, Single Family
Level or Stories 1
Structure Type Concrete Block,Stucco
New Construction No
Schools
Elementary Schools Diplomat Elementary
Middle Schools Diplomat Middle
High Schools Island Coast High School
Others
Pets Allowed Yes
Senior Community No
Tax ID 20-43-24-C3-05639.0030
Ownership Single Family
Security Features Smoke Detector(s)
Read Less Info
Want to know what your home might be worth? Contact us for a FREE valuation!

Our team is ready to help you sell your home for the highest possible price ASAP

Bought with Keller Williams Elite Realty
GET MORE INFORMATION

REALTORS®






