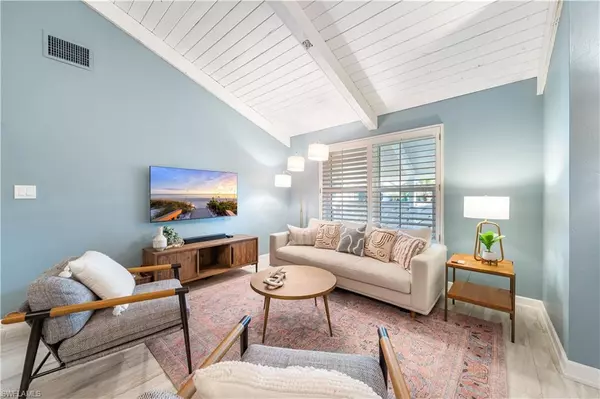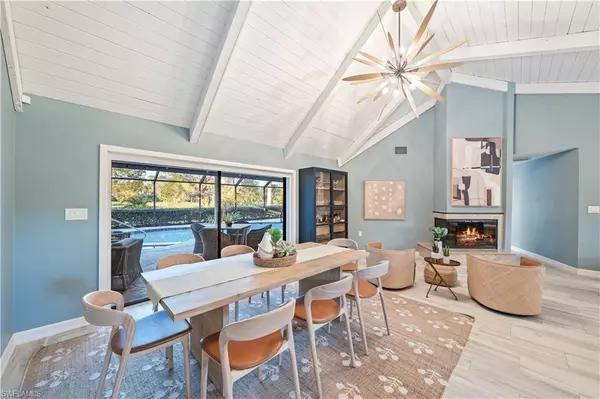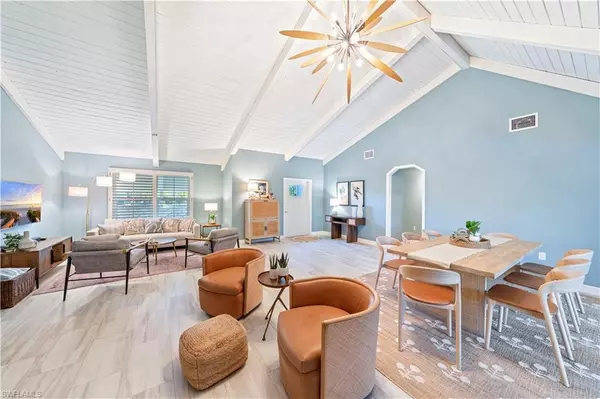$1,012,500
$1,075,000
5.8%For more information regarding the value of a property, please contact us for a free consultation.
3 Beds
3 Baths
2,726 SqFt
SOLD DATE : 04/23/2024
Key Details
Sold Price $1,012,500
Property Type Single Family Home
Sub Type Single Family Residence
Listing Status Sold
Purchase Type For Sale
Square Footage 2,726 sqft
Price per Sqft $371
Subdivision Spanish Wells
MLS Listing ID 224016230
Sold Date 04/23/24
Bedrooms 3
Full Baths 3
HOA Fees $210/ann
HOA Y/N Yes
Originating Board Bonita Springs
Year Built 1981
Annual Tax Amount $9,508
Tax Year 2023
Lot Size 0.303 Acres
Acres 0.303
Property Description
Emanating a timeless aura of Old Florida charm interwoven with the lap of modern luxury, this exceptional residence casts its gaze over the picturesque 9th hole of the illustrious North course, beckoning you to embrace its boundless possibilities. Revel in the lavish expanse of this 3-bedroom + den haven, and 3 bathrooms, resting majestically upon an oversized lot that offers a tranquil refuge for the most discerning person.
Elegance abounds within, where lofty wood beam cathedral ceilings grace both the regal living space and the sumptuous master suite, while the artfully designed pocketing sliders seamlessly blur the lines between indoors and out, extending a gracious invitation to bask in the unrivaled splendor of nature's embrace (gracing not only the living room but also the master and guest bedrooms). Delight in the modern comforts afforded by the recently upgraded roof and impact windows, ensuring both style and peace of mind.
Step into the grandeur of the oversized living area, where a magnificent fireplace takes center stage, exuding warmth and sophistication in equal measure. The gourmet kitchen, a vision of culinary opulence, with quartz countertops, boasts a seamless pass-through to the lanai, promising a space where culinary arts and convivial gatherings intertwine effortlessly. Ample storage abounds, with a commodious two-car garage, complemented by a dedicated golf cart space for your convenience.
Venture outside to discover an exterior that mirrors the home's opulence, offering a sprawling screened-in lanai that sets the stage for moments of serene relaxation or opulent soirées under the open sky. At its heart, a saltwater pool awaits, a shimmering oasis beckoning you to immerse yourself in the golden glow of the Florida sun, a private sanctuary of unparalleled luxury.
Beyond the confines of this luxurious abode lies Spanish Wells, a prestigious gated community renowned for its modest HOA fees and an optional social membership that grants access to a trove of exclusive amenities. Find yourself ensconced in the lap of luxury with a 27-hole golf course, a palatial 3200 sq ft clubhouse, a rejuvenating resort-style pool, a fitness center, Har-Tru tennis courts, pickle ball courts, and the classic allure of bocce ball, all within easy reach at your leisure.
Nestled in this sought-after locale, mere moments from pristine beaches, upscale shopping districts, and an array of world-class fine and casual dining establishments, this exclusive enclave offers the epitome of sophistication and convenience, with the International Airport a mere 30-minute away, ensuring that the world is truly at your doorstep in this slice of heavenly paradise.
Location
State FL
County Lee
Area Bn09 - Spanish Wells
Zoning PUD
Rooms
Dining Room Dining - Family, Eat-in Kitchen
Kitchen Kitchen Island, Pantry
Interior
Interior Features Split Bedrooms, Den - Study, Great Room, Guest Bath, Guest Room, Built-In Cabinets, Wired for Data, Pantry, Vaulted Ceiling(s), Walk-In Closet(s)
Heating Central Electric
Cooling Ceiling Fan(s), Central Electric
Flooring Carpet, Tile, Vinyl
Window Features Impact Resistant,Single Hung,Sliding
Appliance Dishwasher, Disposal, Dryer, Microwave, Range, Refrigerator/Icemaker, Washer
Laundry Inside
Exterior
Exterior Feature Sprinkler Auto
Garage Spaces 3.0
Pool In Ground, Custom Upgrades, Screen Enclosure
Community Features Golf Non Equity, Billiards, Bocce Court, Clubhouse, Pool, Fitness Center, Golf, Internet Access, Private Membership, Putting Green, Restaurant, See Remarks, Tennis Court(s), Gated, Golf Course, Tennis
Utilities Available Cable Available
Waterfront Description Lake Front
View Y/N Yes
View Golf Course
Roof Type Shingle
Street Surface Paved
Porch Screened Lanai/Porch, Patio
Garage Yes
Private Pool Yes
Building
Lot Description Regular
Story 1
Sewer Central
Water Central
Level or Stories 1 Story/Ranch
Structure Type Wood Frame,Stucco,Wood Siding
New Construction No
Others
HOA Fee Include Cable TV,Internet,Legal/Accounting,Manager,Rec Facilities,Repairs,Security
Tax ID 03-48-25-B1-0010A.0090
Ownership Single Family
Security Features Smoke Detectors
Acceptable Financing Buyer Finance/Cash
Listing Terms Buyer Finance/Cash
Read Less Info
Want to know what your home might be worth? Contact us for a FREE valuation!

Our team is ready to help you sell your home for the highest possible price ASAP
Bought with Premiere Plus Realty Company
GET MORE INFORMATION
REALTORS®






