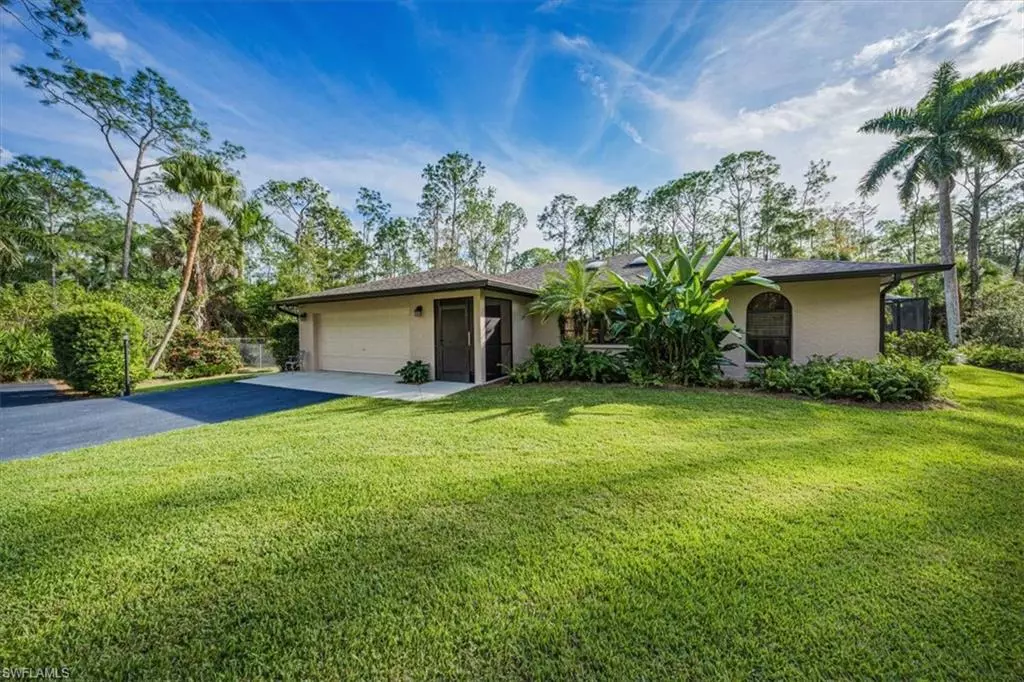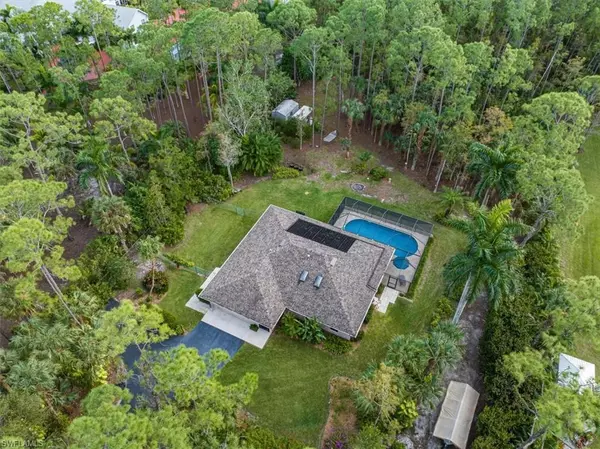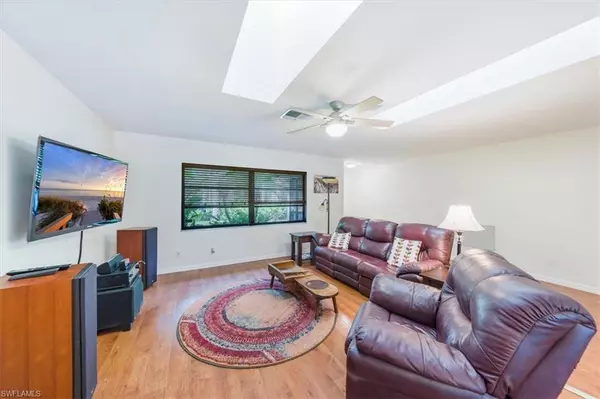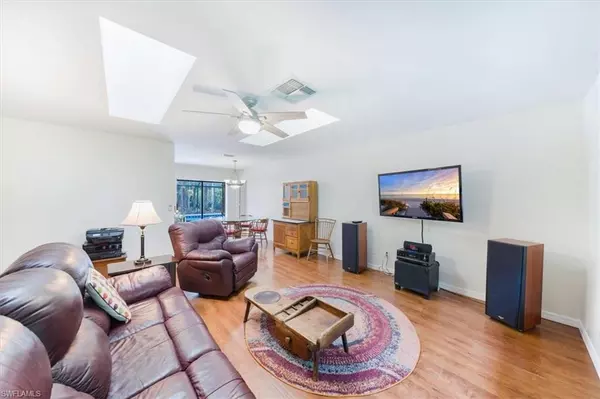$875,000
$899,000
2.7%For more information regarding the value of a property, please contact us for a free consultation.
3 Beds
2 Baths
1,724 SqFt
SOLD DATE : 04/22/2024
Key Details
Sold Price $875,000
Property Type Single Family Home
Sub Type Single Family Residence
Listing Status Sold
Purchase Type For Sale
Square Footage 1,724 sqft
Price per Sqft $507
Subdivision Logan Woods
MLS Listing ID 223084880
Sold Date 04/22/24
Bedrooms 3
Full Baths 2
Originating Board Naples
Year Built 1989
Annual Tax Amount $2,078
Tax Year 2022
Lot Size 2.580 Acres
Acres 2.58
Property Description
H12751. Welcome to LOGAN WOODS. The premier Estates Neighborhood, located close to all that Naples has to offer. The winding driveway takes you to a quiet wooded setting with plenty of room & natural beauty. This desirable location affords the ultimate in owning over 2.5 acres while living in close proximity to shopping, restaurants and only 7 miles to the beach & Gulf waters. This charming 3 bedroom 2 bath home with pool & spa, lush landscaping & meticulously maintained by the original owners. Soaring volume ceilings, laminate & tile floors throughout, oversized great room w/ sun-filled skylights, open & bright. The Chef's kitchen opens to an expansive Family room with room to enjoy your favorite ballgame or a good book. Relax & enjoy your extra-large lanai with southern exposure & tons of covered space. The heated pool & spa offers the perfect place to relax and unwind. Beautifully landscaped acreage with fruit trees, your own butterfly garden and a fenced-in dog run on side of the house. Located in an excellent school zone. Peaceful and quiet with end of street location, no through traffic noise. Experience the exclusive estate lifestyle of LOGAN WOODS. This home is a must-see!
Location
State FL
County Collier
Area Na22 - S/O Immokalee 1, 2, 32, 95, 96, 97
Rooms
Primary Bedroom Level Master BR Ground
Master Bedroom Master BR Ground
Dining Room Breakfast Bar, Dining - Living, Eat-in Kitchen
Kitchen Pantry
Interior
Interior Features Split Bedrooms, Family Room, Guest Bath, Guest Room, Wired for Data, Volume Ceiling, Walk-In Closet(s)
Heating Central Electric
Cooling Ceiling Fan(s), Central Electric, Exhaust Fan, Ridge Vent
Flooring Laminate, Tile
Window Features Single Hung,Skylight(s),Sliding,Shutters - Manual,Window Coverings
Appliance Water Softener, Electric Cooktop, Dishwasher, Microwave, Range, Refrigerator/Freezer, Reverse Osmosis, Self Cleaning Oven, Water Treatment Owned
Exterior
Exterior Feature Outdoor Shower, Sprinkler Auto
Garage Spaces 2.0
Pool In Ground, Concrete, Equipment Stays, Screen Enclosure, Self Cleaning, Vinyl
Community Features Horses OK, Non-Gated
Utilities Available Cable Available
Waterfront Description None
View Y/N Yes
View Landscaped Area, Preserve, Trees/Woods
Roof Type Shingle
Street Surface Paved
Porch Screened Lanai/Porch
Garage Yes
Private Pool Yes
Building
Lot Description Oversize
Story 1
Sewer Private Sewer, Septic Tank
Water Well
Level or Stories 1 Story/Ranch
Structure Type Concrete Block,Stucco
New Construction No
Schools
Elementary Schools Vineyards Elementary
Middle Schools Oakridge Middle School
High Schools Gulf Coast High School
Others
HOA Fee Include None
Tax ID 41832640008
Ownership Single Family
Security Features Smoke Detector(s),Smoke Detectors
Acceptable Financing Buyer Finance/Cash
Listing Terms Buyer Finance/Cash
Read Less Info
Want to know what your home might be worth? Contact us for a FREE valuation!

Our team is ready to help you sell your home for the highest possible price ASAP
Bought with RE 1 Advisor
GET MORE INFORMATION
REALTORS®






