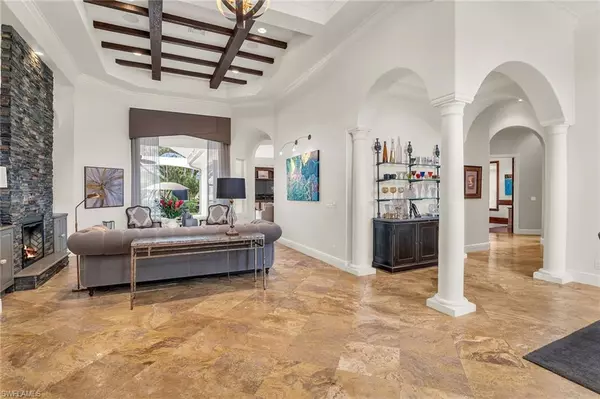$2,400,000
$2,650,000
9.4%For more information regarding the value of a property, please contact us for a free consultation.
3 Beds
5 Baths
3,810 SqFt
SOLD DATE : 04/19/2024
Key Details
Sold Price $2,400,000
Property Type Single Family Home
Sub Type 2 Story,Single Family Residence
Listing Status Sold
Purchase Type For Sale
Square Footage 3,810 sqft
Price per Sqft $629
Subdivision Mahogany Bend
MLS Listing ID 224021701
Sold Date 04/19/24
Bedrooms 3
Full Baths 3
Half Baths 2
HOA Fees $33/ann
HOA Y/N No
Originating Board Naples
Year Built 2002
Annual Tax Amount $15,264
Tax Year 2023
Lot Size 0.320 Acres
Acres 0.32
Property Description
Luxury custom builder former model home located on a beautifully landscaped property in Fiddler's Creek. Long lake sunset views. Perfect home for entertaining with extended natural stone lanai, multiple outdoor entertaining areas with water features. Newly renovated custom kitchen with the perfect layout for the avid chef. Two fireplaces. Fully furnished including Restoration Hardware and Arhaus furnishings. Large windows allow gorgeous views out back. Natural stone tile throughout the main living area. Custom window treatments and blinds. Electric shutters. Split ensuite bedroom layout. Exterior uplighting surrounding the home. Tennis, pickleball, bocce, spa services, gym, community pool and two restaurants within the community. Fabulous opportunity to join Fiddler's Creek highly-acclaimed golf course and the Tarpon Beach Club with marina. Easy access to Marco Island and downtown Naples shopping and beaches. Close proximity to both Marco and Naples airports.
Location
State FL
County Collier
Area Fiddler'S Creek
Rooms
Bedroom Description Master BR Ground,Split Bedrooms
Dining Room Breakfast Bar, Eat-in Kitchen, Formal
Kitchen Gas Available, Island, Walk-In Pantry
Interior
Interior Features Foyer, Pantry, Smoke Detectors, Wired for Sound, Tray Ceiling(s), Volume Ceiling, Walk-In Closet(s), Window Coverings
Heating Central Electric
Flooring Carpet, Wood
Fireplaces Type Outside
Equipment Auto Garage Door, Cooktop - Gas, Dishwasher, Disposal, Double Oven, Dryer, Grill - Gas, Refrigerator/Icemaker, Self Cleaning Oven, Smoke Detector, Warming Tray, Washer, Wine Cooler
Furnishings Furnished
Fireplace Yes
Window Features Window Coverings
Appliance Gas Cooktop, Dishwasher, Disposal, Double Oven, Dryer, Grill - Gas, Refrigerator/Icemaker, Self Cleaning Oven, Warming Tray, Washer, Wine Cooler
Heat Source Central Electric
Exterior
Exterior Feature Dock Lease, Balcony, Screened Lanai/Porch
Parking Features Driveway Paved, Attached
Garage Spaces 3.0
Pool Community, Below Ground, Concrete, Gas Heat, Pool Bath, Salt Water, Screen Enclosure
Community Features Clubhouse, Pool, Fitness Center, Golf, Putting Green, Restaurant, Sidewalks, Street Lights, Tennis Court(s), Gated
Amenities Available Beach Club Available, Bike And Jog Path, Bocce Court, Business Center, Clubhouse, Pool, Community Room, Spa/Hot Tub, Fitness Center, Full Service Spa, Golf Course, Internet Access, Library, Marina, Pickleball, Play Area, Private Membership, Putting Green, Restaurant, Sauna, Sidewalk, Streetlight, Tennis Court(s), Underground Utility
Waterfront Description Lake
View Y/N Yes
View Lake, Landscaped Area, Water Feature
Roof Type Tile
Street Surface Paved
Porch Patio
Total Parking Spaces 3
Garage Yes
Private Pool Yes
Building
Lot Description Regular
Building Description Concrete Block,Stucco, DSL/Cable Available
Story 2
Water Central
Architectural Style Two Story, Single Family
Level or Stories 2
Structure Type Concrete Block,Stucco
New Construction No
Others
Pets Allowed Limits
Senior Community No
Tax ID 32432008305
Ownership Single Family
Security Features Smoke Detector(s),Gated Community
Num of Pet 2
Read Less Info
Want to know what your home might be worth? Contact us for a FREE valuation!

Our team is ready to help you sell your home for the highest possible price ASAP

Bought with Premier Sotheby's Int'l Realty
GET MORE INFORMATION

REALTORS®






