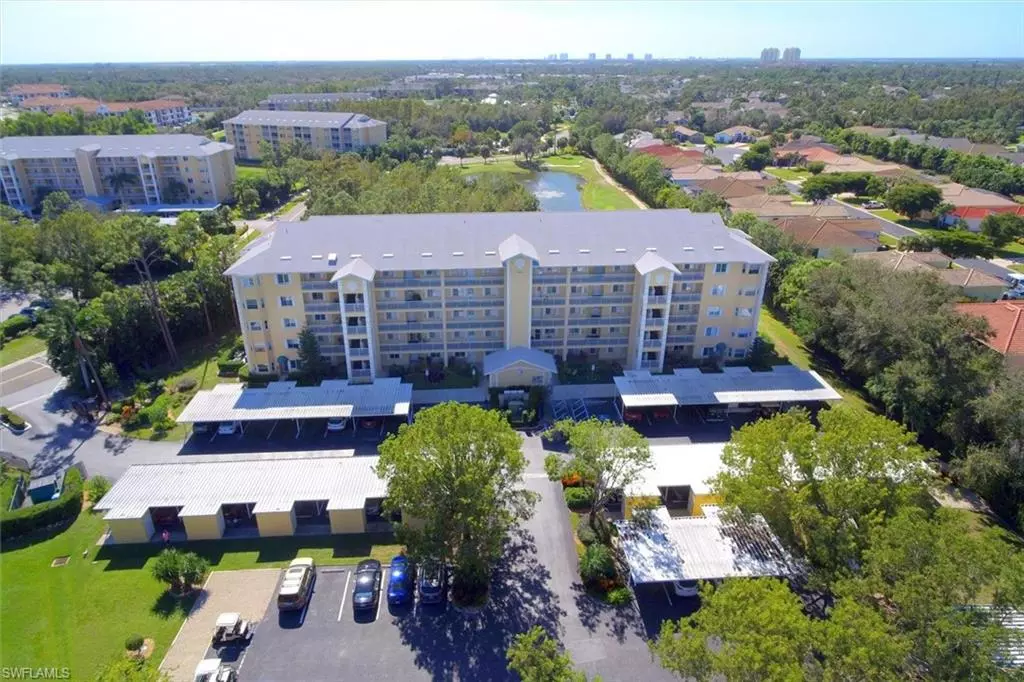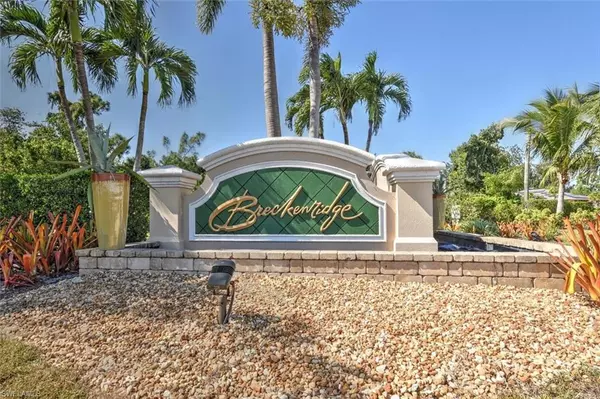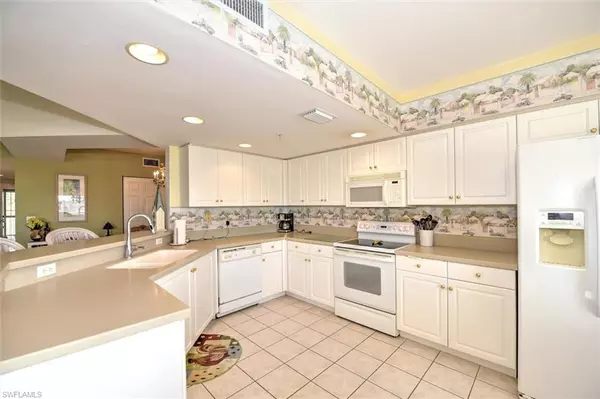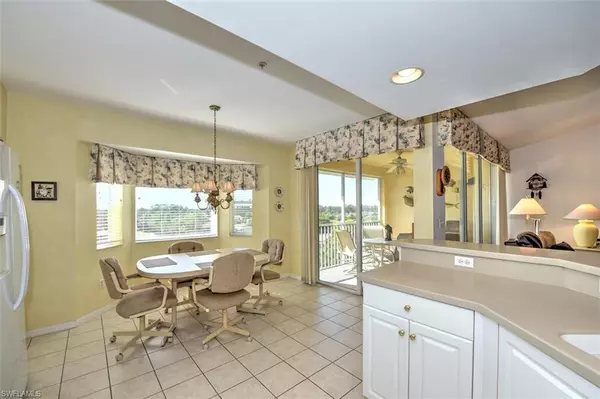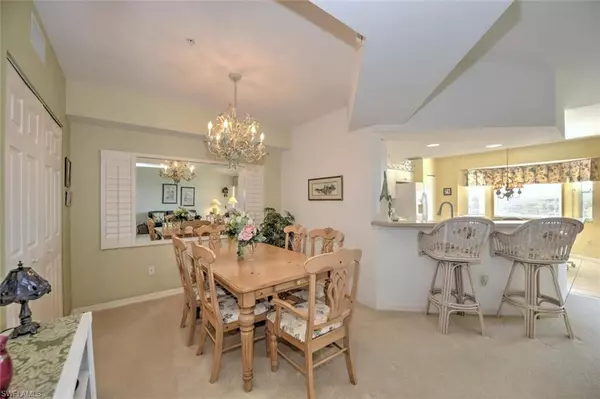$335,000
$329,900
1.5%For more information regarding the value of a property, please contact us for a free consultation.
2 Beds
2 Baths
1,379 SqFt
SOLD DATE : 04/22/2024
Key Details
Sold Price $335,000
Property Type Condo
Sub Type Mid Rise (4-7)
Listing Status Sold
Purchase Type For Sale
Square Footage 1,379 sqft
Price per Sqft $242
Subdivision Preserve I
MLS Listing ID 223082141
Sold Date 04/22/24
Bedrooms 2
Full Baths 2
Condo Fees $375/mo
HOA Y/N No
Originating Board Florida Gulf Coast
Year Built 2002
Annual Tax Amount $1,483
Tax Year 2022
Lot Size 0.272 Acres
Acres 0.2725
Property Description
TURNKEY!! This light and bright home offers amazing lake and golf course views. The open concept floor plan features two bedrooms, two bathrooms, an eat-in kitchen, and a formal dining room. Here turnkey means furniture, home furnishings and a Golf Cart. Preserve I includes covered parking, a covered gathering area and this condo comes with a storage unit. The Breckenridge community offers 18-hole Par 3 bundled golf, 5 swimming pools, a spa, 8 lighted Har Tru tennis courts, 3 pickleball courts, shuffleboard, and bocce ball. The clubhouse has a fitness room, library, catering kitchen, a large common area and lanai. The active community has numerous scheduled activities, including themed parties and dinner dances with live entertainment. Conveniently located just off US-41 for easy access to beaches, the airport, Naples and Fort Myers and tons of nearby options for dining, shopping, activities. Check this beauty out!
Location
State FL
County Lee
Area Breckenridge
Rooms
Dining Room Eat-in Kitchen, Formal
Kitchen Pantry
Interior
Interior Features Foyer, Pantry, Walk-In Closet(s), Window Coverings
Heating Central Electric
Flooring Carpet, Tile
Equipment Dishwasher, Disposal, Dryer, Microwave, Range, Refrigerator/Icemaker
Furnishings Turnkey
Fireplace No
Window Features Window Coverings
Appliance Dishwasher, Disposal, Dryer, Microwave, Range, Refrigerator/Icemaker
Heat Source Central Electric
Exterior
Exterior Feature Screened Lanai/Porch, Storage
Parking Features Detached Carport
Carport Spaces 1
Pool Community
Community Features Clubhouse, Pool, Fitness Center, Golf, Tennis Court(s), Gated
Amenities Available Bike And Jog Path, Bocce Court, Clubhouse, Pool, Community Room, Fitness Center, Storage, Golf Course, Library, Pickleball, Play Area, Shuffleboard Court, Tennis Court(s), Underground Utility
Waterfront Description Lake
View Y/N Yes
View Golf Course, Lake
Roof Type Shingle
Total Parking Spaces 1
Garage No
Private Pool No
Building
Lot Description Golf Course, Zero Lot Line
Story 5
Water Central
Architectural Style Mid Rise (4-7)
Level or Stories 5
Structure Type Concrete Block,Stucco
New Construction No
Others
Pets Allowed With Approval
Senior Community No
Tax ID 20-46-25-E3-14000.0507
Ownership Single Family
Security Features Gated Community
Read Less Info
Want to know what your home might be worth? Contact us for a FREE valuation!

Our team is ready to help you sell your home for the highest possible price ASAP

Bought with MVP Realty Associates LLC
GET MORE INFORMATION
REALTORS®

