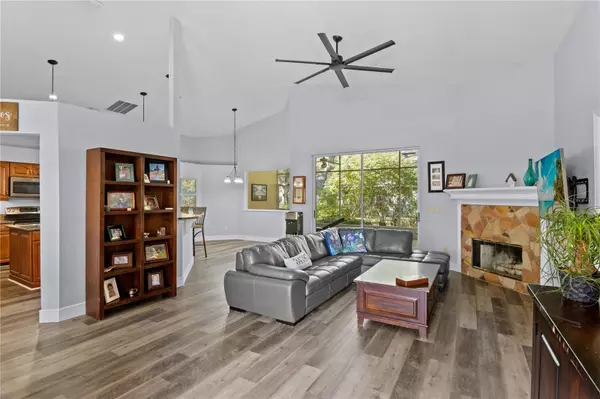$534,000
$547,500
2.5%For more information regarding the value of a property, please contact us for a free consultation.
3 Beds
2 Baths
1,739 SqFt
SOLD DATE : 04/22/2024
Key Details
Sold Price $534,000
Property Type Single Family Home
Sub Type Single Family Residence
Listing Status Sold
Purchase Type For Sale
Square Footage 1,739 sqft
Price per Sqft $307
Subdivision Tuscany
MLS Listing ID O6182904
Sold Date 04/22/24
Bedrooms 3
Full Baths 2
HOA Fees $29/ann
HOA Y/N Yes
Originating Board Stellar MLS
Year Built 1997
Lot Size 10,018 Sqft
Acres 0.23
Property Description
Discover your dream home tucked away on a peaceful cul-de-sac in the vibrant heart of Downtown Winter Garden. Fresh on the market, this home shines with a brand-new roof, ensuring peace of mind and adding to the property's allure. The interior hosts a harmonious floor plan that invites sunlight into every corner, promoting a warm and welcoming ambiance. Your living space extends seamlessly outdoors to an expansive patio overlooking the lush lawn, perfect for year-round enjoyment. As you enter the home, natural light streams across an open layout that connects the living, dining, and kitchen areas—perfect for hosting friends or enjoying quiet moments. Each bedroom offers its own sanctuary, with the primary suite providing a restful retreat. Imagine weekend brunches on your patio, surrounded by lush greenery, all while being a leisurely stroll from the charming local markets, cafes, and cultural events of Downtown Winter Garden. Embrace the ideal balance of community charm and private tranquility in this downtown haven.
Location
State FL
County Orange
Community Tuscany
Zoning R-1
Interior
Interior Features Ceiling Fans(s), Primary Bedroom Main Floor, Split Bedroom, Walk-In Closet(s)
Heating Central, Electric
Cooling Central Air
Flooring Ceramic Tile, Vinyl
Fireplaces Type Family Room, Wood Burning
Furnishings Unfurnished
Fireplace true
Appliance Cooktop, Dishwasher, Disposal, Electric Water Heater, Microwave, Range, Refrigerator
Laundry Inside, Laundry Room
Exterior
Exterior Feature Irrigation System, Private Mailbox, Rain Gutters, Sidewalk, Sliding Doors
Parking Features Garage Door Opener, Garage Faces Side
Garage Spaces 2.0
Community Features Sidewalks
Utilities Available Cable Connected, Electricity Connected, Public, Sewer Connected, Street Lights, Water Connected
Roof Type Shingle
Porch Covered, Patio, Screened
Attached Garage true
Garage true
Private Pool No
Building
Lot Description Corner Lot, Cul-De-Sac, Sidewalk, Paved
Entry Level One
Foundation Slab
Lot Size Range 0 to less than 1/4
Sewer Public Sewer
Water Public
Architectural Style Florida, Traditional
Structure Type Block,Concrete,Stucco
New Construction false
Others
Pets Allowed Yes
HOA Fee Include Common Area Taxes
Senior Community No
Ownership Fee Simple
Monthly Total Fees $29
Acceptable Financing Cash, Conventional, FHA, VA Loan
Membership Fee Required Required
Listing Terms Cash, Conventional, FHA, VA Loan
Special Listing Condition None
Read Less Info
Want to know what your home might be worth? Contact us for a FREE valuation!

Our team is ready to help you sell your home for the highest possible price ASAP

© 2025 My Florida Regional MLS DBA Stellar MLS. All Rights Reserved.
Bought with KELLER WILLIAMS ELITE PARTNERS III REALTY
GET MORE INFORMATION
REALTORS®






