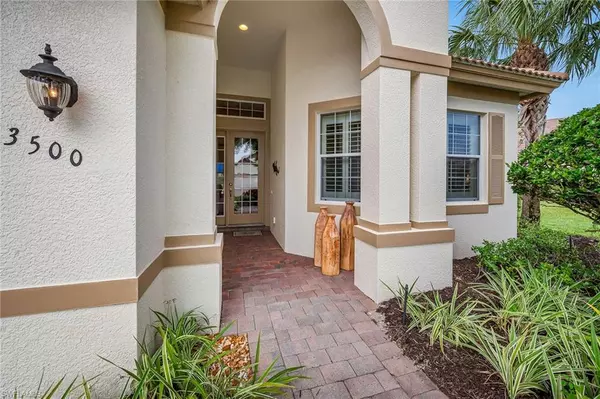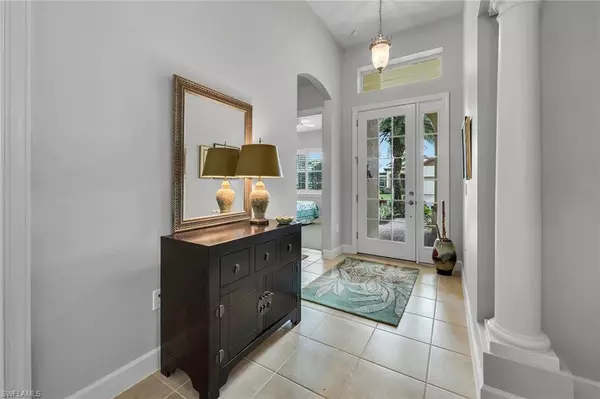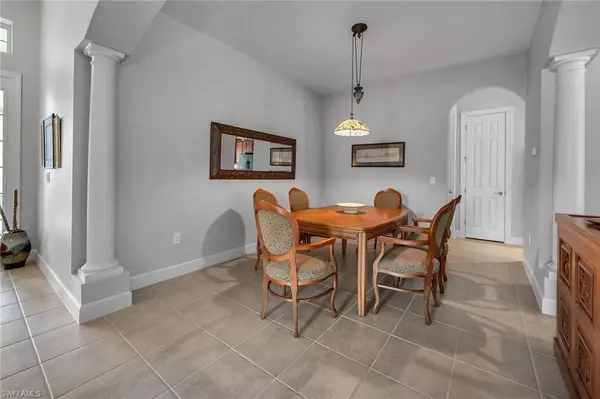$475,000
$490,000
3.1%For more information regarding the value of a property, please contact us for a free consultation.
2 Beds
2 Baths
1,876 SqFt
SOLD DATE : 04/22/2024
Key Details
Sold Price $475,000
Property Type Single Family Home
Sub Type Ranch,Single Family Residence
Listing Status Sold
Purchase Type For Sale
Square Footage 1,876 sqft
Price per Sqft $253
Subdivision Lakeview
MLS Listing ID 223075973
Sold Date 04/22/24
Bedrooms 2
Full Baths 2
HOA Fees $230/qua
HOA Y/N Yes
Originating Board Bonita Springs
Year Built 2010
Annual Tax Amount $5,527
Tax Year 2022
Lot Size 9,888 Sqft
Acres 0.227
Property Description
Major price reduction...enough to cover all of the mandatory fees and more!!! In addition, this lovely pool home...the least expensive presently in Verandah, is now being sold turnkey!
Situated on a great lot in the awesome community of Verandah, this lovely pool heated with spa home is a must-see. The open-concept floor plan has two bedrooms split, two full baths and a den which can easily be converted to a third bedroom. The entire home interior and exterior has been recently painted. The kitchen has granite countertops, a pantry, an island with seating and a breakfast area. Off the kitchen is a laundry room with cabinetry. Both bedrooms have plantation shutters. The primary bedroom overlooks the pool lanai and has separate dual closets. The primary bath also has separate dual sinks including a vanity area. There's an enclosed shower and a separate tub. The guest bath and powder room have a glass-enclosed shower and tub combination. The expansive screened lanai overlooks a substantially sized lawn with the dramatic preserve in the background. This spectacular lot offers distance and privacy, a unique situation. The newly installed retractable and remotely controlled awning allows outdoor entertainment at all times of the year. Verandah is a staffed and gated community that offers so much amid the breathtaking scenery!
Location
State FL
County Lee
Area Verandah
Zoning MPD
Rooms
Bedroom Description Split Bedrooms
Dining Room Breakfast Bar, Breakfast Room, Dining - Family, Eat-in Kitchen, Formal
Kitchen Pantry
Interior
Interior Features Bar, Built-In Cabinets, Fire Sprinkler, Foyer, Pantry, Smoke Detectors, Walk-In Closet(s), Window Coverings
Heating Central Electric
Flooring Carpet, Tile
Equipment Auto Garage Door, Cooktop - Electric, Dishwasher, Dryer, Freezer, Ice Maker - Stand Alone, Microwave, Refrigerator/Icemaker, Self Cleaning Oven, Smoke Detector, Washer, Washer/Dryer Hookup
Furnishings Turnkey
Fireplace No
Window Features Window Coverings
Appliance Electric Cooktop, Dishwasher, Dryer, Freezer, Ice Maker - Stand Alone, Microwave, Refrigerator/Icemaker, Self Cleaning Oven, Washer
Heat Source Central Electric
Exterior
Exterior Feature Screened Lanai/Porch
Parking Features Driveway Paved, Attached
Garage Spaces 2.0
Pool Community, Below Ground, Concrete, Gas Heat, Screen Enclosure
Community Features Clubhouse, Park, Pool, Dog Park, Fitness Center, Golf, Putting Green, Restaurant, Sidewalks, Tennis Court(s), Gated
Amenities Available Bike And Jog Path, Bocce Court, Clubhouse, Park, Pool, Community Room, Spa/Hot Tub, Dog Park, Fitness Center, Golf Course, Internet Access, Library, Pickleball, Play Area, Putting Green, Restaurant, Sidewalk, Tennis Court(s), Underground Utility
Waterfront Description None
View Y/N Yes
View Landscaped Area, Preserve
Roof Type Tile
Street Surface Paved
Total Parking Spaces 2
Garage Yes
Private Pool Yes
Building
Lot Description Cul-De-Sac, Regular
Building Description Concrete Block,Stucco, DSL/Cable Available
Story 1
Water Central
Architectural Style Ranch, Single Family
Level or Stories 1
Structure Type Concrete Block,Stucco
New Construction No
Schools
Elementary Schools Choice
Middle Schools Choice
High Schools Choice
Others
Pets Allowed With Approval
Senior Community No
Tax ID 32-43-26-18-00000.0150
Ownership Single Family
Security Features Smoke Detector(s),Gated Community,Fire Sprinkler System
Read Less Info
Want to know what your home might be worth? Contact us for a FREE valuation!

Our team is ready to help you sell your home for the highest possible price ASAP

Bought with RE/MAX Gulf Coast Living
GET MORE INFORMATION
REALTORS®






