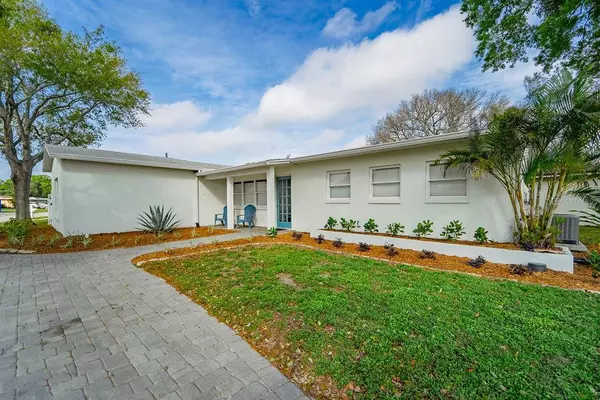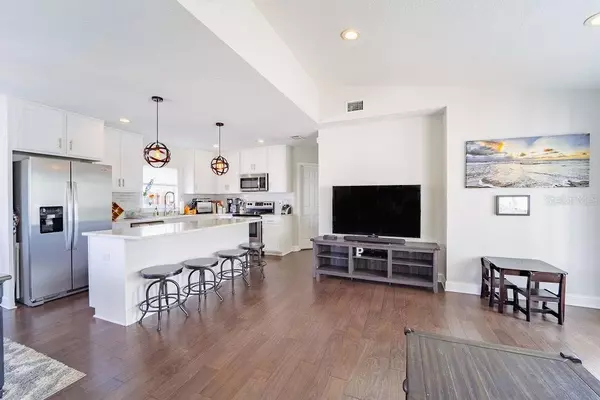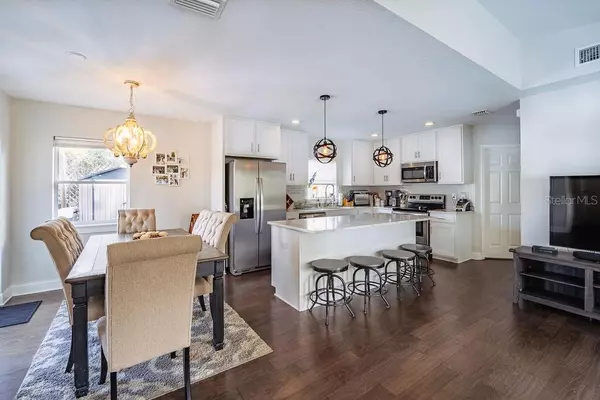$580,000
$599,000
3.2%For more information regarding the value of a property, please contact us for a free consultation.
3 Beds
2 Baths
1,484 SqFt
SOLD DATE : 04/22/2024
Key Details
Sold Price $580,000
Property Type Single Family Home
Sub Type Single Family Residence
Listing Status Sold
Purchase Type For Sale
Square Footage 1,484 sqft
Price per Sqft $390
Subdivision Manhattan Manor 3
MLS Listing ID T3511278
Sold Date 04/22/24
Bedrooms 3
Full Baths 2
Construction Status Financing
HOA Y/N No
Originating Board Stellar MLS
Year Built 1955
Annual Tax Amount $5,865
Lot Size 8,276 Sqft
Acres 0.19
Lot Dimensions 77x105
Property Description
Updated in 2018 this 3 bedroom/2 bathroom house is located on a large shady corner lot (77 by 105) with a circular driveway in a quiet neighborhood near parks, schools, Publix, Target and easy access to Gandy, Dale Mabry and the Selmen Expressway. Open floor plan kitchen, dining and living room. Kitchen has updated white shaker cabinets, quartz cabinets and stainless steel appliances. French doors in the dining room lead to a large deck in the backyard. Master wing to the house has a walk-in closet, spacious bathroom with white shaker cabinets and modern tile finishes and the bedroom has French doors to a private, separate outdoor deck. Two bedrooms and an updated bathroom with white shaker cabinets and updated finishes are located on the opposite side of the house as the master bedroom. The living room, kitchen, dining, 2 bedrooms and bathroom are all on one A/C unit, while the master wing and laundry are on a separate A/C unit. Laundry is it's own private room. Four large trees occupy the lot, updated landscaping in the front and back yard.
The square footage of the Property has not been measured by Seller, Seller’s agents, or Broker (including square footage of the lot and home), and the square footage and other information quoted on any marketing tools such as advertisements, brochures, MLS data, websites and any other information provided based on information supplied by Seller or Broker is deemed approximate and not guaranteed. Buyer further acknowledges that Buyer shall not rely upon any such square footage and other information quoted on any marketing tools are not representations and/or warranties of Seller, Seller’s agents, or Broker.
Location
State FL
County Hillsborough
Community Manhattan Manor 3
Zoning RS-60
Rooms
Other Rooms Inside Utility
Interior
Interior Features Eat-in Kitchen, Open Floorplan, Primary Bedroom Main Floor, Walk-In Closet(s)
Heating Electric
Cooling Central Air
Flooring Wood
Fireplace false
Appliance Dishwasher, Disposal, Microwave, Range, Refrigerator
Laundry Inside, Laundry Room
Exterior
Exterior Feature French Doors, Rain Gutters, Storage
Utilities Available Cable Connected, Electricity Connected, Sewer Available, Sewer Connected, Underground Utilities, Water Available
View Garden
Roof Type Shingle
Garage false
Private Pool No
Building
Lot Description FloodZone
Story 1
Entry Level One
Foundation Block, Slab
Lot Size Range 0 to less than 1/4
Sewer Public Sewer
Water Public
Architectural Style Traditional
Structure Type Stucco
New Construction false
Construction Status Financing
Others
Senior Community No
Ownership Fee Simple
Acceptable Financing Cash, Conventional, FHA, VA Loan
Listing Terms Cash, Conventional, FHA, VA Loan
Special Listing Condition None
Read Less Info
Want to know what your home might be worth? Contact us for a FREE valuation!

Our team is ready to help you sell your home for the highest possible price ASAP

© 2024 My Florida Regional MLS DBA Stellar MLS. All Rights Reserved.
Bought with KELLER WILLIAMS SOUTH TAMPA
GET MORE INFORMATION

REALTORS®






