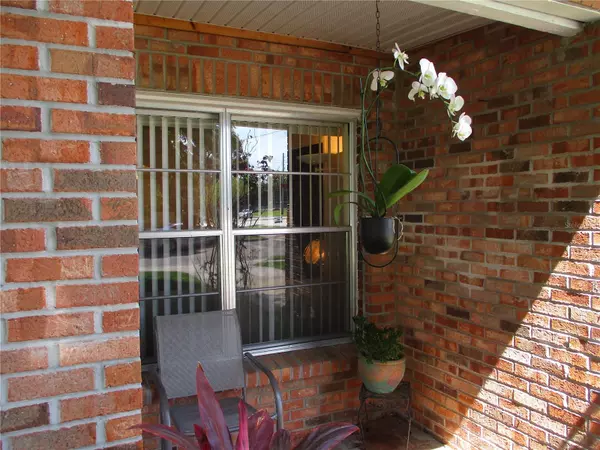$297,000
$314,875
5.7%For more information regarding the value of a property, please contact us for a free consultation.
3 Beds
2 Baths
1,373 SqFt
SOLD DATE : 04/19/2024
Key Details
Sold Price $297,000
Property Type Single Family Home
Sub Type Single Family Residence
Listing Status Sold
Purchase Type For Sale
Square Footage 1,373 sqft
Price per Sqft $216
Subdivision Robinsdale
MLS Listing ID O6183614
Sold Date 04/19/24
Bedrooms 3
Full Baths 2
Construction Status Appraisal,Financing,Inspections
HOA Y/N No
Originating Board Stellar MLS
Year Built 1958
Annual Tax Amount $1,008
Lot Size 8,712 Sqft
Acres 0.2
Property Description
3/2 Charmer in Sought after Conway! Newer Roof & AC approximately 5 years old. As you enter family room is open with spacious
living room to the right. Kitchen has fresh paint, new backsplash, faucet , and light fixture. Eat- n area is bright with new paint, new wall covering.
Fresh paint in both bathrooms, new vanity and fixture in guest bath. Florida room/ Bonus room offers wood burning fireplace and can also double as
formal dining on special occasions. Separate & roomy utility/ laundry area. Public utilities and well water can be used for yard! Huge fenced backyard with screen porch. This back yard is
your oasis with gazebo for morning coffee or BBQ's. SHED HAS AC and can be used as man cave/ she-shed or wherever your hobbies take you!
Conway Elem. & Conway Middle close by! Boone High Dist.! This one is a must see for Conway!
Location
State FL
County Orange
Community Robinsdale
Zoning R-1A
Interior
Interior Features Ninguno
Heating Central, Wall Units / Window Unit
Cooling Central Air, Wall/Window Unit(s)
Flooring Ceramic Tile, Laminate
Fireplaces Type Wood Burning
Fireplace true
Appliance Refrigerator, Washer
Laundry Laundry Room
Exterior
Exterior Feature Sidewalk
Utilities Available Public
Roof Type Other
Garage false
Private Pool No
Building
Story 1
Entry Level One
Foundation Block, Concrete Perimeter
Lot Size Range 0 to less than 1/4
Sewer Septic Tank
Water Public, Well
Structure Type Block,Brick,Concrete
New Construction false
Construction Status Appraisal,Financing,Inspections
Schools
Elementary Schools Conway Elem
Middle Schools Conway Middle
High Schools Boone High
Others
Senior Community No
Ownership Fee Simple
Acceptable Financing Cash, Conventional
Listing Terms Cash, Conventional
Special Listing Condition None
Read Less Info
Want to know what your home might be worth? Contact us for a FREE valuation!

Our team is ready to help you sell your home for the highest possible price ASAP

© 2025 My Florida Regional MLS DBA Stellar MLS. All Rights Reserved.
Bought with CENTURY 21 CARIOTI
GET MORE INFORMATION
REALTORS®






