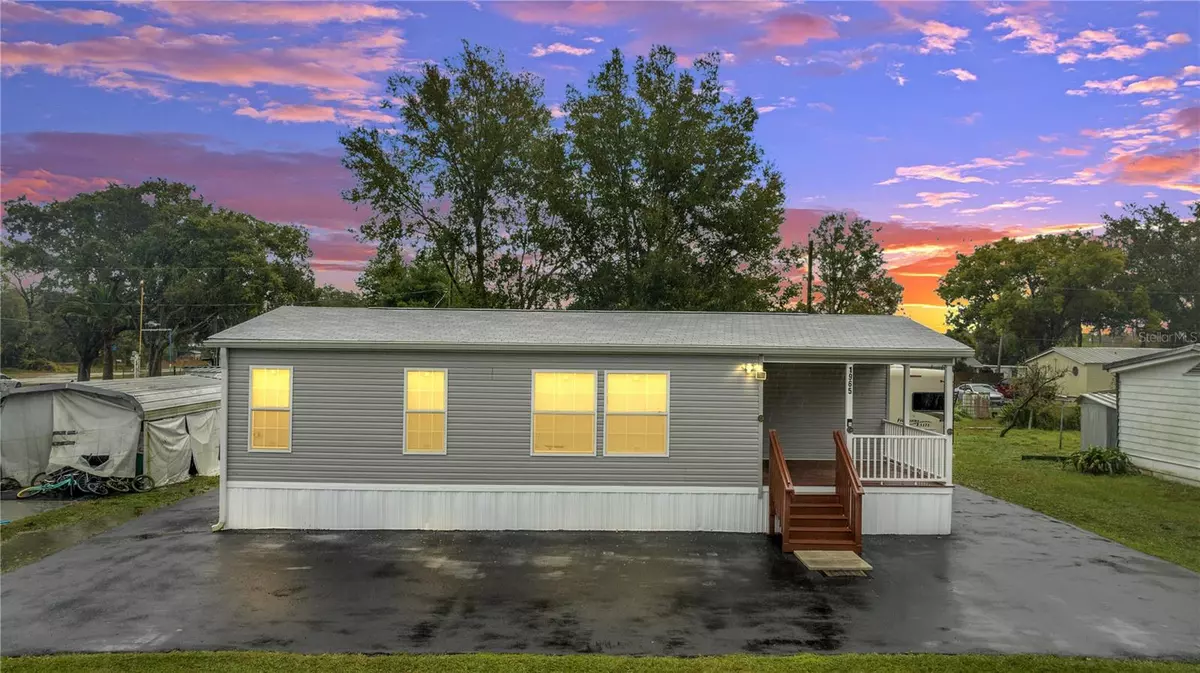$257,000
$257,000
For more information regarding the value of a property, please contact us for a free consultation.
2 Beds
2 Baths
880 SqFt
SOLD DATE : 04/19/2024
Key Details
Sold Price $257,000
Property Type Manufactured Home
Sub Type Manufactured Home - Post 1977
Listing Status Sold
Purchase Type For Sale
Square Footage 880 sqft
Price per Sqft $292
Subdivision Twin Lake Ranchettes
MLS Listing ID O6168921
Sold Date 04/19/24
Bedrooms 2
Full Baths 2
Construction Status Financing
HOA Y/N No
Originating Board Stellar MLS
Year Built 2021
Annual Tax Amount $1,721
Lot Size 6,098 Sqft
Acres 0.14
Property Description
Modern elegance meets practical living in the heart of Saint Cloud with this 2021-built home that is ready for new homeowners.
The front of the house has a covered deck providing an ideal outdoor oasis for entertainment or just as an extension of your home to relax, dine, and unwind in the open air.
Step inside to an open floor plan that creates a spacious and airy feel, harmoniously connecting the various living spaces. The seamless flow allows for easy movement between areas, making it ideal for hosting gatherings or spending quality time with loved ones.
You will find a guest bedroom offering privacy and convenience for your visitors and the adjacent bathroom ensures comfort and ease of access for your guests.
The living room is the central gathering space, with sliding glass doors and large windows that fill the room with natural light.
As you gather in the fully equipped kitchen, which serves as the main hub of the home, featuring recessed lighting, a large island for cooking and socializing, an abundance of counter space for meal preparation, and ample cabinetry for storage.
The dedicated laundry area includes a full-size washer and dryer which is conveniently located off the kitchen and adds an extra layer of practicality to your daily routine.
Moving further into the home, you will find the primary bedroom, a spacious retreat designed for your comfort with a ceiling fan and an en-suite bathroom for added luxury. The primary bathroom is a highlight of the residence, with double sinks and a walk-in shower that provides a spa-like experience.
Outside, there is plenty of parking space for you and your guests, both in front of the home and on the expanded parking pad behind it. A large shed is available for storing yard maintenance tools, keeping your outdoor space organized and ready for enjoyment. The pea gravel area with raised garden beds is perfect for those who love gardening.
Don't miss this opportunity to make Saint Cloud your home. Schedule a tour today.
Location
State FL
County Osceola
Community Twin Lake Ranchettes
Zoning ORMH
Interior
Interior Features Ceiling Fans(s), Eat-in Kitchen, Kitchen/Family Room Combo, Open Floorplan, Primary Bedroom Main Floor, Solid Surface Counters, Thermostat, Walk-In Closet(s)
Heating Central
Cooling Central Air
Flooring Vinyl
Furnishings Unfurnished
Fireplace false
Appliance Dishwasher, Dryer, Electric Water Heater, Microwave, Range, Refrigerator, Washer
Laundry Common Area, In Kitchen, Inside
Exterior
Exterior Feature Garden, Lighting, Rain Gutters, Sliding Doors
Parking Features Ground Level, Oversized, Parking Pad
Utilities Available Cable Available, Electricity Connected, Private, Water Connected
Roof Type Shingle
Porch Covered, Front Porch
Attached Garage false
Garage false
Private Pool No
Building
Lot Description In County, Level, Paved
Entry Level One
Foundation Crawlspace, Other
Lot Size Range 0 to less than 1/4
Sewer Septic Tank
Water Well
Structure Type Metal Frame,Vinyl Siding
New Construction false
Construction Status Financing
Others
Pets Allowed Yes
Senior Community No
Ownership Fee Simple
Acceptable Financing Cash, Conventional
Listing Terms Cash, Conventional
Special Listing Condition None
Read Less Info
Want to know what your home might be worth? Contact us for a FREE valuation!

Our team is ready to help you sell your home for the highest possible price ASAP

© 2024 My Florida Regional MLS DBA Stellar MLS. All Rights Reserved.
Bought with EXP REALTY LLC
GET MORE INFORMATION

REALTORS®






