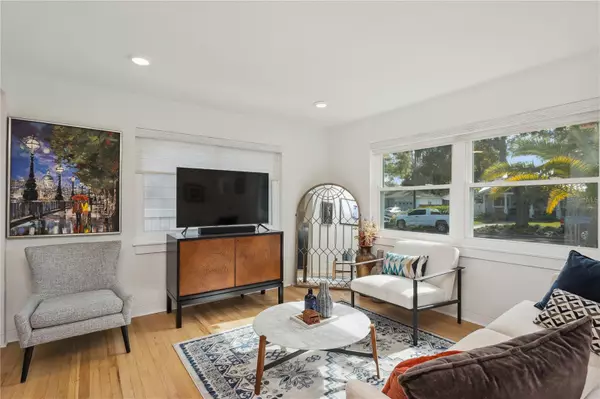$749,000
$749,000
For more information regarding the value of a property, please contact us for a free consultation.
3 Beds
2 Baths
1,549 SqFt
SOLD DATE : 04/19/2024
Key Details
Sold Price $749,000
Property Type Single Family Home
Sub Type Single Family Residence
Listing Status Sold
Purchase Type For Sale
Square Footage 1,549 sqft
Price per Sqft $483
Subdivision Bridgeway Add
MLS Listing ID U8235642
Sold Date 04/19/24
Bedrooms 3
Full Baths 2
Construction Status No Contingency
HOA Y/N No
Originating Board Stellar MLS
Year Built 1953
Annual Tax Amount $6,156
Lot Size 6,098 Sqft
Acres 0.14
Lot Dimensions 45x127
Property Description
Beautifully renovated in 2022, you will fall in love with this 3 bedroom, 2 bathroom bungalow! With a large recent addition in 2022 to include a full owner's suite with high ceilings, wood flooring, a walk-in closet and gorgeous bathroom, there is truly nothing left to do! New hurricane windows and sliding doors throughout, a brand new kitchen with white cabinetry and quartz countertops, sanded oak flooring, new laundry room, new attached 2 car garage, new pavered backyard, new vinyl fencing, water heater replaced in 2023, HVAC replaced in 2023, electrical panel 2020, and lastly, new roof in 2022. The location is ideal! Publix and the brand new Whole Foods are just down the street; blocks from Fresh Market, and Trader Joe's, as well as Crescent Lake Park and Coffee Pot Boulevard along the gorgeous waterfront that leads to downtown St Petersburg.
Location
State FL
County Pinellas
Community Bridgeway Add
Direction N
Interior
Interior Features Ceiling Fans(s), Eat-in Kitchen, High Ceilings, Kitchen/Family Room Combo, Primary Bedroom Main Floor, Solid Wood Cabinets, Split Bedroom, Stone Counters, Thermostat, Walk-In Closet(s)
Heating Central
Cooling Central Air
Flooring Wood
Fireplaces Type Basement
Fireplace true
Appliance Cooktop, Dishwasher, Disposal, Dryer, Electric Water Heater, Range, Range Hood, Refrigerator
Laundry Inside, Laundry Room
Exterior
Exterior Feature Irrigation System, Lighting, Sliding Doors
Parking Features Garage Door Opener, Garage Faces Rear, On Street
Garage Spaces 2.0
Fence Fenced, Vinyl
Utilities Available Cable Connected, Electricity Connected, Natural Gas Connected, Public, Sewer Connected, Water Connected
Roof Type Shingle
Porch Patio
Attached Garage true
Garage true
Private Pool No
Building
Lot Description Paved
Story 1
Entry Level One
Foundation Crawlspace, Slab
Lot Size Range 0 to less than 1/4
Sewer Public Sewer
Water Public
Architectural Style Bungalow
Structure Type Wood Frame
New Construction false
Construction Status No Contingency
Others
Pets Allowed Yes
Senior Community No
Ownership Fee Simple
Acceptable Financing Cash, Conventional
Listing Terms Cash, Conventional
Special Listing Condition None
Read Less Info
Want to know what your home might be worth? Contact us for a FREE valuation!

Our team is ready to help you sell your home for the highest possible price ASAP

© 2025 My Florida Regional MLS DBA Stellar MLS. All Rights Reserved.
Bought with DALTON WADE INC
GET MORE INFORMATION
REALTORS®






