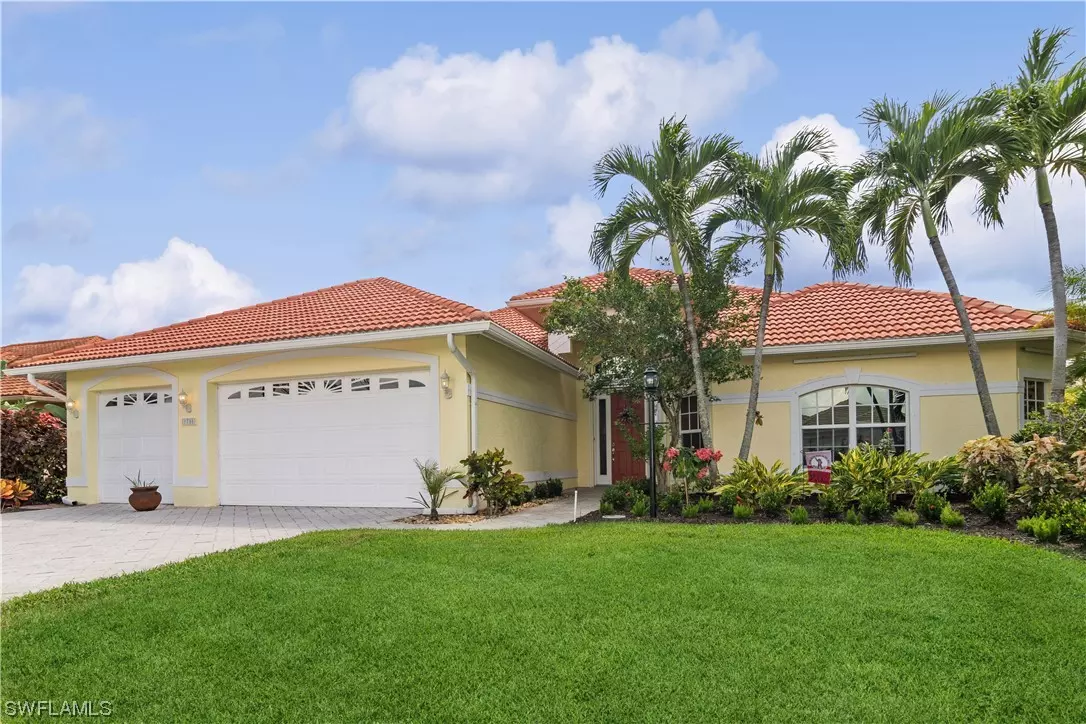$619,000
$700,000
11.6%For more information regarding the value of a property, please contact us for a free consultation.
3 Beds
2 Baths
2,081 SqFt
SOLD DATE : 04/18/2024
Key Details
Sold Price $619,000
Property Type Single Family Home
Sub Type Single Family Residence
Listing Status Sold
Purchase Type For Sale
Square Footage 2,081 sqft
Price per Sqft $297
Subdivision Spanish Wells
MLS Listing ID 223067531
Sold Date 04/18/24
Style Contemporary
Bedrooms 3
Full Baths 2
Construction Status Resale
HOA Fees $203/ann
HOA Y/N Yes
Annual Recurring Fee 2443.0
Year Built 2002
Annual Tax Amount $4,051
Tax Year 2022
Lot Size 0.371 Acres
Acres 0.371
Lot Dimensions Appraiser
Property Description
Gorgeous, custom built and well maintained 2 bedroom plus very large Flex room (really a third bedroom as it has a closet and window). Great Room , 3 car garage, sparkling salt water pool home with Southern exposure. Manned Security Gates and patrolled community. Only 3 miles to beach. Near shopping, dining, banks, pharmacies, services. Granite Counter tops, wood look vinyl flooring, Large private dressing area in master, much more. Country Club Membership is OPTIONAL! Some amenities require membership. Privately owned golf carts may be used in community.
Just installed in July 2023 new impact windows and motorized fabric roll down shutters. Master bath remodeled in April 2022 . New A/C in 2016. Screened Pool completed in 2014.
Location
State FL
County Lee
Community Spanish Wells
Area Bn09 - Spanish Wells
Rooms
Bedroom Description 3.0
Interior
Interior Features Attic, Breakfast Bar, Breakfast Area, Tray Ceiling(s), Cathedral Ceiling(s), Dual Sinks, Entrance Foyer, French Door(s)/ Atrium Door(s), Main Level Primary, Pantry, Pull Down Attic Stairs, Split Bedrooms, Shower Only, Separate Shower, Walk- In Closet(s), High Speed Internet
Heating Central, Electric
Cooling Central Air, Ceiling Fan(s), Electric
Flooring Tile, Vinyl
Furnishings Unfurnished
Fireplace No
Window Features Arched,Bay Window(s),Tinted Windows,Transom Window(s),Impact Glass,Window Coverings
Appliance Dryer, Ice Maker, Microwave, Refrigerator, Self Cleaning Oven, Washer
Laundry Inside, Laundry Tub
Exterior
Exterior Feature Sprinkler/ Irrigation, Storage, Shutters Electric
Parking Features Attached, Garage, Garage Door Opener
Garage Spaces 3.0
Garage Description 3.0
Pool Concrete, Electric Heat, Heated, In Ground, Salt Water, Community
Community Features Golf, Gated, Tennis Court(s), Street Lights
Utilities Available Underground Utilities
Amenities Available Bocce Court, Billiard Room, Clubhouse, Fitness Center, Golf Course, Library, Pickleball, Private Membership, Pool, Putting Green(s), Restaurant, Tennis Court(s)
Waterfront Description None
Water Access Desc Public
View Landscaped
Roof Type Tile
Porch Lanai, Porch, Screened
Garage Yes
Private Pool Yes
Building
Lot Description Rectangular Lot, Sprinklers Automatic
Faces North
Story 1
Sewer Public Sewer
Water Public
Architectural Style Contemporary
Structure Type Block,Concrete,Stucco
Construction Status Resale
Others
Pets Allowed Call, Conditional
HOA Fee Include Cable TV
Senior Community No
Tax ID 03-48-25-B4-008K0.0530
Ownership Single Family
Security Features None,Smoke Detector(s)
Acceptable Financing All Financing Considered, Cash
Listing Terms All Financing Considered, Cash
Financing Cash
Pets Allowed Call, Conditional
Read Less Info
Want to know what your home might be worth? Contact us for a FREE valuation!

Our team is ready to help you sell your home for the highest possible price ASAP
Bought with Premiere Plus Realty Company
GET MORE INFORMATION
REALTORS®






