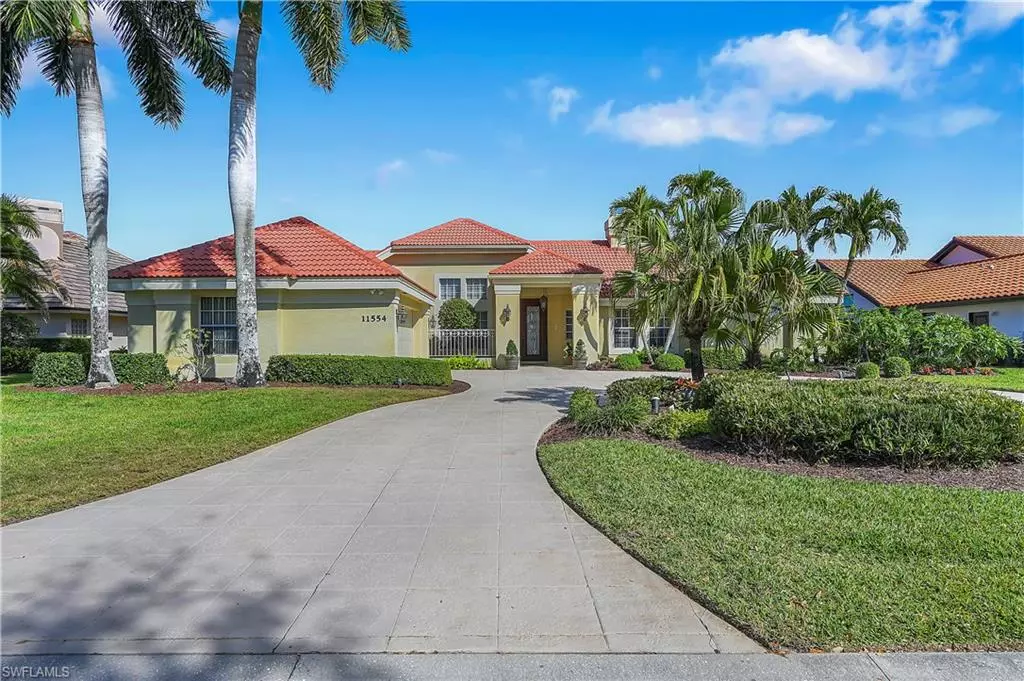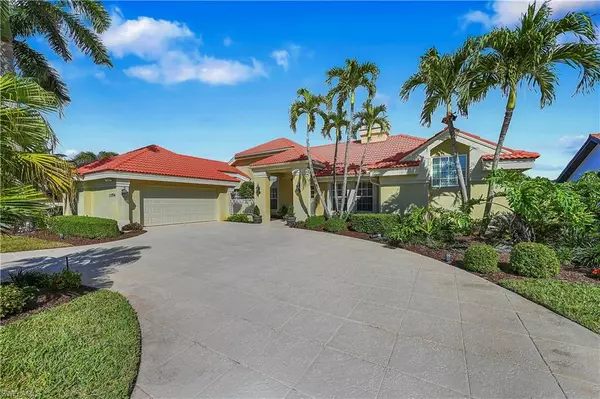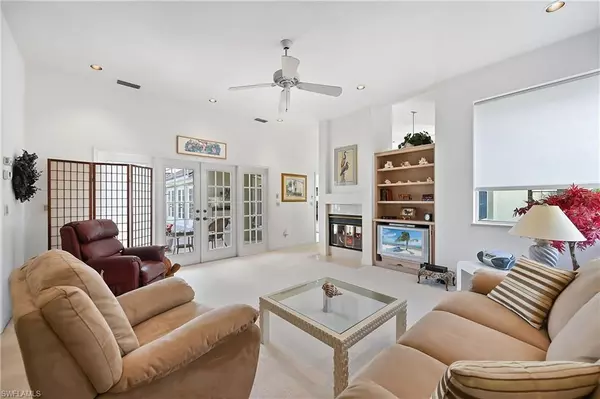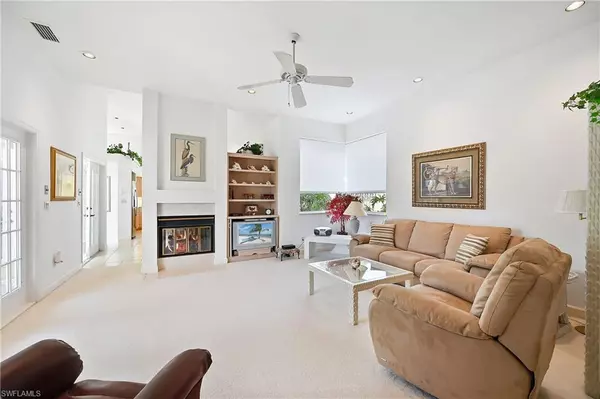$899,000
$899,000
For more information regarding the value of a property, please contact us for a free consultation.
3 Beds
3 Baths
2,470 SqFt
SOLD DATE : 04/16/2024
Key Details
Sold Price $899,000
Property Type Single Family Home
Sub Type Single Family Residence
Listing Status Sold
Purchase Type For Sale
Square Footage 2,470 sqft
Price per Sqft $363
Subdivision Longshore Lake
MLS Listing ID 224019700
Sold Date 04/16/24
Bedrooms 3
Full Baths 2
Half Baths 1
HOA Fees $441/qua
HOA Y/N Yes
Originating Board Naples
Year Built 1988
Annual Tax Amount $4,299
Tax Year 2023
Lot Size 0.290 Acres
Acres 0.29
Property Description
Experience breathtaking lake views in this luminous and expansive floor plan featuring soaring volume ceilings. Nine sets of elegant French Doors beckon you to step out onto the expansive screened Lanai overlooking the pool. With separate living spaces including a Living Room, Den, Family Room, and Breakfast Room, there's ample room for everyone. Cozy up by one of two two-sided wood-burning fireplaces shared between the Living Room and Den, as well as the Family Room and Breakfast Room. The Kitchen and Family Room are accentuated by charming angled windows, adding character to the space. Enjoy sunny days and balmy evenings on the Eastern-exposure Lanai, perfect for unwinding in this picturesque setting. Longshore Lake offers an 88-acre lake for boating, kayaking, and fishing, while the Clubhouse amenities include a restaurant and bar, Heated Pool, Exercise Room, 9 Har Tru Tennis Courts, a Playground, and miles of scenic walking paths.
Location
State FL
County Collier
Area Na21 - N/O Immokalee Rd E/O 75
Rooms
Dining Room Breakfast Room, Formal
Interior
Interior Features Split Bedrooms, Den - Study, Family Room, Guest Bath, Built-In Cabinets, Wired for Data, Closet Cabinets, Entrance Foyer, Volume Ceiling
Heating Central Electric, Fireplace(s)
Cooling Central Electric
Flooring Carpet, Tile
Fireplace Yes
Window Features Double Hung
Appliance Cooktop, Dishwasher, Disposal, Dryer, Microwave, Refrigerator/Icemaker, Wall Oven, Washer
Laundry Inside
Exterior
Exterior Feature Outdoor Kitchen, Sprinkler Auto
Garage Spaces 2.0
Pool In Ground, Equipment Stays, Electric Heat, Screen Enclosure
Community Features Basketball, Bike And Jog Path, Clubhouse, Community Boat Dock, Park, Pool, Community Room, Fitness Center, Playground, Restaurant, Sidewalks, Street Lights, Tennis Court(s), Boating, Gated, Tennis
Utilities Available Underground Utilities, Cable Available
Waterfront Description Lake Front
View Y/N No
Roof Type Tile
Porch Screened Lanai/Porch
Garage Yes
Private Pool Yes
Building
Lot Description Oversize
Story 1
Sewer Central
Water Central
Level or Stories 1 Story/Ranch
Structure Type Concrete Block,Stucco
New Construction No
Others
HOA Fee Include Irrigation Water,Legal/Accounting,Manager,Master Assn. Fee Included,Rec Facilities,Reserve,Security,Sewer,Street Lights,Street Maintenance,Trash
Tax ID 56104720007
Ownership Single Family
Acceptable Financing Buyer Finance/Cash
Listing Terms Buyer Finance/Cash
Read Less Info
Want to know what your home might be worth? Contact us for a FREE valuation!

Our team is ready to help you sell your home for the highest possible price ASAP
Bought with Waterfront Realty Group Inc
GET MORE INFORMATION
REALTORS®






