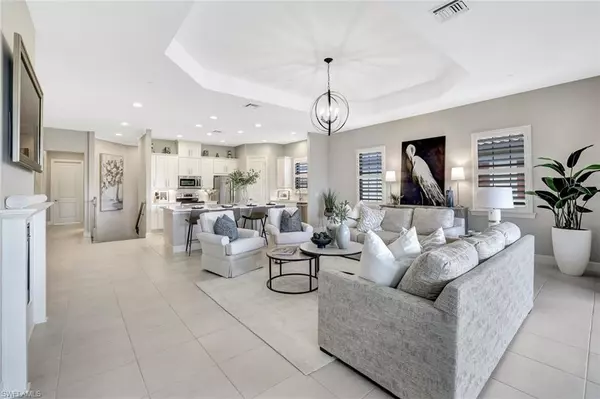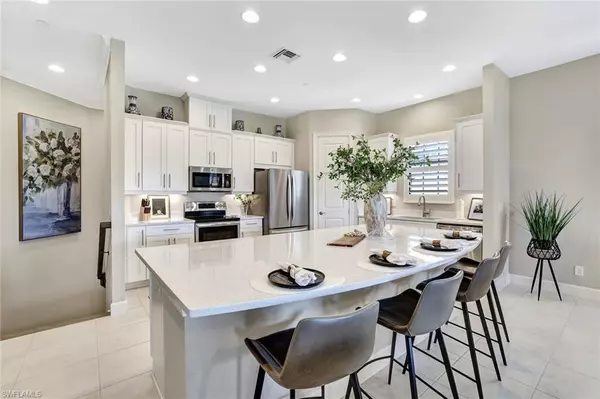$917,500
$925,000
0.8%For more information regarding the value of a property, please contact us for a free consultation.
3 Beds
3 Baths
2,393 SqFt
SOLD DATE : 04/18/2024
Key Details
Sold Price $917,500
Property Type Single Family Home
Sub Type 2 Story,Low Rise (1-3)
Listing Status Sold
Purchase Type For Sale
Square Footage 2,393 sqft
Price per Sqft $383
Subdivision Esplanade
MLS Listing ID 224015391
Sold Date 04/18/24
Bedrooms 3
Full Baths 3
Condo Fees $1,230/qua
HOA Y/N Yes
Originating Board Naples
Year Built 2019
Annual Tax Amount $9,371
Tax Year 2023
Property Description
LIVE A VACATION LIFESTYLE IN ESPLANADE along with a FULL GOLF MEMBERSHIP! This second floor END UNIT coach home offers an open & airy great room style floorplan with 2393 sq ft under air, 3 Bedrooms plus Den, 3 Full Baths, and attached 1 car garage. A long list of special features include: HURRICANE IMPACT WINDOWS/DOORS; zero corner sliding glass doors to the covered and screened lanai overlooking the lake; Level V shaker style cabinetry with quartz countertops throughout; plantation shutters on all windows; feature wall with built-in cabinets & electric fireplace; den with sliding barn doors; & more! Esplanade is a true "Lifestyle Community" with something for everyone: resort pool complete with cabanas & poolside "Bahama Bar"; tennis; pickleball; bocce; Koquina Day Spa; fitness center; dog parks; 14 miles of bike/walking trails; 18 hole private golf course; 15,000 Sq Ft clubhouse featuring restaurant, bar, wine tasting room, wine lockers, & Starbucks style cafe! Personal golf carts can be used on the course with annual trail fee or pay as you play!
Location
State FL
County Collier
Area Esplanade
Rooms
Dining Room Breakfast Bar, Formal
Kitchen Island, Pantry
Interior
Interior Features Built-In Cabinets, Fireplace, Laundry Tub, Pantry, Smoke Detectors, Tray Ceiling(s), Walk-In Closet(s), Window Coverings
Heating Central Electric
Flooring Carpet, Tile
Equipment Auto Garage Door, Cooktop - Electric, Dishwasher, Disposal, Dryer, Microwave, Refrigerator/Icemaker, Smoke Detector, Washer
Furnishings Unfurnished
Fireplace Yes
Window Features Window Coverings
Appliance Electric Cooktop, Dishwasher, Disposal, Dryer, Microwave, Refrigerator/Icemaker, Washer
Heat Source Central Electric
Exterior
Exterior Feature Screened Lanai/Porch
Parking Features Attached
Garage Spaces 1.0
Pool Community
Community Features Clubhouse, Park, Pool, Dog Park, Fitness Center, Golf, Putting Green, Restaurant, Sidewalks, Tennis Court(s), Gated
Amenities Available Beauty Salon, Bike And Jog Path, Billiard Room, Bocce Court, Cabana, Clubhouse, Park, Pool, Community Room, Spa/Hot Tub, Dog Park, Fitness Center, Full Service Spa, Golf Course, Pickleball, Putting Green, Restaurant, Sidewalk, Tennis Court(s), Underground Utility
Waterfront Description None
View Y/N Yes
View Lake, Landscaped Area, Pond
Roof Type Tile
Street Surface Paved
Total Parking Spaces 1
Garage Yes
Private Pool No
Building
Lot Description Regular
Story 1
Water Central
Architectural Style Two Story, Low Rise (1-3)
Level or Stories 1
Structure Type Concrete Block,Stucco
New Construction No
Schools
Elementary Schools Laurel Oak Elementary School
Middle Schools Oakridge Middle School
High Schools Gulf Coast High School
Others
Pets Allowed With Approval
Senior Community No
Tax ID 26147001425
Ownership Condo
Security Features Smoke Detector(s),Gated Community
Read Less Info
Want to know what your home might be worth? Contact us for a FREE valuation!

Our team is ready to help you sell your home for the highest possible price ASAP

Bought with William Raveis Real Estate
GET MORE INFORMATION
REALTORS®






