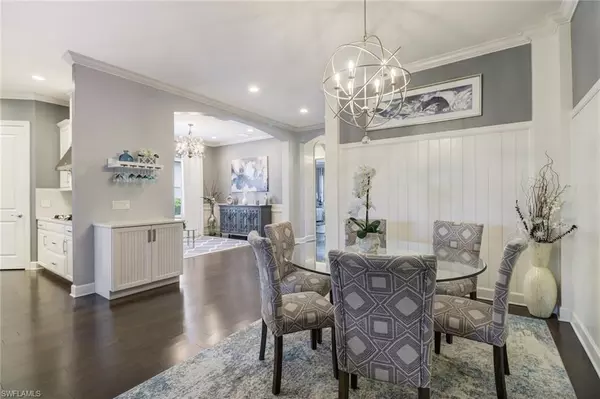$1,315,000
$1,485,000
11.4%For more information regarding the value of a property, please contact us for a free consultation.
3 Beds
3 Baths
2,275 SqFt
SOLD DATE : 04/15/2024
Key Details
Sold Price $1,315,000
Property Type Single Family Home
Sub Type Ranch,Single Family Residence
Listing Status Sold
Purchase Type For Sale
Square Footage 2,275 sqft
Price per Sqft $578
Subdivision Esplanade
MLS Listing ID 223088923
Sold Date 04/15/24
Bedrooms 3
Full Baths 3
HOA Y/N No
Originating Board Naples
Year Built 2015
Annual Tax Amount $6,475
Tax Year 2022
Property Description
LAZIO FLOOR PLAN!! GOLF MEMBERSHIP!! Offers 3 bedrooms + den. 3 full baths, 2 car garage. 2275 sq ft of living area. Open kitchen and living floorplan. Kitchen has white cabinets, Newer Cambria Quartz! Wall oven, gas cooktop, Newer dishwasher and refrigerator. Decorative shiplap/molding in living areas. Large master bedroom has custom closets. Flooring in the home is wood and porcelain plank tile. Newly painted exterior, solar panels lowers your Electric bill is a great perk!! WHOLE HOUSE GENERATOR TOO!! Perfectly located a short walk to amenities, driving range, putting green. Dine at the Barrel House inside or out with expansive outdoor seating. You can have your own wine locker & participate in wine tasting events. Enjoy our Tiki Bar restaurant with live music on Friday nights & fire pit seating for chilly nights!! The Wellness center offers a full service beauty salon, spa, & fitness center. Amenities include -Tennis courts, pickleball courts, bocce courts, resort/lap style pool, cabanas for shade. Walking & bike path & dog park!! Concierge Services and a social director schedules all our fun activities !! Enjoy the rear view which offers sunsets!! YOU CAN OWN YOUR OWN GOLF CART!! Great location close to restaurants, Publix, the new Founders Square and 75.
Location
State FL
County Collier
Area Esplanade
Rooms
Bedroom Description First Floor Bedroom
Dining Room Breakfast Bar, Dining - Living
Kitchen Gas Available, Island, Pantry
Interior
Interior Features Closet Cabinets, Foyer, Laundry Tub, Multi Phone Lines, Pantry, Pull Down Stairs, Smoke Detectors, Tray Ceiling(s), Volume Ceiling, Walk-In Closet(s), Window Coverings
Heating Central Electric
Flooring Tile, Wood
Equipment Auto Garage Door, Cooktop, Cooktop - Gas, Dishwasher, Disposal, Double Oven, Dryer, Generator, Microwave, Refrigerator/Icemaker, Security System, Self Cleaning Oven, Smoke Detector, Solar Panels, Washer/Dryer Hookup
Furnishings Unfurnished
Fireplace No
Window Features Window Coverings
Appliance Cooktop, Gas Cooktop, Dishwasher, Disposal, Double Oven, Dryer, Microwave, Refrigerator/Icemaker, Self Cleaning Oven
Heat Source Central Electric
Exterior
Exterior Feature Screened Lanai/Porch
Parking Features Driveway Paved, Attached
Garage Spaces 2.0
Community Features Clubhouse, Dog Park, Fitness Center, Golf, Putting Green, Restaurant, Sidewalks, Street Lights, Tennis Court(s), Gated
Amenities Available Beauty Salon, Bike And Jog Path, Billiard Room, Bocce Court, Cabana, Clubhouse, Spa/Hot Tub, Concierge, Dog Park, Fitness Center, Full Service Spa, Golf Course, Internet Access, Pickleball, Putting Green, Restaurant, Sidewalk, Streetlight, Tennis Court(s), Underground Utility
Waterfront Description None
View Y/N Yes
View Preserve
Roof Type Tile
Street Surface Paved
Total Parking Spaces 2
Garage Yes
Private Pool No
Building
Lot Description Regular
Building Description Concrete Block,Stucco, DSL/Cable Available
Story 1
Water Central
Architectural Style Ranch, Single Family
Level or Stories 1
Structure Type Concrete Block,Stucco
New Construction No
Others
Pets Allowed Yes
Senior Community No
Tax ID 31347514707
Ownership Single Family
Security Features Security System,Smoke Detector(s),Gated Community
Read Less Info
Want to know what your home might be worth? Contact us for a FREE valuation!

Our team is ready to help you sell your home for the highest possible price ASAP

Bought with John R Wood Properties
GET MORE INFORMATION
REALTORS®






