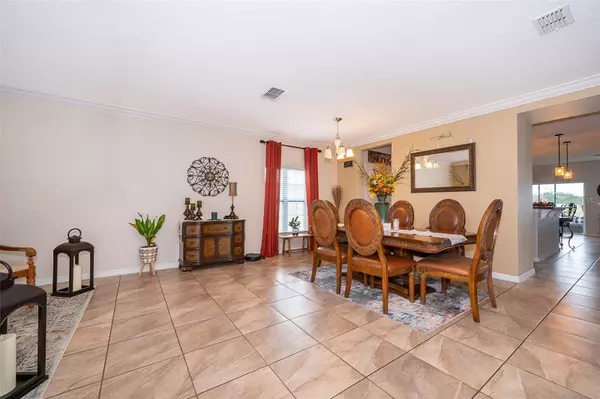$512,500
$524,999
2.4%For more information regarding the value of a property, please contact us for a free consultation.
5 Beds
3 Baths
3,316 SqFt
SOLD DATE : 04/17/2024
Key Details
Sold Price $512,500
Property Type Single Family Home
Sub Type Single Family Residence
Listing Status Sold
Purchase Type For Sale
Square Footage 3,316 sqft
Price per Sqft $154
Subdivision Mallard Pond Ph 4-A
MLS Listing ID S5099307
Sold Date 04/17/24
Bedrooms 5
Full Baths 3
Construction Status Appraisal,Financing,Inspections
HOA Fees $66/mo
HOA Y/N Yes
Originating Board Stellar MLS
Year Built 2014
Annual Tax Amount $4,217
Lot Size 0.280 Acres
Acres 0.28
Property Description
***Seller will contribute $10,000.00 towards buyers Closing Costs and/or Pre paids, at Full Asking Offer***
This spacious five-bedroom, three-bathroom residence, the second-largest model in Mallard Pond, features over 3,000 square feet and various living areas including a formal living room, family room, and expansive loft. Welcomed by a combination living and dining room upon entry, you'll find a sizable open kitchen with a breakfast bar, breakfast table, and adjoining family room. The main level also hosts a bedroom, ideal for guests or an office, along with a full bathroom. Upstairs, a generous loft space awaits, along with a laundry room and the remaining four bedrooms and two bathrooms. The master suite encompasses one of these bedrooms and bathrooms, boasting an oversized bedroom with a sitting area and two ample closets. The master bathroom offers a soaking tub, shower, and one of the walk-in closets. Additionally, a front porch and paver driveway enhance the curb appeal of this residence. Outside, a screened porch leads to the spacious yard, which overlooks the water view and occupies over a 1/4-acre lot.
Location
State FL
County Osceola
Community Mallard Pond Ph 4-A
Zoning R1
Interior
Interior Features Ceiling Fans(s), Crown Molding, Kitchen/Family Room Combo, Living Room/Dining Room Combo, Walk-In Closet(s), Window Treatments
Heating Central
Cooling Central Air
Flooring Ceramic Tile
Fireplace false
Appliance Dishwasher, Disposal, Dryer, Electric Water Heater, Microwave, Range, Washer
Laundry Upper Level
Exterior
Exterior Feature Sidewalk, Sliding Doors
Garage Spaces 2.0
Utilities Available Cable Connected, Electricity Available, Sewer Connected, Water Connected
Waterfront Description Pond
View Y/N 1
Water Access 1
Water Access Desc Pond
View Water
Roof Type Shingle
Porch Covered, Front Porch, Rear Porch, Screened
Attached Garage true
Garage true
Private Pool No
Building
Lot Description Cul-De-Sac
Entry Level Two
Foundation Slab
Lot Size Range 1/4 to less than 1/2
Builder Name Royal Oaks
Sewer Public Sewer
Water Public
Structure Type Block,Stucco
New Construction false
Construction Status Appraisal,Financing,Inspections
Schools
Elementary Schools St Cloud Elem
Middle Schools St. Cloud Middle (6-8)
High Schools Harmony High
Others
Pets Allowed Dogs OK
Senior Community No
Ownership Fee Simple
Monthly Total Fees $66
Acceptable Financing Cash, Conventional, FHA
Membership Fee Required Required
Listing Terms Cash, Conventional, FHA
Special Listing Condition None
Read Less Info
Want to know what your home might be worth? Contact us for a FREE valuation!

Our team is ready to help you sell your home for the highest possible price ASAP

© 2024 My Florida Regional MLS DBA Stellar MLS. All Rights Reserved.
Bought with GODWIN REALTY GROUP
GET MORE INFORMATION

REALTORS®






