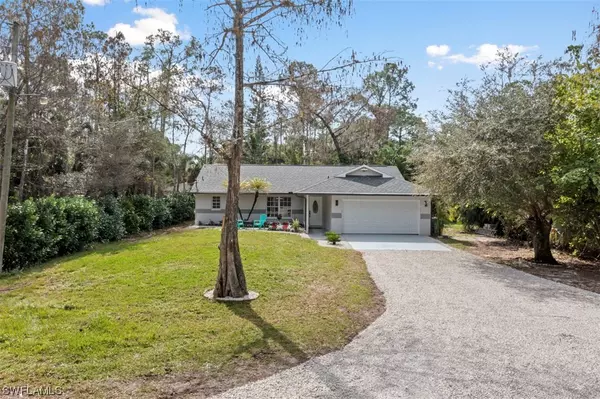$700,000
$720,000
2.8%For more information regarding the value of a property, please contact us for a free consultation.
3 Beds
2 Baths
1,409 SqFt
SOLD DATE : 04/15/2024
Key Details
Sold Price $700,000
Property Type Single Family Home
Sub Type Single Family Residence
Listing Status Sold
Purchase Type For Sale
Square Footage 1,409 sqft
Price per Sqft $496
Subdivision Logan Woods
MLS Listing ID 224009052
Sold Date 04/15/24
Style Ranch,One Story
Bedrooms 3
Full Baths 2
Construction Status Resale
HOA Y/N No
Year Built 1993
Annual Tax Amount $4,389
Tax Year 2023
Lot Size 1.170 Acres
Acres 1.17
Lot Dimensions Appraiser
Property Description
Amazing value for 3/2 pool home 1,17 acres on Logan woods !Welcome and enjoy this hard-to-find, updated 3 bedroom2 full bath pool home with a deep setback for extra privacy in Logan Woods! Located in an excellent school zone! NEW ROOF 12/2023! Home has been completly upgraded and ready for its new owner! Some of the upgrades are kitchen cabinets quartz countertops bathrooms, tile flooring, new sliders garage door and much more! Must see to appreciate! Enjoy the privacy between your neighbor's home and your own area in the quiet and family-friendly neighborhood. Best of all, this property is located just 15 minutes from the beach, minutes away from Mercato, restaurants and shopping centers. Don't miss your opportunity to own a beautiful home this close to town but with all the privacy you have been looking for!
Location
State FL
County Collier
Community Logan Woods
Area Na22 - S/O Immokalee 1, 2, 32, 95, 96, 97
Rooms
Bedroom Description 3.0
Interior
Interior Features Attic, Cathedral Ceiling(s), Separate/ Formal Dining Room, Pull Down Attic Stairs, Shower Only, Separate Shower, Split Bedrooms
Heating Central, Electric
Cooling Central Air, Electric
Flooring Tile
Fireplaces Type Outside
Furnishings Unfurnished
Fireplace No
Window Features Arched
Appliance Dryer, Dishwasher, Freezer, Disposal, Microwave, Refrigerator, Self Cleaning Oven, Trash Compactor, Washer
Laundry In Garage
Exterior
Exterior Feature Shutters Manual
Parking Features Attached, Garage, Garage Door Opener
Garage Spaces 2.0
Garage Description 2.0
Pool In Ground
Community Features Non- Gated
Amenities Available None
Waterfront Description None
Water Access Desc Well
View Landscaped
Roof Type Shingle
Porch Lanai, Porch, Screened
Garage Yes
Private Pool Yes
Building
Lot Description Oversized Lot
Faces North
Story 1
Sewer Septic Tank
Water Well
Architectural Style Ranch, One Story
Structure Type Block,Concrete,Stucco
Construction Status Resale
Others
Pets Allowed Yes
HOA Fee Include None
Senior Community No
Tax ID 41829160009
Ownership Single Family
Security Features Smoke Detector(s)
Acceptable Financing All Financing Considered, Cash
Horse Property true
Listing Terms All Financing Considered, Cash
Financing Conventional
Pets Allowed Yes
Read Less Info
Want to know what your home might be worth? Contact us for a FREE valuation!

Our team is ready to help you sell your home for the highest possible price ASAP
Bought with Premiere Plus Realty Company
GET MORE INFORMATION
REALTORS®






