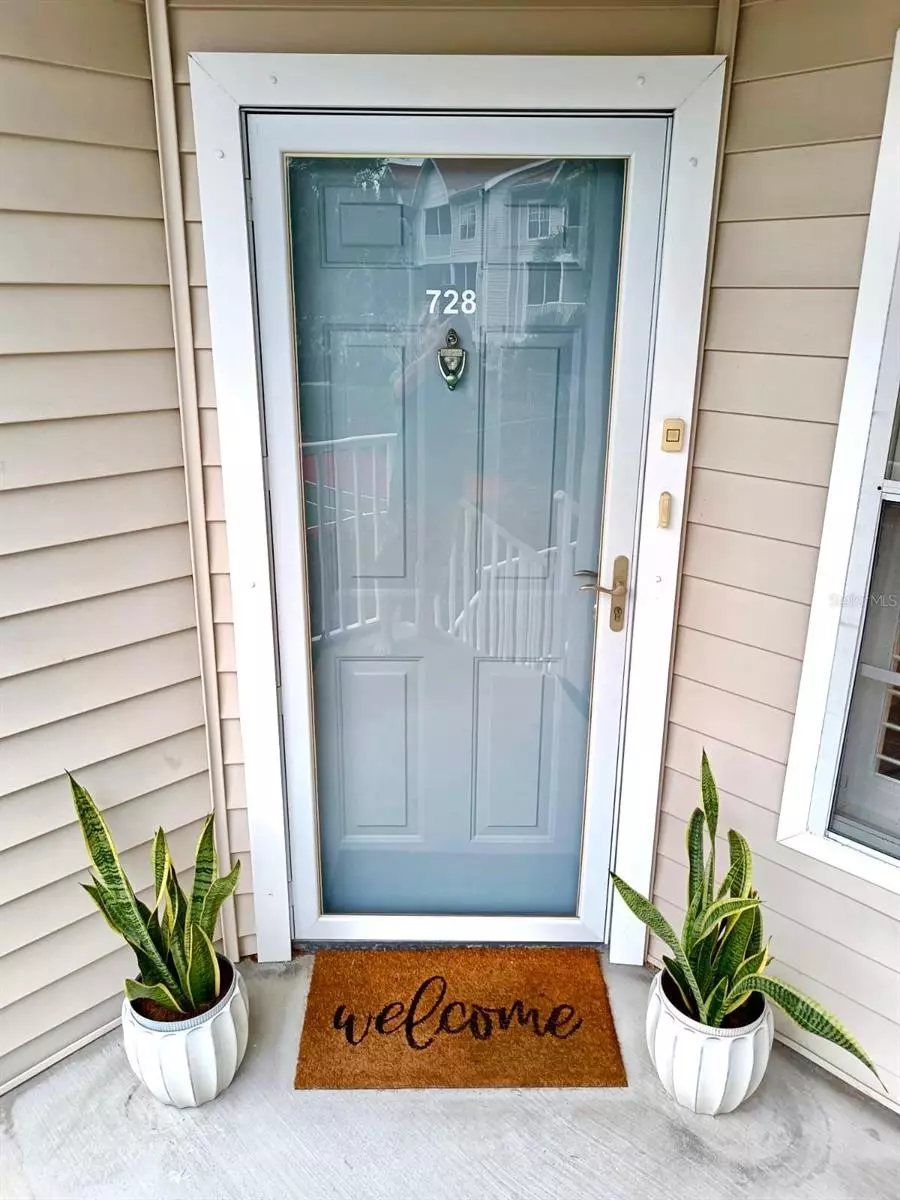$425,000
$495,000
14.1%For more information regarding the value of a property, please contact us for a free consultation.
2 Beds
3 Baths
1,224 SqFt
SOLD DATE : 04/17/2024
Key Details
Sold Price $425,000
Property Type Condo
Sub Type Condominium
Listing Status Sold
Purchase Type For Sale
Square Footage 1,224 sqft
Price per Sqft $347
Subdivision Central Park Sec 2 Ph 1
MLS Listing ID A4590507
Sold Date 04/17/24
Bedrooms 2
Full Baths 2
Half Baths 1
Condo Fees $796
Construction Status Inspections
HOA Y/N No
Originating Board Stellar MLS
Year Built 1998
Annual Tax Amount $3,728
Property Description
Welcome to Central Park II, Unit 728, a 2BR/2.5B condominium, offering the most luxurious, modern appointments available. Unit 728 has been extensively remodeled from top to bottom, with a complete list of improvements available, done at a cost in excess of $150,000. including living areas, two bedrooms and baths, kitchen and dining area, balconies, floor covering with Mexican tile, window coverings, and more; the views from this location in Central Park are dramatic, with brilliant southern exposure offering an abundance of daylight, and overlooking the lush landscaping and scenic pond with ducks, tennis and pickleball court, resort heated pool and spa, and clubhouse with fitness room; Central Park II is a pet friendly community, and condos can be leased on a monthly basis; Central Park II is located on Hudson Bayou in downtown Sarasota, featuring a kayak launch and storage, a fishing dock with direct access to Sarasota Bay; the city yacht basin Marina Jacks, with multiple dining rooms, is easily walkable, as is Selby Botanical Gardens and downtown restaurants and Publix grocery; the world famous beaches and St. Armands Circle shopping are just a 10-minute drive; If living in a luxury resort community in downtown Sarasota is a lifestyle you desire, then please come for a visit today!
Location
State FL
County Sarasota
Community Central Park Sec 2 Ph 1
Zoning RMF4
Interior
Interior Features Ceiling Fans(s), Crown Molding, High Ceilings, Living Room/Dining Room Combo, PrimaryBedroom Upstairs, Open Floorplan, Stone Counters, Thermostat, Walk-In Closet(s), Window Treatments
Heating Electric
Cooling Central Air
Flooring Tile
Fireplaces Type Decorative
Fireplace true
Appliance Dishwasher, Disposal, Dryer, Microwave, Range, Refrigerator, Washer
Exterior
Exterior Feature Irrigation System, Lighting, Outdoor Grill, Sidewalk, Sliding Doors, Storage, Tennis Court(s)
Parking Features Open
Fence Fenced
Pool Heated, In Ground, Lighting
Community Features Association Recreation - Owned, Clubhouse, Community Mailbox, Fitness Center, No Truck/RV/Motorcycle Parking, Pool, Tennis Courts
Utilities Available Cable Connected, Sewer Connected, Water Connected
Amenities Available Cable TV, Clubhouse, Fitness Center, Pickleball Court(s), Pool, Tennis Court(s)
Waterfront Description Bayou,Pond
View Y/N 1
Water Access 1
Water Access Desc Bayou
View Pool, Tennis Court, Water
Roof Type Shingle
Garage false
Private Pool No
Building
Story 2
Entry Level Two
Foundation Slab
Sewer Public Sewer
Water Public
Architectural Style Traditional
Structure Type Vinyl Siding
New Construction false
Construction Status Inspections
Schools
Elementary Schools Phillippi Shores Elementary
Middle Schools Brookside Middle
High Schools Sarasota High
Others
Pets Allowed Breed Restrictions, Cats OK, Dogs OK
HOA Fee Include Pool,Insurance,Maintenance Structure,Maintenance Grounds,Maintenance,Management,Pest Control,Private Road,Recreational Facilities,Sewer,Trash,Water
Senior Community No
Ownership Condominium
Monthly Total Fees $796
Acceptable Financing Cash, Conventional, Owner Financing
Membership Fee Required Required
Listing Terms Cash, Conventional, Owner Financing
Num of Pet 1
Special Listing Condition None
Read Less Info
Want to know what your home might be worth? Contact us for a FREE valuation!

Our team is ready to help you sell your home for the highest possible price ASAP

© 2024 My Florida Regional MLS DBA Stellar MLS. All Rights Reserved.
Bought with COLDWELL BANKER REALTY
GET MORE INFORMATION

REALTORS®






