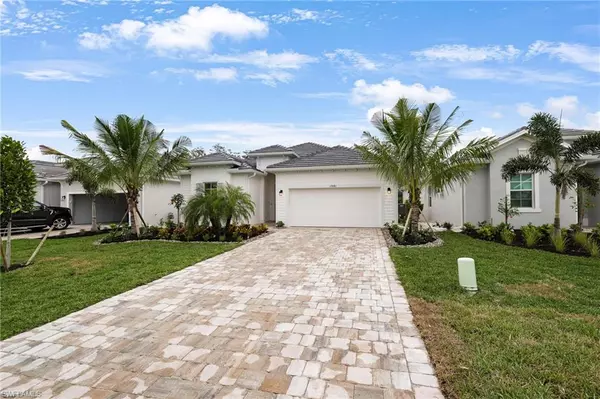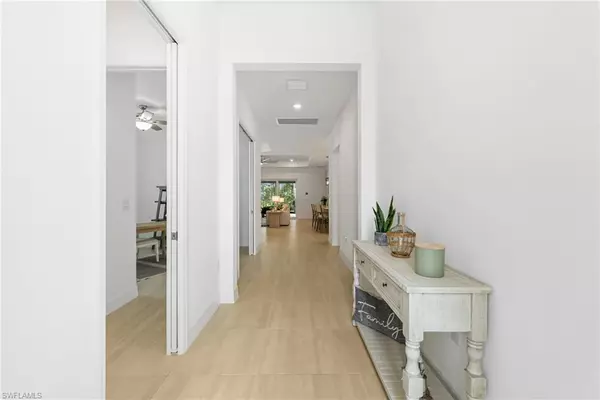$815,000
$829,000
1.7%For more information regarding the value of a property, please contact us for a free consultation.
3 Beds
3 Baths
2,247 SqFt
SOLD DATE : 03/28/2024
Key Details
Sold Price $815,000
Property Type Single Family Home
Sub Type Ranch,Single Family Residence
Listing Status Sold
Purchase Type For Sale
Square Footage 2,247 sqft
Price per Sqft $362
Subdivision Vista Wildblue
MLS Listing ID 223085935
Sold Date 03/28/24
Bedrooms 3
Full Baths 3
HOA Y/N No
Originating Board Florida Gulf Coast
Year Built 2023
Annual Tax Amount $3,949
Tax Year 2022
Lot Size 7,026 Sqft
Acres 0.1613
Property Description
Experience coastal contemporary luxury at 13681 Blue Bay Cir, a brand new, fully furnished Maria floorplan in Vista WildBlue. This residence showcases a generous open layout, seamlessly blending indoor and outdoor spaces. Impact windows and doors provide ultimate peace of mind and sound resistance. Awaiting outdoors is a heated pool and spa, and a fully-equipped outdoor kitchen, all complemented by a serene, secluded preserve view through the picture window screen. The stylish kitchen boasts upgraded wood shaker-style cabinets, enhanced quartz countertops, and stainless steel appliances, including a built-in oven and microwave, and a natural gas stove. The master suite features abundant natural light through numerous windows, expansive sliders leading to the covered lanai, walk-in closets, and a spacious bathroom with dual vanities and an expansive glass-enclosed shower. WildBlue boasts first-rate resort-style lakefront facilities, with over 800 acres of boatable lakes, a resort-style pool, lap pool, sandy lakefront beach, a fully-equipped fitness center, locker rooms, a full-service restaurant, tennis, pickleball, a pro shop, basketball, boat ramps, and much more.
Location
State FL
County Lee
Area Wildblue
Zoning MPD
Rooms
Dining Room Breakfast Bar, Dining - Family, Eat-in Kitchen
Interior
Interior Features Built-In Cabinets, Custom Mirrors, Foyer, Laundry Tub, Pantry, Smoke Detectors, Window Coverings
Heating Central Electric
Flooring Tile
Equipment Auto Garage Door, Cooktop - Gas, Dishwasher, Disposal, Dryer, Freezer, Grill - Gas, Microwave, Range, Refrigerator, Refrigerator/Freezer, Refrigerator/Icemaker, Self Cleaning Oven, Smoke Detector, Tankless Water Heater, Washer
Furnishings Furnished
Fireplace No
Window Features Window Coverings
Appliance Gas Cooktop, Dishwasher, Disposal, Dryer, Freezer, Grill - Gas, Microwave, Range, Refrigerator, Refrigerator/Freezer, Refrigerator/Icemaker, Self Cleaning Oven, Tankless Water Heater, Washer
Heat Source Central Electric
Exterior
Exterior Feature Screened Lanai/Porch, Outdoor Kitchen
Parking Features Attached
Garage Spaces 2.0
Pool Community, Below Ground, Concrete, Equipment Stays, Gas Heat, Screen Enclosure
Community Features Clubhouse, Park, Pool, Fitness Center, Fishing, Lakefront Beach, Restaurant, Sidewalks, Street Lights, Tennis Court(s), Gated
Amenities Available Basketball Court, Beach - Private, Beach Access, Bike And Jog Path, Bocce Court, Cabana, Clubhouse, Community Boat Dock, Community Boat Ramp, Community Boat Slip, Park, Pool, Community Room, Spa/Hot Tub, Fitness Center, Fishing Pier, Full Service Spa, Internet Access, Lakefront Beach, Marina, Pickleball, Restaurant, Sauna, Sidewalk, Streetlight, Tennis Court(s), Underground Utility, Water Skiing
Waterfront Description None
View Y/N Yes
View Preserve
Roof Type Tile
Street Surface Paved
Porch Patio
Total Parking Spaces 2
Garage Yes
Private Pool Yes
Building
Lot Description Across From Waterfront, Regular
Building Description Concrete Block,Stucco, DSL/Cable Available
Story 1
Water Central
Architectural Style Ranch, Traditional, Single Family
Level or Stories 1
Structure Type Concrete Block,Stucco
New Construction No
Others
Pets Allowed Limits
Senior Community No
Tax ID 20-46-26-L2-13000.3750
Ownership Single Family
Security Features Smoke Detector(s),Gated Community
Read Less Info
Want to know what your home might be worth? Contact us for a FREE valuation!

Our team is ready to help you sell your home for the highest possible price ASAP

Bought with Compass Florida, LLC.
GET MORE INFORMATION

REALTORS®






