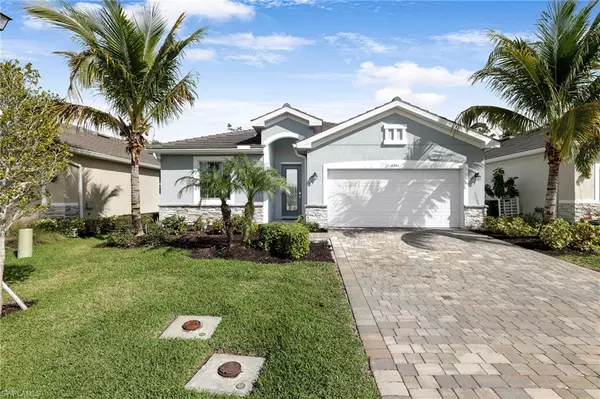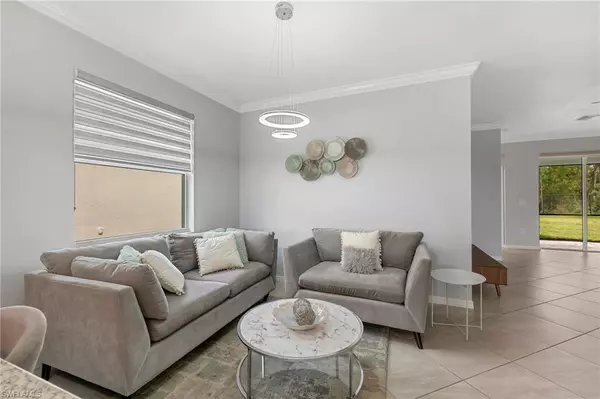$425,000
$440,000
3.4%For more information regarding the value of a property, please contact us for a free consultation.
3 Beds
2 Baths
1,677 SqFt
SOLD DATE : 03/22/2024
Key Details
Sold Price $425,000
Property Type Single Family Home
Sub Type Ranch,Single Family Residence
Listing Status Sold
Purchase Type For Sale
Square Footage 1,677 sqft
Price per Sqft $253
Subdivision Castalina
MLS Listing ID 224014440
Sold Date 03/22/24
Bedrooms 3
Full Baths 2
HOA Y/N No
Originating Board Florida Gulf Coast
Year Built 2021
Annual Tax Amount $4,592
Tax Year 2023
Lot Size 7,305 Sqft
Acres 0.1677
Property Description
Welcome to your new home at 4361 Teaberry Lane in Fort Myers, Florida! This charming 3-bedroom, 2-bathroom residence boasts 1677 square feet of comfortable living space, situated on a spacious, private lot overlooking a massive back yard, privacy wall, and large wooded area. The upgraded white cabinets and light porcelain tile floors create a bright and airy atmosphere. The bedrooms offer upgraded laminate flooring for durability and easy maintenance. Enjoy true Florida living with the sliding glass doors leading to the covered and screened lanai. In addition to the private comforts, this pet-friendly community amenities are not to be overlooked. Residents have access to a community pool, BBQ grills, fitness center, covered cabana, and playground. Castalina is ideally located in the heart of Central Fort Myers, within minutes of downtown Fort Myers, world-renowned beaches, Southwest Florida International Airport, and endless shopping, dining, and entertainment destinations. Don't miss out on the opportunity to make this property your new home! Schedule a showing today and experience the best of Fort Myers living.
Location
State FL
County Lee
Area Castalina
Zoning PUD
Rooms
Dining Room Breakfast Bar, Breakfast Room, Dining - Family
Interior
Interior Features Built-In Cabinets, Foyer, Pantry, Smoke Detectors, Window Coverings
Heating Central Electric
Flooring Laminate, Tile
Equipment Auto Garage Door, Dishwasher, Disposal, Dryer, Freezer, Microwave, Range, Refrigerator, Refrigerator/Freezer, Refrigerator/Icemaker, Self Cleaning Oven, Smoke Detector, Washer
Furnishings Partially
Fireplace No
Window Features Window Coverings
Appliance Dishwasher, Disposal, Dryer, Freezer, Microwave, Range, Refrigerator, Refrigerator/Freezer, Refrigerator/Icemaker, Self Cleaning Oven, Washer
Heat Source Central Electric
Exterior
Exterior Feature Screened Lanai/Porch
Parking Features Attached
Garage Spaces 2.0
Pool Community
Community Features Clubhouse, Pool, Fitness Center, Sidewalks, Street Lights, Gated
Amenities Available Barbecue, Cabana, Clubhouse, Pool, Fitness Center, Play Area, Sidewalk, Streetlight, Underground Utility
Waterfront Description None
View Y/N Yes
View Landscaped Area, Privacy Wall, Trees/Woods
Roof Type Tile
Street Surface Paved
Porch Patio
Total Parking Spaces 2
Garage Yes
Private Pool No
Building
Lot Description Dead End, Regular
Story 1
Water Central
Architectural Style Ranch, Traditional, Single Family
Level or Stories 1
Structure Type Concrete Block,Stucco
New Construction No
Others
Pets Allowed With Approval
Senior Community No
Tax ID 32-44-25-P4-19000.0420
Ownership Single Family
Security Features Smoke Detector(s),Gated Community
Read Less Info
Want to know what your home might be worth? Contact us for a FREE valuation!

Our team is ready to help you sell your home for the highest possible price ASAP

Bought with Keller Williams Elite Realty 2
GET MORE INFORMATION

REALTORS®






