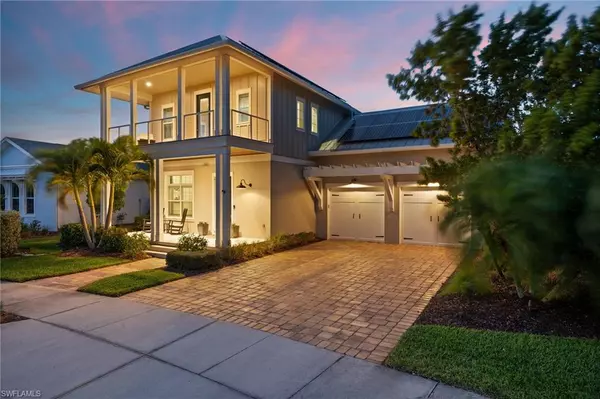$949,000
$999,000
5.0%For more information regarding the value of a property, please contact us for a free consultation.
3 Beds
4 Baths
3,300 SqFt
SOLD DATE : 02/29/2024
Key Details
Sold Price $949,000
Property Type Single Family Home
Sub Type 2 Story,Single Family Residence
Listing Status Sold
Purchase Type For Sale
Square Footage 3,300 sqft
Price per Sqft $287
Subdivision Lake Timber
MLS Listing ID 224014473
Sold Date 02/29/24
Bedrooms 3
Full Baths 3
Half Baths 1
HOA Fees $136/qua
HOA Y/N No
Originating Board Florida Gulf Coast
Year Built 2017
Annual Tax Amount $16,464
Tax Year 2023
Lot Size 0.400 Acres
Acres 0.4
Property Description
Welcome to your one-of-a-kind retreat in the heart of Babcock Ranch! This exquisite fully furnished 2-story home, built by Stock Development, is a true masterpiece. As you step inside, you'll be greeted by luxurious touches throughout, including beautiful chandeliers, plantation shutters, and exquisite carpentry. The primary bedroom conveniently resides on the main floor, providing ease and comfort. Indulge in outdoor living with the spectacular outdoor kitchen, tongue and groove trays in the lanai, and a picture frame screen overlooking serene Lake Timber. Take advantage of the only second-floor balcony in all of Babcock Ranch, offering breathtaking views and unparalleled relaxation. This home boasts a metal roof, a solar system, and an electric vehicle charging port, ensuring both sustainability and convenience. Enjoy some fresh cocktails from producing lemon and lime trees in your backyard oasis. With 3 bedrooms, 3.5 baths, and a loft this home offers ample space and versatility. Don't miss your chance to own this truly unique property that defies the ordinary in Babcock Ranch. Schedule your showing today and experience the epitome of luxury living in this exclusive community.
Location
State FL
County Charlotte
Area Babcock Ranch
Rooms
Dining Room Dining - Family
Kitchen Island, Walk-In Pantry
Interior
Interior Features Bar, Built-In Cabinets, Laundry Tub, Pantry, Pull Down Stairs, Smoke Detectors, Walk-In Closet(s), Window Coverings
Heating Central Electric
Flooring Carpet, Tile
Equipment Auto Garage Door, Dishwasher, Disposal, Dryer, Ice Maker - Stand Alone, Microwave, Range, Refrigerator/Freezer, Smoke Detector, Solar Panels, Washer
Furnishings Turnkey
Fireplace No
Window Features Window Coverings
Appliance Dishwasher, Disposal, Dryer, Ice Maker - Stand Alone, Microwave, Range, Refrigerator/Freezer, Washer
Heat Source Central Electric
Exterior
Exterior Feature Open Porch/Lanai, Screened Lanai/Porch, Built In Grill, Outdoor Kitchen
Parking Features Attached
Garage Spaces 2.0
Pool Community, Below Ground, Concrete, Gas Heat
Community Features Clubhouse, Park, Pool, Dog Park, Fishing, Restaurant, Sidewalks, Street Lights
Amenities Available Basketball Court, Barbecue, Bike And Jog Path, Bocce Court, Cabana, Clubhouse, Park, Pool, Dog Park, Electric Vehicle Charging, Fishing Pier, Internet Access, Pickleball, Play Area, Restaurant, Sidewalk, Streetlight, Underground Utility
Waterfront Description Lake
View Y/N Yes
View Lake
Roof Type Metal
Street Surface Paved
Porch Patio
Total Parking Spaces 2
Garage Yes
Private Pool Yes
Building
Lot Description Oversize
Building Description Concrete Block,Stucco,Wood Siding, DSL/Cable Available
Story 2
Water Central
Architectural Style Two Story, Single Family
Level or Stories 2
Structure Type Concrete Block,Stucco,Wood Siding
New Construction No
Others
Pets Allowed Limits
Senior Community No
Tax ID 422630301010
Ownership Single Family
Security Features Smoke Detector(s)
Num of Pet 3
Read Less Info
Want to know what your home might be worth? Contact us for a FREE valuation!

Our team is ready to help you sell your home for the highest possible price ASAP

GET MORE INFORMATION

REALTORS®






