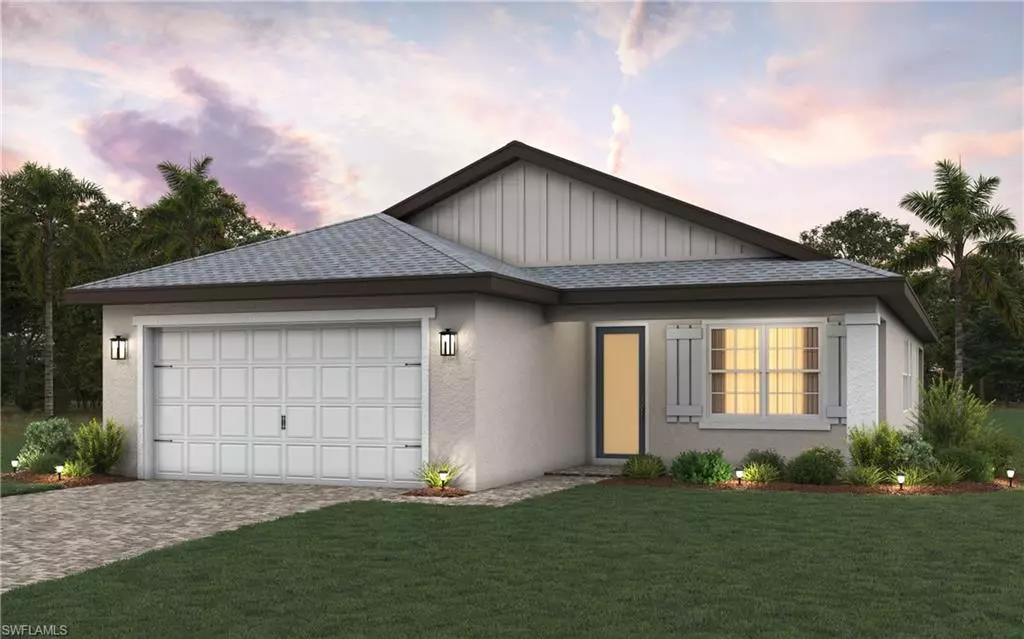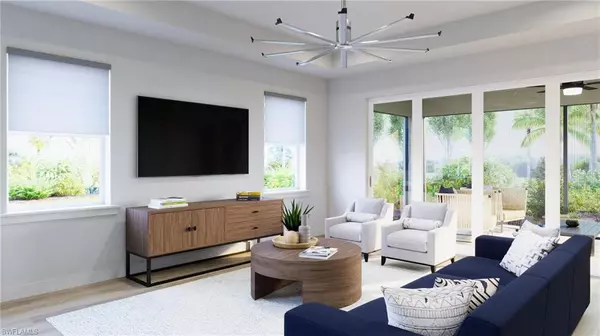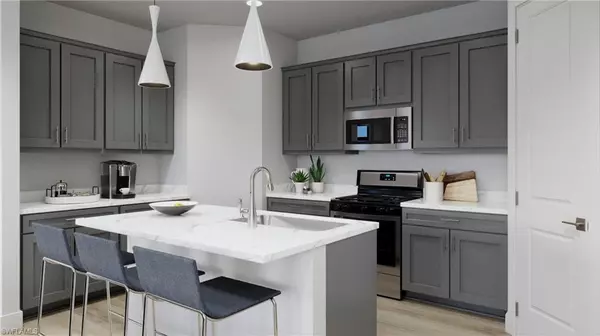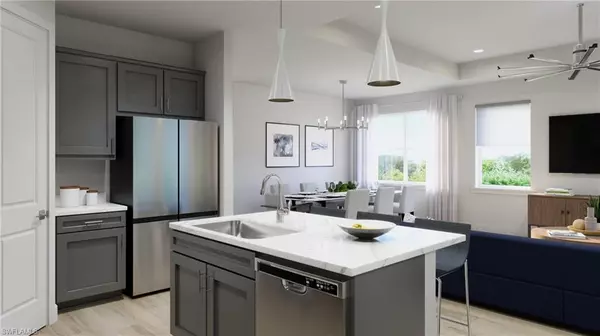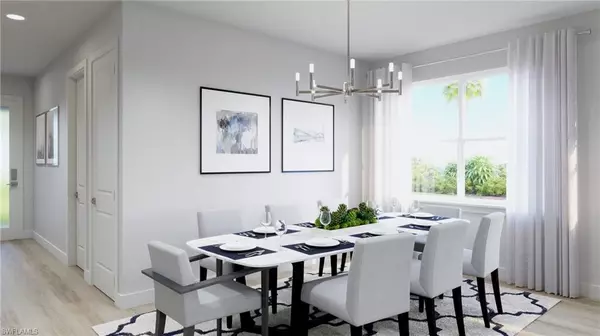$470,690
$490,690
4.1%For more information regarding the value of a property, please contact us for a free consultation.
3 Beds
2 Baths
1,720 SqFt
SOLD DATE : 02/29/2024
Key Details
Sold Price $470,690
Property Type Single Family Home
Sub Type Ranch,Single Family Residence
Listing Status Sold
Purchase Type For Sale
Square Footage 1,720 sqft
Price per Sqft $273
Subdivision Creekside Run
MLS Listing ID 223045827
Sold Date 02/29/24
Bedrooms 3
Full Baths 2
HOA Fees $197/qua
HOA Y/N Yes
Originating Board Florida Gulf Coast
Year Built 2024
Annual Tax Amount $500
Tax Year 2023
Lot Size 7,840 Sqft
Acres 0.18
Property Description
With a welcoming front porch that's oh-so neighborly and a large covered lanai, you'll spend just as much time outside as inside – exactly how you envisioned your Florida lifestyle. The spaciousness of adjoining dining and great rooms are equally suited for entertaining, movie, and game nights or whipping up your specialty dish in the open kitchen, which offers plenty of storage and counter space with a walk-in pantry and an island. The home offers secluded bedrooms for privacy or the flexibility of a home office. The relaxing primary suite has two walk-in closets and a tiled shower, a linen closet, and two sinks in its bathroom. Welcome home to Creekside Run, the newest gated enclave in Babcock Ranch, America's first solar-powered community. Residents will enjoy access to various amenities and conveniences within a charming small-town community that encourages outdoor activities and sustainable living. Enjoy Creekside Run's pool and playground, or miles of nature trails, events at Founder's Square, the pool & clubhouse at Lake Timber or Cypress Lodge, or kayaking on Lake Babcock. Schedule your VIP tour today to learn more! Renderings & virtual tour are for display purposes only.
Location
State FL
County Charlotte
Area Babcock Ranch
Rooms
Bedroom Description First Floor Bedroom,Master BR Ground,Split Bedrooms
Dining Room Breakfast Bar, Dining - Living
Kitchen Gas Available, Island, Pantry, Walk-In Pantry
Interior
Interior Features Built-In Cabinets, Foyer, Pantry, Smoke Detectors, Tray Ceiling(s), Volume Ceiling, Walk-In Closet(s)
Heating Central Electric, Natural Gas
Flooring Carpet, Tile
Equipment Dishwasher, Disposal, Microwave, Range, Refrigerator/Freezer, Refrigerator/Icemaker, Smoke Detector, Tankless Water Heater, Washer/Dryer Hookup
Furnishings Unfurnished
Fireplace No
Appliance Dishwasher, Disposal, Microwave, Range, Refrigerator/Freezer, Refrigerator/Icemaker, Tankless Water Heater
Heat Source Central Electric, Natural Gas
Exterior
Exterior Feature Screened Lanai/Porch
Parking Features Driveway Paved, Attached
Garage Spaces 2.0
Pool Community
Community Features Clubhouse, Park, Pool, Dog Park, Fishing, Restaurant, Sidewalks, Street Lights, Tennis Court(s), Gated
Amenities Available Basketball Court, Barbecue, Bike And Jog Path, Cabana, Clubhouse, Community Boat Ramp, Park, Pool, Community Room, Dog Park, Electric Vehicle Charging, Fishing Pier, Pickleball, Play Area, Restaurant, Sidewalk, Streetlight, Tennis Court(s), Underground Utility
Waterfront Description Lake
View Y/N Yes
View Lake, Pond, Water
Roof Type Shingle
Street Surface Paved
Porch Patio
Total Parking Spaces 2
Garage Yes
Private Pool No
Building
Lot Description Regular
Building Description Concrete Block,Poured Concrete,Stucco, DSL/Cable Available
Story 1
Water Central
Architectural Style Ranch, Single Family
Level or Stories 1
Structure Type Concrete Block,Poured Concrete,Stucco
New Construction No
Others
Pets Allowed Yes
Senior Community No
Tax ID 422633102109
Ownership Single Family
Security Features Smoke Detector(s),Gated Community
Read Less Info
Want to know what your home might be worth? Contact us for a FREE valuation!

Our team is ready to help you sell your home for the highest possible price ASAP

GET MORE INFORMATION
REALTORS®

