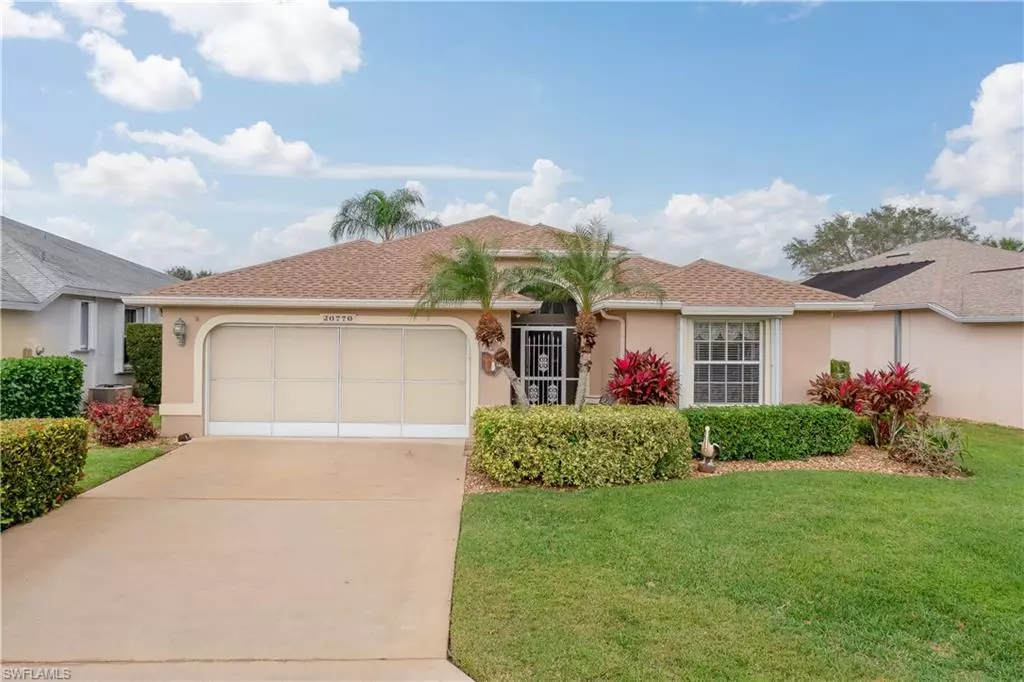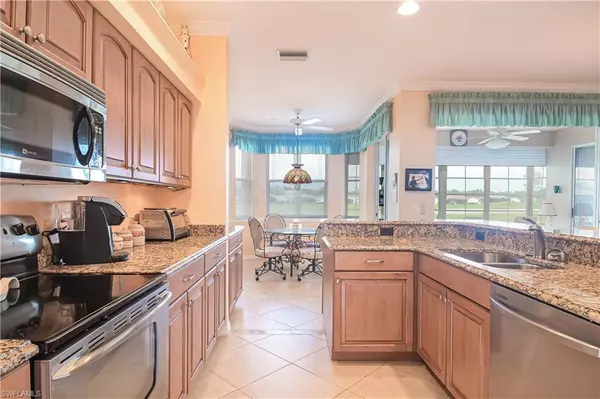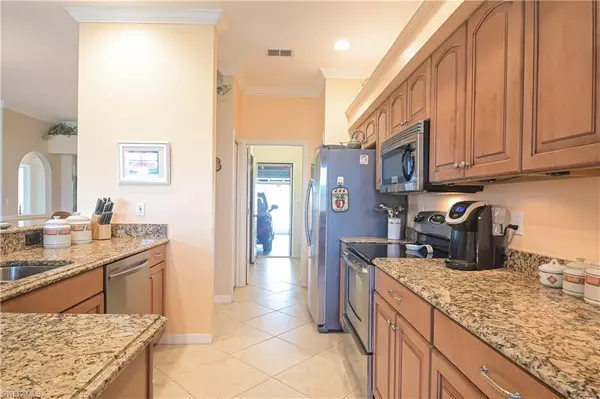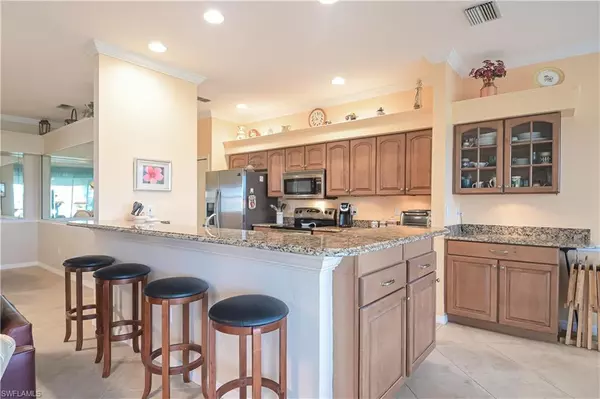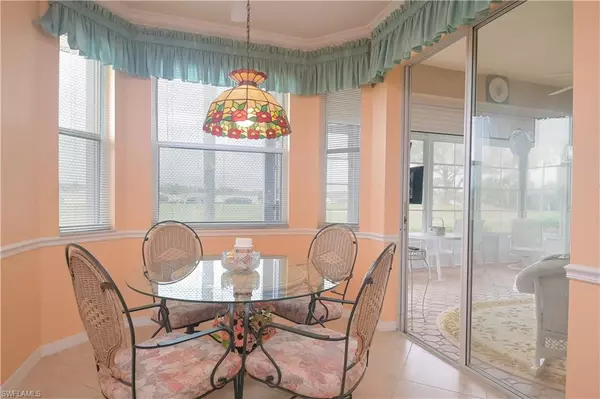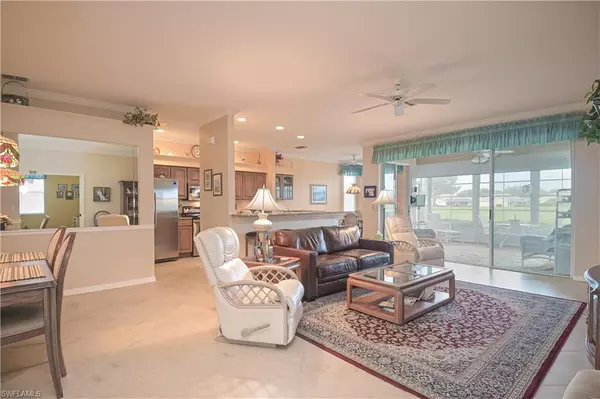$507,000
$529,900
4.3%For more information regarding the value of a property, please contact us for a free consultation.
2 Beds
2 Baths
1,706 SqFt
SOLD DATE : 02/21/2024
Key Details
Sold Price $507,000
Property Type Single Family Home
Sub Type Ranch,Single Family Residence
Listing Status Sold
Purchase Type For Sale
Square Footage 1,706 sqft
Price per Sqft $297
Subdivision Villages At Country Creek
MLS Listing ID 224003582
Sold Date 02/21/24
Bedrooms 2
Full Baths 2
HOA Fees $91/qua
HOA Y/N Yes
Originating Board Bonita Springs
Year Built 1996
Annual Tax Amount $1,756
Tax Year 2022
Lot Size 6,098 Sqft
Acres 0.14
Property Description
TURNKEY - Nicely located on a lovely, pristine street, this 2-bedroom plus den "Dover" style home offers just about all our residents look for in their Country Creek home. The kitchen has been tastefully updated with granite countertops and maple cabinets with some glass cupboards, stainless steel appliances and a generous bar open to the living room and ideal for entertaining. Additional features include crown molding, ceiling fans, tile on the diagonal, wood floors in the bedrooms, screened garage with epoxy flooring, shutters throughout. The inviting screened lanai with adjustable windows overlooking the fourth fairway is the perfect place to relax and enjoy the life you've created. Further, all the big ticket items have been taken care of - new roof 2023, A/C 2020, refrigerator 2020, exterior painted 2023. Country Creek is a highly desirable resort-style community offering an 18-hole bundled golf course with low cart fees, clay tennis courts with men's and women's leagues, bocce leagues and 5 swimming pools. A most active clubhouse offering a full service restaurant and bar, games and meeting rooms for card clubs, knitting circles and numerous volunteer groups make it hard to leave the grounds. Location: Close to the library, FGCU, Coconut Point and Miramar Malls, plenty of casual and fine dining and a few minutes from the airport, beautiful gulf beaches and a short drive to Naples and Ft. Myers.
Location
State FL
County Lee
Area Country Creek
Zoning RPD
Rooms
Bedroom Description First Floor Bedroom,Master BR Ground,Split Bedrooms
Dining Room Breakfast Room, Formal
Kitchen Pantry
Interior
Interior Features Built-In Cabinets, Closet Cabinets, Foyer, Pull Down Stairs, Smoke Detectors, Walk-In Closet(s), Window Coverings
Heating Central Electric
Flooring Laminate, Tile
Equipment Auto Garage Door, Dishwasher, Disposal, Dryer, Grill - Gas, Microwave, Range, Refrigerator, Safe, Self Cleaning Oven, Smoke Detector, Washer
Furnishings Turnkey
Fireplace No
Window Features Window Coverings
Appliance Dishwasher, Disposal, Dryer, Grill - Gas, Microwave, Range, Refrigerator, Safe, Self Cleaning Oven, Washer
Heat Source Central Electric
Exterior
Exterior Feature Screened Lanai/Porch
Parking Features Driveway Paved, Attached
Garage Spaces 2.0
Pool Community
Community Features Clubhouse, Pool, Fitness Center, Golf, Putting Green, Restaurant, Sidewalks, Street Lights, Tennis Court(s)
Amenities Available Bocce Court, Clubhouse, Pool, Spa/Hot Tub, Fitness Center, Golf Course, Guest Room, Internet Access, Library, Private Membership, Putting Green, Restaurant, Sidewalk, Streetlight, Tennis Court(s), Underground Utility
Waterfront Description None
View Y/N Yes
View Golf Course
Roof Type Shingle
Street Surface Paved
Total Parking Spaces 2
Garage Yes
Private Pool No
Building
Lot Description Golf Course
Building Description Concrete Block,Stucco, DSL/Cable Available
Story 1
Water Central
Architectural Style Ranch, Single Family
Level or Stories 1
Structure Type Concrete Block,Stucco
New Construction No
Schools
Elementary Schools Three Oaks
Middle Schools Three Oaks
High Schools Estero High School
Others
Pets Allowed Limits
Senior Community No
Tax ID 27-46-25-E3-0300D.0570
Ownership Single Family
Security Features Smoke Detector(s)
Num of Pet 2
Read Less Info
Want to know what your home might be worth? Contact us for a FREE valuation!

Our team is ready to help you sell your home for the highest possible price ASAP

Bought with RE/MAX Realty Group
GET MORE INFORMATION

REALTORS®

