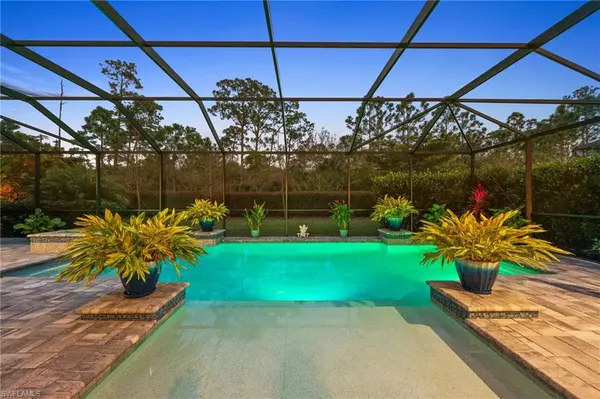$1,300,000
$1,375,000
5.5%For more information regarding the value of a property, please contact us for a free consultation.
4 Beds
3 Baths
3,077 SqFt
SOLD DATE : 04/04/2024
Key Details
Sold Price $1,300,000
Property Type Single Family Home
Sub Type Ranch,Single Family Residence
Listing Status Sold
Purchase Type For Sale
Square Footage 3,077 sqft
Price per Sqft $422
Subdivision Corkscrew Shores
MLS Listing ID 223093977
Sold Date 04/04/24
Bedrooms 4
Full Baths 3
HOA Y/N Yes
Originating Board Bonita Springs
Year Built 2018
Annual Tax Amount $9,703
Tax Year 2022
Lot Size 0.256 Acres
Acres 0.256
Property Description
Anchored in privacy w/ a serene tropical setting in back & peaceful nature preserve in front, this Clubview floorplan exhibits sophisticated elegance, making entertaining a breeze as the spacious great room, gourmet kitchen, & formal cafe open through zero-corner sliders to an expansive covered lanai & new outdoor kitchen. The tranquil lanai extends well into the private backyard w/ a custom heated, saltwater pool/spa with a sun shelf for total relaxation. Inside is a grand owner’s suite w/ an exquisite en-suite bathroom & walk-in closets, 3 more bedrooms, a den w/ french doors, & 2 more full bathrooms. The laundry/flex space features upper & lower cabinets all around & surrounding a center island... imagine the possibilities. Let's not forget the oversized 3-car garage w/ 4’ extended depth & epoxy flooring. With a light & bright airiness, along with new modern lighting, impact windows & sliders, and plantation shutters throughout, this home is sure to impress. Residents of CS enjoy low HOA fees, no CDD, Captain’s Club restaurant, clubhouse, zero-edge pool, spa, 24/7 cutting-edge fitness center, tennis, bocce, pickleball, kayak/canoe launch, non-gas boating, a 240-acre lake & more.
Location
State FL
County Lee
Area Corkscrew Shores
Zoning RPD
Rooms
Bedroom Description Split Bedrooms
Dining Room Breakfast Bar, Dining - Living, Formal
Kitchen Island, Pantry
Interior
Interior Features Cathedral Ceiling(s), Coffered Ceiling(s), Foyer, French Doors, Laundry Tub, Pantry, Smoke Detectors, Tray Ceiling(s), Volume Ceiling, Walk-In Closet(s), Window Coverings, Zero/Corner Door Sliders
Heating Central Electric
Flooring Carpet, Tile, Wood
Equipment Auto Garage Door, Cooktop - Electric, Dishwasher, Disposal, Microwave, Refrigerator/Freezer, Refrigerator/Icemaker, Self Cleaning Oven, Smoke Detector, Wall Oven, Wine Cooler
Furnishings Unfurnished
Fireplace No
Window Features Window Coverings
Appliance Electric Cooktop, Dishwasher, Disposal, Microwave, Refrigerator/Freezer, Refrigerator/Icemaker, Self Cleaning Oven, Wall Oven, Wine Cooler
Heat Source Central Electric
Exterior
Exterior Feature Screened Lanai/Porch, Built In Grill, Outdoor Kitchen
Parking Features Attached
Garage Spaces 3.0
Pool Community, Below Ground, Concrete, Electric Heat, Salt Water, Screen Enclosure
Community Features Clubhouse, Park, Pool, Fitness Center, Fishing, Restaurant, Street Lights, Tennis Court(s), Gated
Amenities Available Bike And Jog Path, Business Center, Cabana, Clubhouse, Community Boat Ramp, Park, Pool, Community Room, Spa/Hot Tub, Fitness Center, Fishing Pier, Pickleball, Restaurant, Streetlight, Tennis Court(s)
Waterfront Description None
View Y/N Yes
View Preserve
Roof Type Tile
Porch Patio
Total Parking Spaces 3
Garage Yes
Private Pool Yes
Building
Lot Description Cul-De-Sac
Building Description Concrete Block,Stucco, DSL/Cable Available
Story 1
Water Central
Architectural Style Ranch, Single Family
Level or Stories 1
Structure Type Concrete Block,Stucco
New Construction No
Schools
Elementary Schools School Choice
Middle Schools School Choice
High Schools School Choice
Others
Pets Allowed Limits
Senior Community No
Tax ID 21-46-26-04-00000.1430
Ownership Single Family
Security Features Smoke Detector(s),Gated Community
Num of Pet 2
Read Less Info
Want to know what your home might be worth? Contact us for a FREE valuation!

Our team is ready to help you sell your home for the highest possible price ASAP

Bought with Coldwell Banker Realty
GET MORE INFORMATION

REALTORS®






