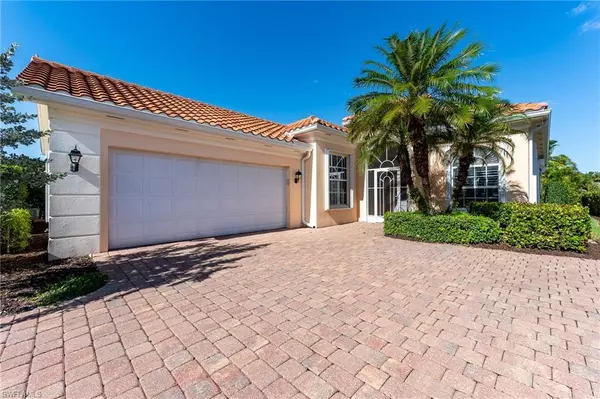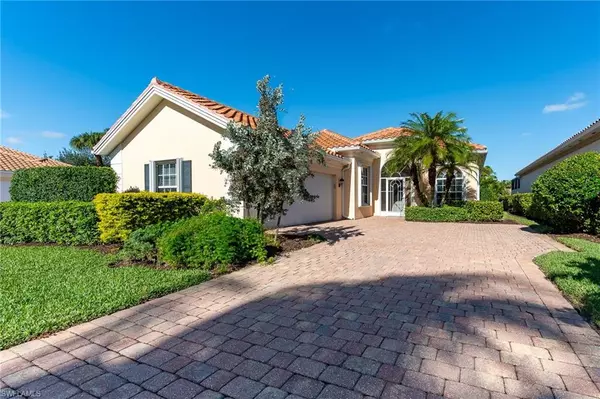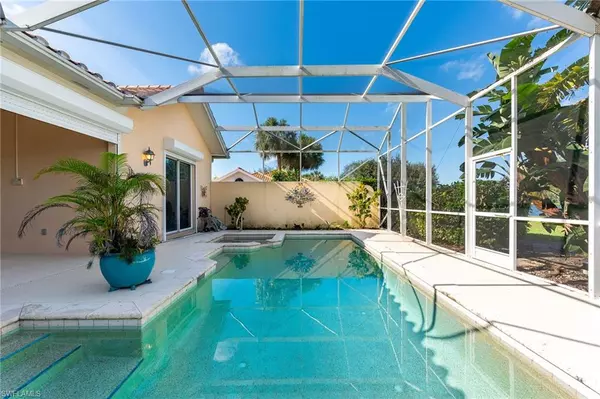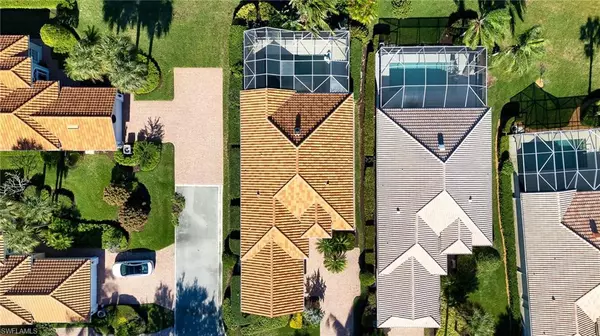$695,000
$724,900
4.1%For more information regarding the value of a property, please contact us for a free consultation.
3 Beds
3 Baths
1,983 SqFt
SOLD DATE : 02/08/2024
Key Details
Sold Price $695,000
Property Type Single Family Home
Sub Type Ranch,Single Family Residence
Listing Status Sold
Purchase Type For Sale
Square Footage 1,983 sqft
Price per Sqft $350
Subdivision Island Walk
MLS Listing ID 223093163
Sold Date 02/08/24
Bedrooms 3
Full Baths 3
HOA Y/N Yes
Originating Board Bonita Springs
Year Built 2001
Annual Tax Amount $3,563
Tax Year 2022
Lot Size 6,969 Sqft
Acres 0.16
Property Description
Discover the potential of this waterfront pool and spa home in the sought-after North Naples community of Island Walk. Positioned on a cul-de-sac, this Oakmont floorplan boasts 3 bedrooms plus a den and a luminous, open living space featuring 12 ft. ceilings. The covered lanai and screened pool & spa offer captivating lake views, bridge views, and a serene park setting. This home, with its good bones and prime location, is a canvas awaiting your updates & personal touch. *NEW ROOF IN 2021* Hurricane shutters, alarm system, central vac, built-ins, and crown molding contribute to its appeal. Offered AS IS, this property is waiting for a transformation into your private oasis or a savvy investment. Indulge in an abundance of Island Walk amenities such as a resort pool, lap pool, tennis courts, pickleball, bocce ball, restaurant, putting green, gas station, car wash, hair salon, nail salon, post office, fitness center, and more! Low HOA fees include lawn & landscaping, irrigation, HD cable TV & high speed internet. All that and relish in the convenience of a short drive to Naples beaches, shopping and restaurants.
Location
State FL
County Collier
Area Island Walk
Rooms
Bedroom Description First Floor Bedroom,Master BR Ground,Split Bedrooms
Dining Room Breakfast Bar, Breakfast Room, Dining - Family, Dining - Living, Eat-in Kitchen, Formal
Kitchen Island, Pantry
Interior
Interior Features Bar, Built-In Cabinets, Cathedral Ceiling(s), Closet Cabinets, Custom Mirrors, Foyer, French Doors, Smoke Detectors, Wired for Sound, Vaulted Ceiling(s), Volume Ceiling, Walk-In Closet(s), Window Coverings
Heating Central Electric
Flooring Carpet, Tile
Equipment Auto Garage Door, Central Vacuum, Dishwasher, Disposal, Dryer, Microwave, Range, Reverse Osmosis, Security System, Self Cleaning Oven, Smoke Detector, Washer, Washer/Dryer Hookup
Furnishings Unfurnished
Fireplace No
Window Features Window Coverings
Appliance Dishwasher, Disposal, Dryer, Microwave, Range, Reverse Osmosis, Self Cleaning Oven, Washer
Heat Source Central Electric
Exterior
Exterior Feature Screened Lanai/Porch
Parking Features Deeded, Paved, Attached
Garage Spaces 2.0
Pool Community, Pool/Spa Combo, Concrete, Electric Heat, Screen Enclosure
Community Features Clubhouse, Pool, Fitness Center, Putting Green, Restaurant, Sidewalks, Street Lights, Tennis Court(s), Gated
Amenities Available Beauty Salon, Bike And Jog Path, Bocce Court, Clubhouse, Pool, Community Room, Spa/Hot Tub, Fitness Center, Internet Access, Library, Pickleball, Play Area, Putting Green, Restaurant, See Remarks, Sidewalk, Streetlight, Tennis Court(s), Underground Utility, Car Wash Area
Waterfront Description Fresh Water,Lake
View Y/N Yes
View Lake, Landscaped Area, Pond, Water
Roof Type Tile
Street Surface Paved
Porch Patio
Total Parking Spaces 2
Garage Yes
Private Pool Yes
Building
Lot Description Cul-De-Sac, Dead End
Building Description Concrete Block,Stucco, DSL/Cable Available
Story 1
Water Central, Reverse Osmosis - Partial House
Architectural Style Ranch, Contemporary, Traditional, Single Family
Level or Stories 1
Structure Type Concrete Block,Stucco
New Construction No
Schools
Elementary Schools Vineyards Elementary School
Middle Schools Oakridge Middle School
High Schools Gulf Coast High School
Others
Pets Allowed Yes
Senior Community No
Tax ID 52250029724
Ownership Single Family
Security Features Security System,Smoke Detector(s),Gated Community
Read Less Info
Want to know what your home might be worth? Contact us for a FREE valuation!

Our team is ready to help you sell your home for the highest possible price ASAP

Bought with Lehigh Real Estate & Land Corp
GET MORE INFORMATION
REALTORS®






