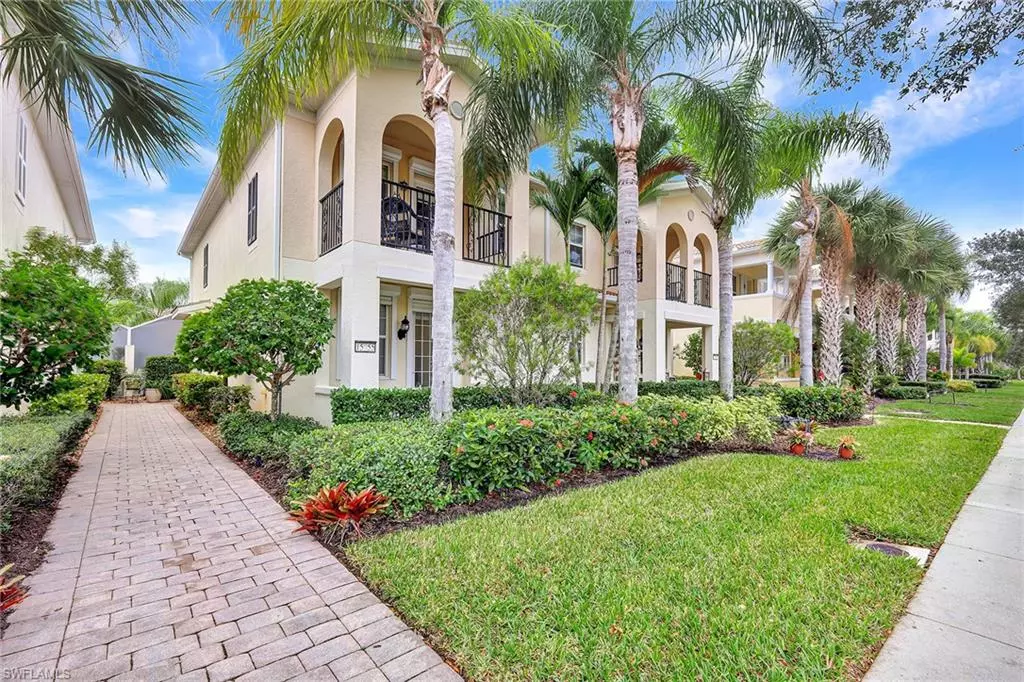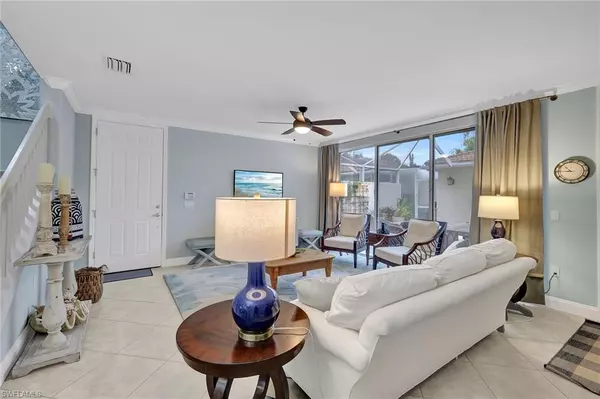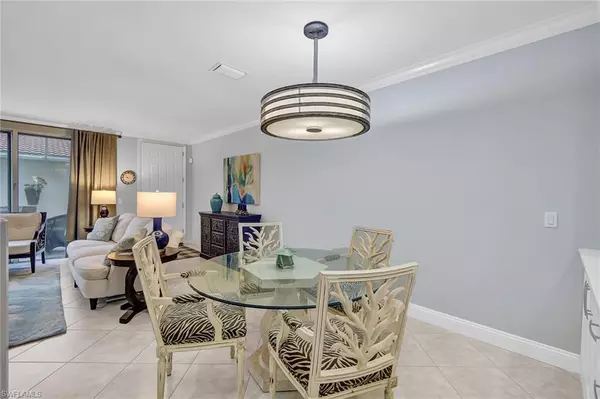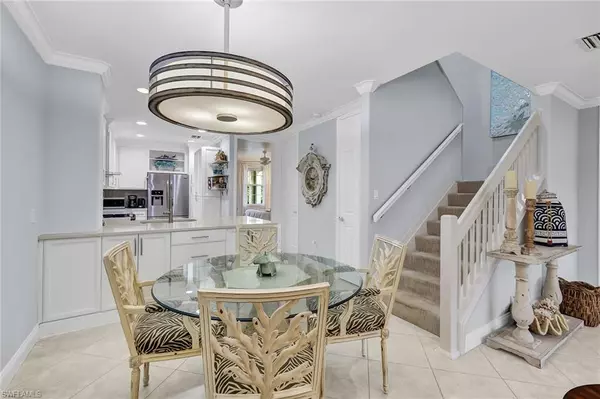$516,750
$540,000
4.3%For more information regarding the value of a property, please contact us for a free consultation.
3 Beds
3 Baths
1,868 SqFt
SOLD DATE : 04/01/2024
Key Details
Sold Price $516,750
Property Type Single Family Home
Sub Type 2 Story,Townhouse
Listing Status Sold
Purchase Type For Sale
Square Footage 1,868 sqft
Price per Sqft $276
Subdivision Village Walk Of Bonita Springs
MLS Listing ID 223090678
Sold Date 04/01/24
Bedrooms 3
Full Baths 3
HOA Y/N No
Originating Board Bonita Springs
Year Built 2011
Annual Tax Amount $3,449
Tax Year 2022
Lot Size 3,397 Sqft
Acres 0.078
Property Description
One of the finer townhome offerings in this exciting community. Inspired kitchen renovation with 42-inch cabinets, quartz, herringbone backsplash, glass range hood, top of the line appliances, addition of a deep pantry plus removal of the snack bar and addition of under counter cabinets. Soft on-trend tones throughout, crown molding and up to date lighting. Upstairs a unique barn door brightens up the laundry room. Storm shutters throughout, a lovely extended living area of the screened courtyard, complete with a 10-person spa with spillover. 2 car garage- newly painted epoxy flooring. Privacy screens in all the right places. Village Walk offers a vibrant lifestyle. From the butterfly garden to walking bridges connecting the community to the village center. Pickleball, tennis, full fitness and amazing swimming pools await. Agents see the full feature sheet attached and please review the confidential remarks.
Location
State FL
County Lee
Area Village Walk Of Bonita Springs
Zoning RPD
Rooms
Bedroom Description First Floor Bedroom,Master BR Upstairs,Two Master Suites
Dining Room Dining - Living
Kitchen Pantry
Interior
Interior Features Closet Cabinets, Foyer, Pantry, Walk-In Closet(s), Window Coverings
Heating Central Electric
Flooring Carpet, Tile
Equipment Auto Garage Door, Dishwasher, Disposal, Dryer, Microwave, Self Cleaning Oven, Smoke Detector, Washer
Furnishings Unfurnished
Fireplace No
Window Features Window Coverings
Appliance Dishwasher, Disposal, Dryer, Microwave, Self Cleaning Oven, Washer
Heat Source Central Electric
Exterior
Exterior Feature Balcony, Screened Lanai/Porch, Courtyard
Parking Features Deeded, Driveway Paved, Detached
Garage Spaces 2.0
Pool Community
Community Features Clubhouse, Park, Pool, Fitness Center, Sidewalks, Street Lights, Tennis Court(s), Gated
Amenities Available Basketball Court, Beauty Salon, Bocce Court, Clubhouse, Park, Pool, Community Room, Spa/Hot Tub, Fitness Center, Internet Access, Pickleball, Play Area, Sidewalk, Streetlight, Tennis Court(s), Underground Utility
Waterfront Description None
View Y/N No
View Privacy Wall
Roof Type Tile
Street Surface Paved
Total Parking Spaces 2
Garage Yes
Private Pool No
Building
Building Description Concrete Block,Stucco, DSL/Cable Available
Story 2
Water Central
Architectural Style Two Story, Townhouse
Level or Stories 2
Structure Type Concrete Block,Stucco
New Construction No
Others
Pets Allowed Limits
Senior Community No
Tax ID 03-48-26-B3-01200.9620
Ownership Single Family
Security Features Smoke Detector(s),Gated Community
Read Less Info
Want to know what your home might be worth? Contact us for a FREE valuation!

Our team is ready to help you sell your home for the highest possible price ASAP

GET MORE INFORMATION

REALTORS®






