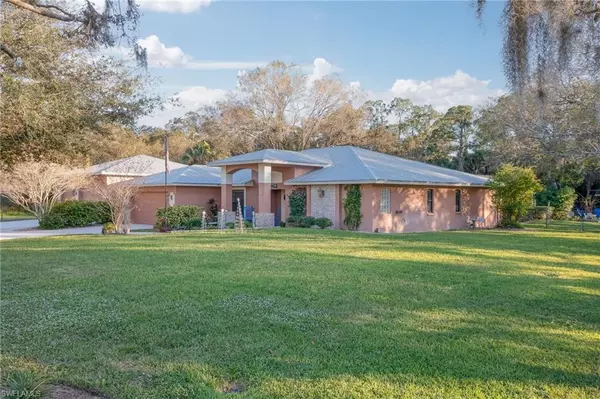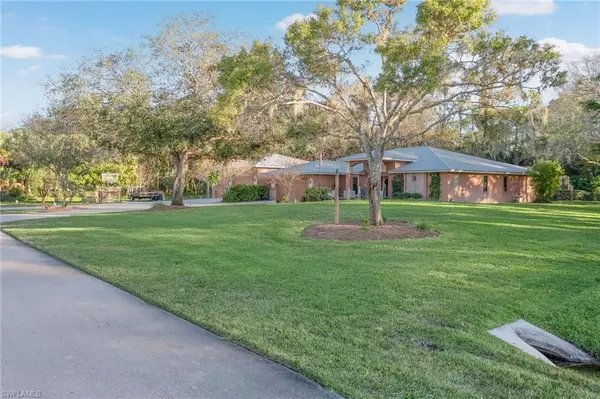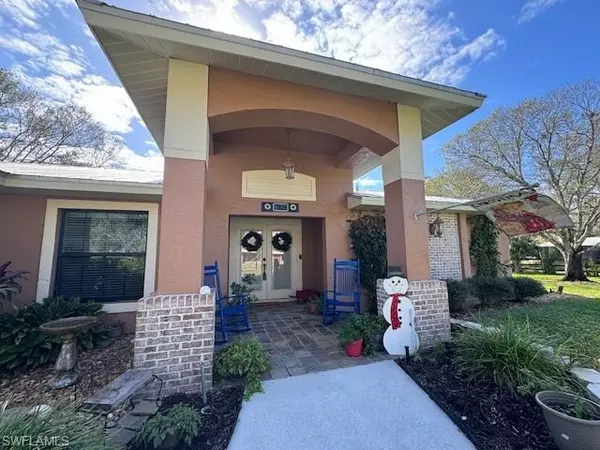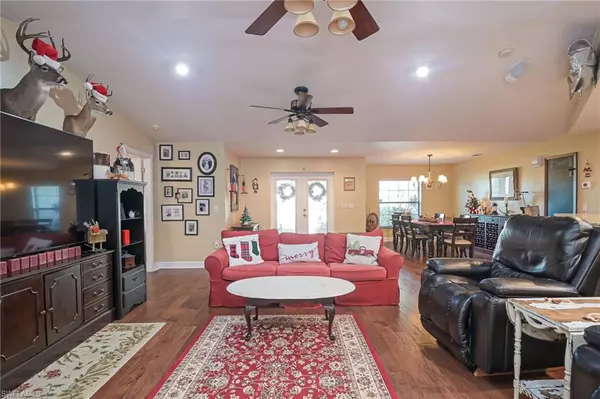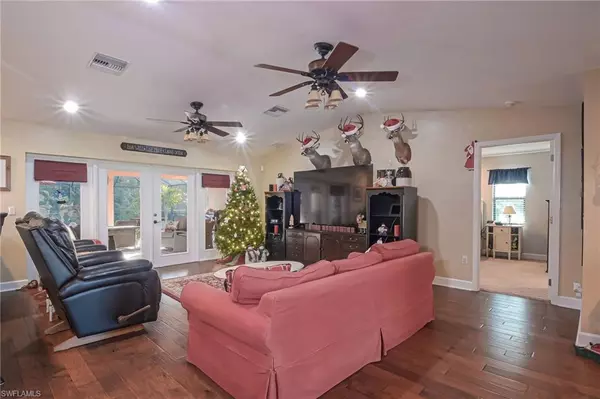$735,000
$735,000
For more information regarding the value of a property, please contact us for a free consultation.
4 Beds
2 Baths
2,138 SqFt
SOLD DATE : 02/23/2024
Key Details
Sold Price $735,000
Property Type Single Family Home
Sub Type Ranch,Single Family Residence
Listing Status Sold
Purchase Type For Sale
Square Footage 2,138 sqft
Price per Sqft $343
Subdivision River Grove Estates
MLS Listing ID 223093173
Sold Date 02/23/24
Bedrooms 4
Full Baths 2
HOA Y/N Yes
Originating Board Florida Gulf Coast
Year Built 1989
Annual Tax Amount $2,986
Tax Year 2022
Lot Size 1.000 Acres
Acres 0.9997
Property Description
SELLER WILL ACCEPT BACK UP OFFERS! Escape the hectic city life & enjoy the peaceful country lifestyle in the quaint Riverfront community of River Grove Estates. Move in Ready & Beautifully updated pool home sits on 1 acre w/native trees & landscaping. Inviting entryway w/covered rocking chair porch & double entry glass doors. Open Great Room Floorplan with classic wood flooring & abundant natural light & Lots of room to spread out and relax.Amazing Country Kitchen w/tons of granite counterspace, copper farm sink, stone backsplash, built in refrigerator, custom cabinetry plus newer stainless appliances. Master Suite w/walk in closet & luxurious bathroom.If you enjoy entertaining, then you'll love all the outdoor space including covered lanai featuring screened tropical pool & spa & spacious stone deck w/lots of space to unwind. Outside deck w/built in firepit. Partially fenced yard & no pet restrictions. Metal Roof. Home Warranty & Generator! Attached 2 car garage plus 110SF Detached Garage w/oversized circular drive for all the toys! Golf Cart Friendly. Zoned AG-2. Community park w/picnic area, dock & boat ramp on the Orange River with direct gulf access for boating or kayaking.
Location
State FL
County Lee
Area River Grove Estates
Zoning AG-2
Rooms
Bedroom Description First Floor Bedroom,Master BR Ground,Split Bedrooms
Dining Room Breakfast Bar, Dining - Family, Eat-in Kitchen
Kitchen Island, Pantry
Interior
Interior Features Built-In Cabinets, Cathedral Ceiling(s), Custom Mirrors, Foyer, French Doors, Laundry Tub, Multi Phone Lines, Pantry, Pull Down Stairs, Smoke Detectors, Wired for Sound, Vaulted Ceiling(s), Walk-In Closet(s), Window Coverings
Heating Central Electric
Flooring Carpet, Tile, Wood
Equipment Auto Garage Door, Cooktop - Electric, Dishwasher, Disposal, Dryer, Generator, Microwave, Refrigerator/Freezer, Security System, Smoke Detector, Wall Oven, Washer, Washer/Dryer Hookup, Water Treatment Owned
Furnishings Unfurnished
Fireplace No
Window Features Thermal,Window Coverings
Appliance Electric Cooktop, Dishwasher, Disposal, Dryer, Microwave, Refrigerator/Freezer, Wall Oven, Washer, Water Treatment Owned
Heat Source Central Electric
Exterior
Exterior Feature Boat Dock Private, Composite Dock, Open Porch/Lanai, Screened Lanai/Porch, Built-In Wood Fire Pit
Parking Features Circular Driveway, Covered, Driveway Paved, Golf Cart, Guest, Paved, RV-Boat, Attached
Garage Spaces 6.0
Fence Fenced
Pool Pool/Spa Combo, Below Ground, Concrete, Custom Upgrades, Equipment Stays, Electric Heat, Screen Enclosure
Community Features Park, Dog Park
Amenities Available Community Boat Dock, Community Boat Ramp, Community Gulf Boat Access, Park, Dog Park, Fish Cleaning Station, Underground Utility
Waterfront Description None
View Y/N Yes
View Landscaped Area, Pool/Club, Trees/Woods
Roof Type Metal
Street Surface Paved
Porch Deck, Patio
Total Parking Spaces 6
Garage Yes
Private Pool Yes
Building
Lot Description Cul-De-Sac, Oversize
Building Description Concrete Block,Stucco, DSL/Cable Available
Story 1
Sewer Septic Tank
Water Softener, Well
Architectural Style Ranch, Single Family
Level or Stories 1
Structure Type Concrete Block,Stucco
New Construction No
Schools
Elementary Schools School Choice
Middle Schools School Choice
High Schools School Choice
Others
Pets Allowed Yes
Senior Community No
Tax ID 36-43-25-03-00000.0030
Ownership Single Family
Security Features Security System,Smoke Detector(s)
Read Less Info
Want to know what your home might be worth? Contact us for a FREE valuation!

Our team is ready to help you sell your home for the highest possible price ASAP

Bought with Caine Luxury Team
GET MORE INFORMATION
REALTORS®


