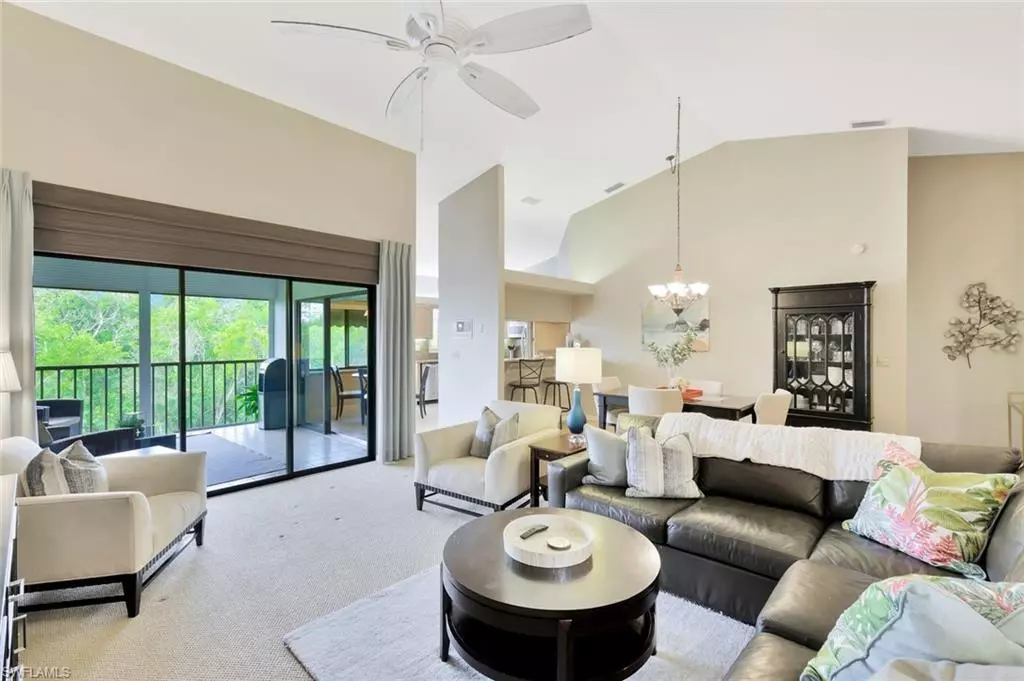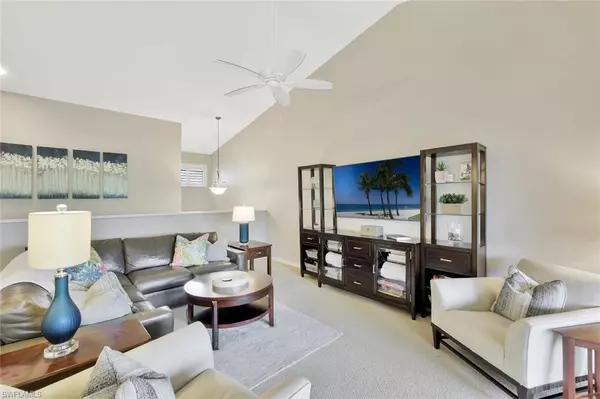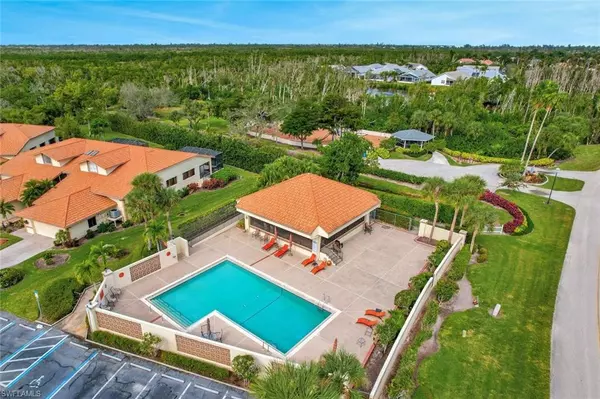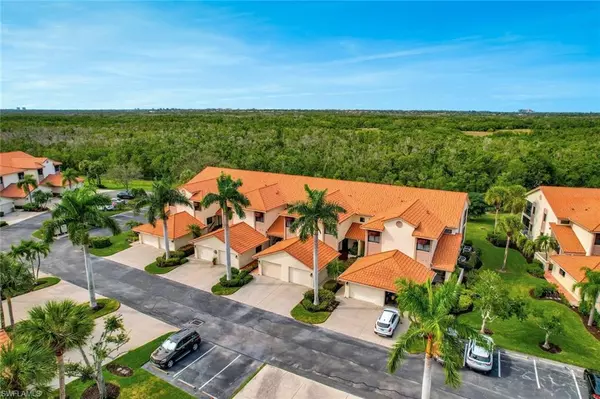$350,000
$349,000
0.3%For more information regarding the value of a property, please contact us for a free consultation.
3 Beds
2 Baths
1,946 SqFt
SOLD DATE : 01/18/2024
Key Details
Sold Price $350,000
Property Type Single Family Home
Sub Type 2 Story,Low Rise (1-3)
Listing Status Sold
Purchase Type For Sale
Square Footage 1,946 sqft
Price per Sqft $179
Subdivision Heron Coach Houses
MLS Listing ID 223088232
Sold Date 01/18/24
Bedrooms 3
Full Baths 2
Condo Fees $2,059/qua
HOA Y/N Yes
Originating Board Florida Gulf Coast
Year Built 1991
Annual Tax Amount $2,002
Tax Year 2022
Lot Size 0.272 Acres
Acres 0.2723
Property Description
Richly Appointed, Popular Great Room Floorplan, Turnkey, 3 Bedroom, 2 Full Bath, Includes a Single Car Garage-(Hurricane Rated Garage Door), Long Driveway and Tons of Guest Parking. Hurricane Rated Windows, Pull Down Shutters on Terrace Lanai. Inside Laundry Room with Full Size Washer and Dryer, Extra Storage.
Beautiful Community Pool, Clubhouse with Baths, Oversized Pool Deck for Sunning and Fun!
Custom Window Treatments, Furnished Exclusively by Decorating Den of Sanibel. Volume Ceilings With a Tropical Breeze coming off Estero Bay! Owner Suite Features a King Size Bedroom Set, Oversized, Double Doored Walk In Closet, Separate Vanity Area, Step In Shower, Storage Linen Closet. Both Guest Bedrooms are Generous in Size With Custom Closets. Kitchen Has Upgraded Stainless Steel Appliances, Kitchen Table/Chairs, Opens to the Lanai for Entertaining. Walkway is Covered. Be Sure to watch the Video. Children's Park Nearby. Membership in The Forest Country Club is Optional- Currently, there are Memberships Available- Price increase Jan 2024! RSW Airport just 15 MiN, Restaurants, Shopping Everywhere! Beaches 20 Min, Come Live & Play in The Forest! (NOT an over 55 Community)
Location
State FL
County Lee
Area The Forest
Rooms
Bedroom Description Split Bedrooms
Dining Room Breakfast Bar, Dining - Living, Eat-in Kitchen
Kitchen Pantry
Interior
Interior Features Bar, Built-In Cabinets, Foyer, Pantry, Smoke Detectors, Vaulted Ceiling(s), Volume Ceiling, Walk-In Closet(s), Wet Bar, Window Coverings
Heating Central Electric
Flooring Carpet, Tile
Equipment Auto Garage Door, Dishwasher, Disposal, Dryer, Microwave, Range, Refrigerator/Icemaker, Self Cleaning Oven, Smoke Detector, Washer
Furnishings Partially
Fireplace No
Window Features Skylight(s),Window Coverings
Appliance Dishwasher, Disposal, Dryer, Microwave, Range, Refrigerator/Icemaker, Self Cleaning Oven, Washer
Heat Source Central Electric
Exterior
Exterior Feature Open Porch/Lanai, Screened Lanai/Porch
Parking Features 1 Assigned, Driveway Paved, Guest, Detached
Garage Spaces 1.0
Pool Community
Community Features Clubhouse, Park, Pool, Golf, Putting Green, Restaurant, Sidewalks, Street Lights, Gated, Tennis Court(s)
Amenities Available Basketball Court, Bocce Court, Clubhouse, Park, Pool, Community Room, Golf Course, Internet Access, Pickleball, Play Area, Private Membership, Putting Green, Restaurant, See Remarks, Sidewalk, Streetlight, Underground Utility
Waterfront Description None
View Y/N Yes
View Landscaped Area
Roof Type Metal
Street Surface Paved
Total Parking Spaces 1
Garage Yes
Private Pool No
Building
Lot Description Regular
Building Description Concrete Block,Stucco, DSL/Cable Available
Story 2
Water Central
Architectural Style Two Story, Low Rise (1-3)
Level or Stories 2
Structure Type Concrete Block,Stucco
New Construction No
Schools
Elementary Schools School Choice Zone
Middle Schools School Choice Zone
High Schools School Choice Zone
Others
Pets Allowed Limits
Senior Community No
Pet Size 30
Tax ID 02-46-24-04-00000.2070
Ownership Condo
Security Features Smoke Detector(s),Gated Community
Read Less Info
Want to know what your home might be worth? Contact us for a FREE valuation!

Our team is ready to help you sell your home for the highest possible price ASAP

Bought with MVP Realty Associates LLC
GET MORE INFORMATION

REALTORS®






