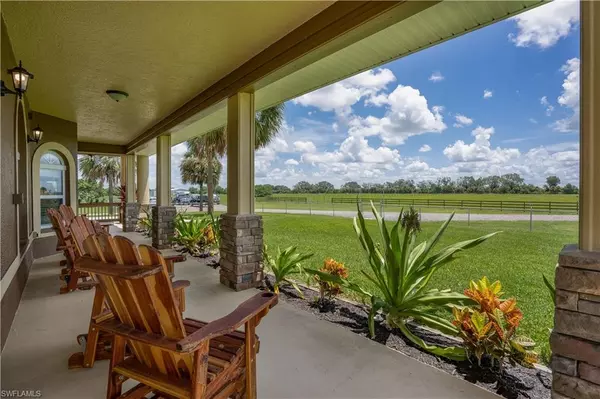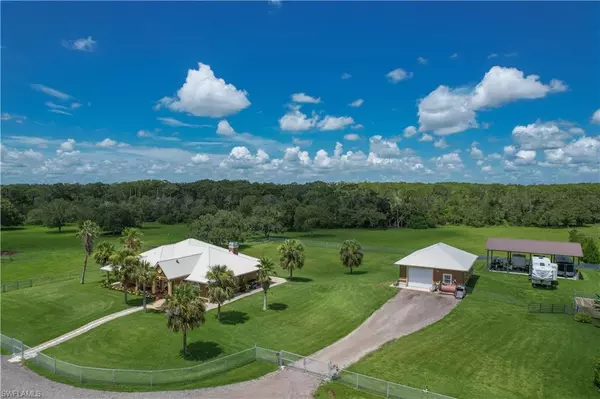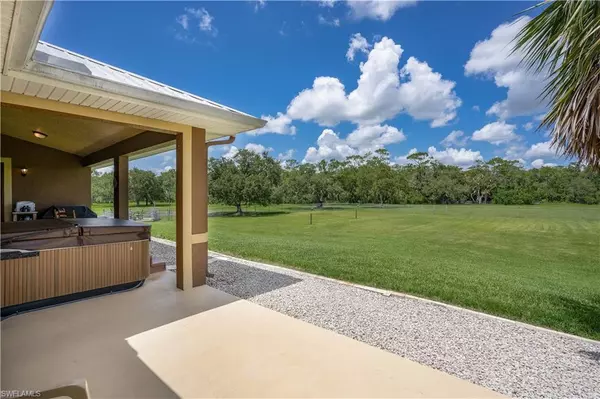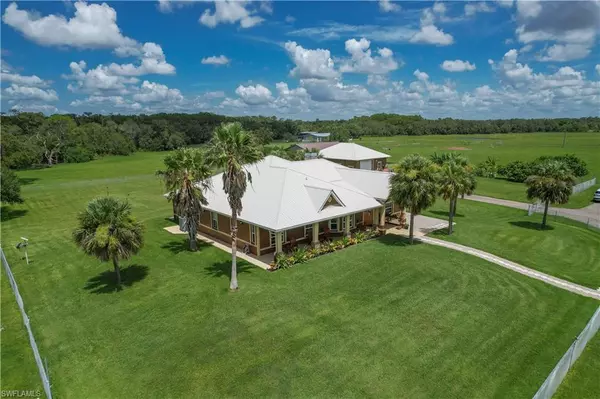$1,050,000
$1,050,000
For more information regarding the value of a property, please contact us for a free consultation.
4 Beds
3 Baths
2,740 SqFt
SOLD DATE : 03/08/2024
Key Details
Sold Price $1,050,000
Property Type Single Family Home
Sub Type Ranch,Single Family Residence
Listing Status Sold
Purchase Type For Sale
Square Footage 2,740 sqft
Price per Sqft $383
Subdivision Labelle
MLS Listing ID 223053037
Sold Date 03/08/24
Bedrooms 4
Full Baths 2
Half Baths 1
HOA Y/N No
Originating Board Florida Gulf Coast
Year Built 2006
Annual Tax Amount $5,110
Tax Year 2022
Lot Size 20.130 Acres
Acres 20.13
Property Description
Howdy, y'all! Here to share a special spot in Labelle, FL – Imagine 20-acres of pure magic where dreams come together in perfect harmony. A custom estate that's more than a home; it's a Southern sanctuary.
Inside, discover 4 beds, 2.5 baths, where luxury and functionality waltz hand in hand. A warm chef's kitchen by a cozy fireplace. A new Rheem AC and upgraded water system ensure comfort for the loved ones and furry friends alike. Now that's what I call harmony on the homestead!
Outside, a massive 1200 sqft garage/workshop with lofty ceilings and a 1440 sqft pole barn under a gleaming new roof offer space for equipment, horses, or any critters close to your heart. Wooden fences elegantly enclose the property for easy livestock management.
Nestled by Jack's Branch Creek and a stone's throw from Babcock Ranch Preserve, this haven is a nature lover's dream. Deer, hogs, turkeys and the occasional bobcat stop by at feeding time for your viewing pleasure at this gateway to the great outdoors. Welcome to your new cattle farm and equestrian paradise, where the spirit of country living sings a sweet melody. It's not just a property; it's a love letter to the simple joys of life in FL.
Location
State FL
County Glades
Area Labelle
Rooms
Dining Room Breakfast Bar, Dining - Living, Formal
Kitchen Island, Walk-In Pantry
Interior
Interior Features Built-In Cabinets, Fireplace, Foyer, Laundry Tub, Pantry, Vaulted Ceiling(s), Walk-In Closet(s), Window Coverings
Heating Central Electric
Flooring Tile
Equipment Auto Garage Door, Cooktop, Dishwasher, Disposal, Dryer, Freezer, Microwave, Refrigerator/Freezer, Refrigerator/Icemaker, Washer/Dryer Hookup
Furnishings Unfurnished
Fireplace Yes
Window Features Window Coverings
Appliance Cooktop, Dishwasher, Disposal, Dryer, Freezer, Microwave, Refrigerator/Freezer, Refrigerator/Icemaker
Heat Source Central Electric
Exterior
Exterior Feature Open Porch/Lanai, Storage
Parking Features Covered, Load Space, RV-Boat, Detached
Garage Spaces 6.0
Fence Fenced
Amenities Available None
Waterfront Description None
View Y/N Yes
View Pond, Trees/Woods
Roof Type Metal
Street Surface Gravel,Paved
Porch Patio
Total Parking Spaces 6
Garage Yes
Private Pool No
Building
Lot Description Dead End, Oversize
Story 1
Sewer Septic Tank
Water Well
Architectural Style Ranch, Single Family
Level or Stories 1
Structure Type Concrete Block,Stucco
New Construction No
Others
Pets Allowed Yes
Senior Community No
Tax ID A07-42-28-A00-001C-0000
Ownership Single Family
Read Less Info
Want to know what your home might be worth? Contact us for a FREE valuation!

Our team is ready to help you sell your home for the highest possible price ASAP

Bought with Re/Max Direct
GET MORE INFORMATION

REALTORS®






