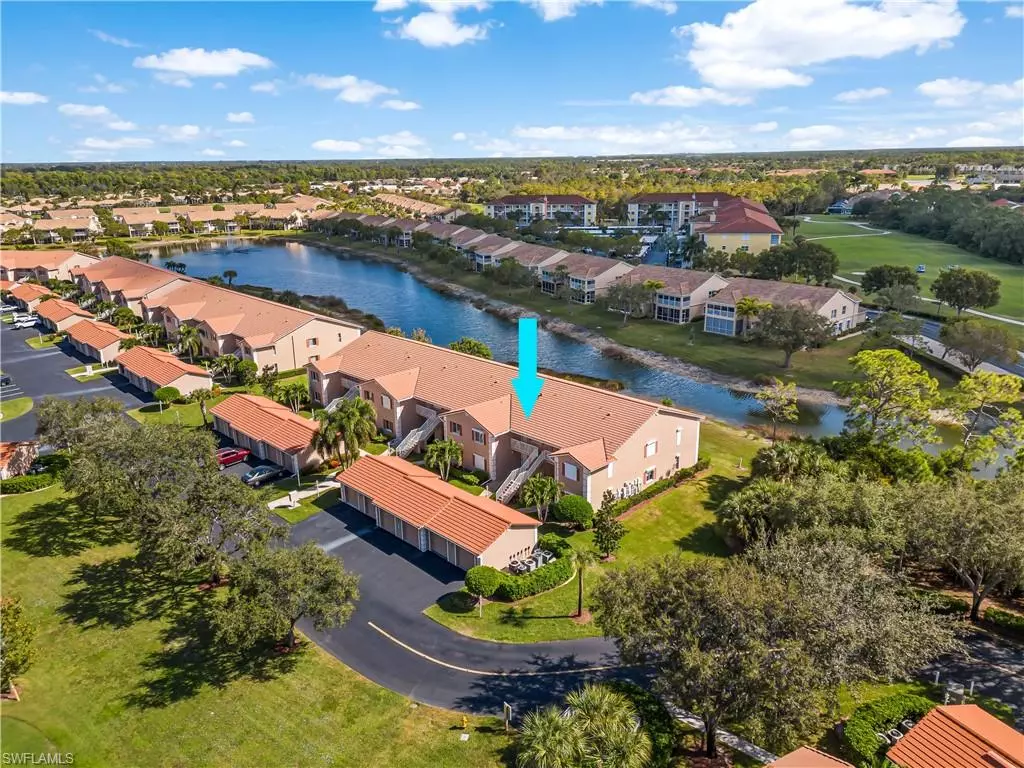$370,000
$390,000
5.1%For more information regarding the value of a property, please contact us for a free consultation.
2 Beds
2 Baths
1,320 SqFt
SOLD DATE : 12/15/2023
Key Details
Sold Price $370,000
Property Type Condo
Sub Type Low Rise (1-3)
Listing Status Sold
Purchase Type For Sale
Square Footage 1,320 sqft
Price per Sqft $280
Subdivision Saratoga Colony
MLS Listing ID 223045927
Sold Date 12/15/23
Bedrooms 2
Full Baths 2
Condo Fees $1,000/qua
HOA Y/N Yes
Originating Board Florida Gulf Coast
Year Built 1993
Annual Tax Amount $2,233
Tax Year 2022
Property Description
Welcome to Glen Eagle! This beautiful and well maintained 2-bedroom + den, 2-bath condo located in the heart of Naples is the perfect place to call home for seasonal or year-round living. This 1320 square foot, second floor home has some wonderful features. These include: Golf membership, beautiful lake views, one-car garage, newer roof, new water heater in 2020, electric hurricane shutters, crown molding & in-house laundry. The main living area has a spacious layout that separates the kitchen from the living room with plenty of natural light. The southeast facing lanai is the perfect place to enjoy a morning coffee or an evening cocktail. The well maintained, gated community of Glen Eagle features a lovely community pool, fitness center, tennis courts and resort style pool. Glen Eagle is conveniently located less than 4 miles from Naples Fifth Avenue restaurants, shopping, art galleries and pristine Gulf Shore Beaches.
Location
State FL
County Collier
Area Glen Eagle
Rooms
Bedroom Description Split Bedrooms
Dining Room Dining - Family, Dining - Living
Interior
Interior Features Built-In Cabinets, Smoke Detectors, Walk-In Closet(s)
Heating Central Electric
Flooring Carpet, Tile
Equipment Auto Garage Door, Dishwasher, Disposal, Dryer, Microwave, Range, Refrigerator, Smoke Detector, Washer
Furnishings Furnished
Fireplace No
Appliance Dishwasher, Disposal, Dryer, Microwave, Range, Refrigerator, Washer
Heat Source Central Electric
Exterior
Exterior Feature Screened Lanai/Porch
Parking Features Detached
Garage Spaces 1.0
Pool Community
Community Features Clubhouse, Pool, Fitness Center, Golf, Restaurant, Sidewalks, Tennis Court(s), Gated
Amenities Available Barbecue, Bike And Jog Path, Billiard Room, Clubhouse, Pool, Community Room, Spa/Hot Tub, Fitness Center, Golf Course, Internet Access, Library, Pickleball, Private Membership, Restaurant, Sidewalk, Tennis Court(s), Underground Utility
Waterfront Description None
View Y/N Yes
View Lake
Roof Type Tile
Total Parking Spaces 1
Garage Yes
Private Pool No
Building
Lot Description Zero Lot Line
Building Description Concrete Block,Stucco, DSL/Cable Available
Story 1
Water Central
Architectural Style Low Rise (1-3)
Level or Stories 1
Structure Type Concrete Block,Stucco
New Construction No
Schools
Elementary Schools Calusa Park Elementary School
Middle Schools East Naples Middle School
High Schools Lely High School
Others
Pets Allowed Limits
Senior Community No
Pet Size 25
Tax ID 72640000469
Ownership Condo
Security Features Smoke Detector(s),Gated Community
Num of Pet 1
Read Less Info
Want to know what your home might be worth? Contact us for a FREE valuation!

Our team is ready to help you sell your home for the highest possible price ASAP

Bought with Tropical Home Realty LLC
GET MORE INFORMATION
REALTORS®






