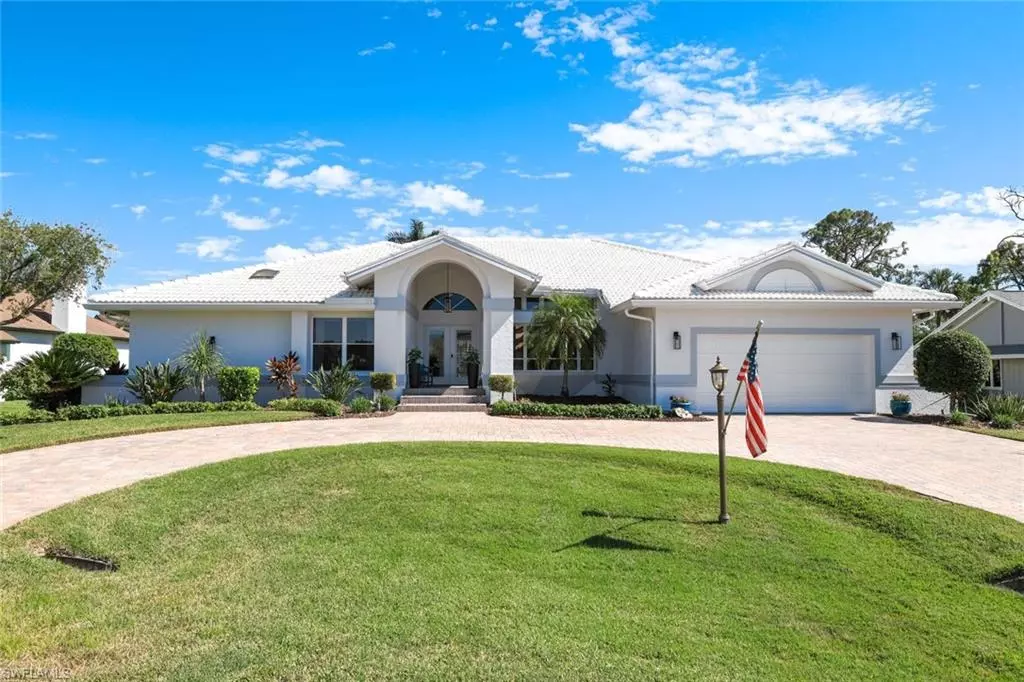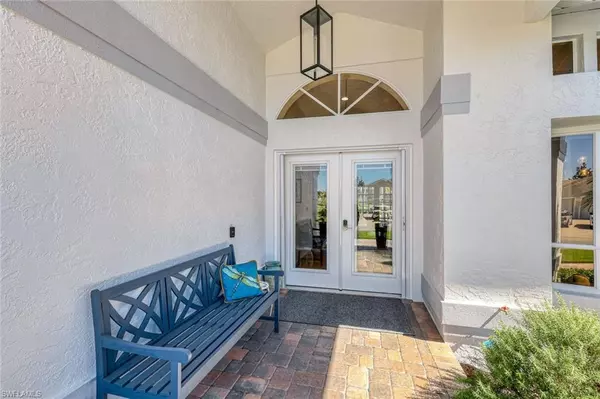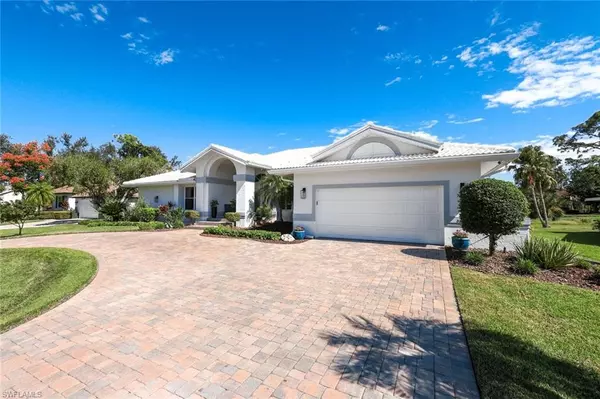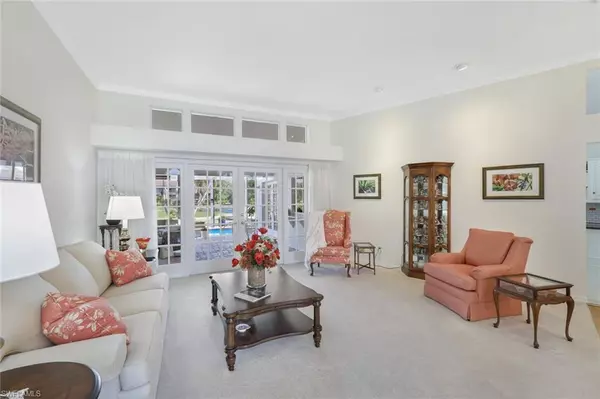$860,000
$875,000
1.7%For more information regarding the value of a property, please contact us for a free consultation.
3 Beds
4 Baths
2,996 SqFt
SOLD DATE : 01/02/2024
Key Details
Sold Price $860,000
Property Type Single Family Home
Sub Type Ranch,Single Family Residence
Listing Status Sold
Purchase Type For Sale
Square Footage 2,996 sqft
Price per Sqft $287
Subdivision The Forest
MLS Listing ID 223078708
Sold Date 01/02/24
Bedrooms 3
Full Baths 2
Half Baths 2
HOA Y/N Yes
Originating Board Florida Gulf Coast
Year Built 1988
Annual Tax Amount $4,564
Tax Year 2022
Lot Size 0.344 Acres
Acres 0.344
Property Description
The Diamond You've Been Waiting For IS Here! Approximately 3000 SQ FT of Gorgeous Living! This 3 Bedroom, Plus Den, 2 Full Bath, 2 Half Bath, Oversized Pool, Spillover Spa, Triple Picture Window Screen Cage, Outdoor Kitchen, Huge Under Truss Lanai, Long Circular Paver Driveway. A Garage that has Cool Black/White Tile Flooring, Gladiator Storage Cabinets, Full Size Refrigerator, Freezer. Every, Everything Sparkles and Shines, Be Sure to View the Video! Too Many Details for the Remark Section- Additional Information on the Photo Captions! Exquisite Landscaping, Designed, Kitchen has Room For Everyone, Fabulous Oversized French Doors Lead the Way to the Outdoor Experience, Be Charmed From the Lanai that Verandahs Down to the Pool Deck... Rear Exposure is East. SITTING HIGH ELEVATION, NO WATER INTRUSION INTO THE HOME FROM IAN. Don't Miss This Opportunity to Experience Polished Perfection! Country Club Membership is Optional, At this time, there ARE memberships Available. (theforestcc.com), RSW Airport 15 Min, Beaches 20-25 Min, Restaurants & Shopping Everywhere! Bike to the Open Air Market at Lakes Park! LOW HOA Fee/ Includes cable/internet- Come Live & Play In The Forest!
Location
State FL
County Lee
Area The Forest
Zoning RM-2
Rooms
Bedroom Description Split Bedrooms
Dining Room Breakfast Bar, Breakfast Room, Dining - Family, Dining - Living, Eat-in Kitchen, Formal
Kitchen Built-In Desk, Island, Pantry, Walk-In Pantry
Interior
Interior Features Built-In Cabinets, Closet Cabinets, Custom Mirrors, Fireplace, Foyer, French Doors, Laundry Tub, Multi Phone Lines, Pantry, Pull Down Stairs, Smoke Detectors, Tray Ceiling(s), Vaulted Ceiling(s), Volume Ceiling, Walk-In Closet(s), Window Coverings
Heating Central Electric
Flooring Carpet, Tile, Wood
Equipment Auto Garage Door, Cooktop - Electric, Dishwasher, Disposal, Double Oven, Dryer, Microwave, Refrigerator/Icemaker, Security System, Smoke Detector
Furnishings Unfurnished
Fireplace Yes
Window Features Skylight(s),Window Coverings
Appliance Electric Cooktop, Dishwasher, Disposal, Double Oven, Dryer, Microwave, Refrigerator/Icemaker
Heat Source Central Electric
Exterior
Exterior Feature Open Porch/Lanai, Screened Lanai/Porch, Built In Grill, Outdoor Kitchen
Parking Features Circular Driveway, Deeded, Driveway Paved, Attached
Garage Spaces 2.0
Pool Below Ground, Concrete, Equipment Stays, Electric Heat, Salt Water, Screen Enclosure, See Remarks
Community Features Clubhouse, Golf, Putting Green, Restaurant, Sidewalks, Street Lights, Tennis Court(s), Gated
Amenities Available Bocce Court, Clubhouse, Golf Course, Internet Access, Pickleball, Play Area, Private Membership, Putting Green, Restaurant, See Remarks, Sidewalk, Streetlight, Tennis Court(s), Underground Utility
Waterfront Description None
View Y/N Yes
View Golf Course, Lake
Roof Type Tile
Porch Patio
Total Parking Spaces 2
Garage Yes
Private Pool Yes
Building
Lot Description Golf Course, Regular
Building Description Concrete Block,Stucco, DSL/Cable Available
Story 1
Water Central
Architectural Style Ranch, Single Family
Level or Stories 1
Structure Type Concrete Block,Stucco
New Construction No
Schools
Elementary Schools School Choice Zone
Middle Schools School Choice Zone
High Schools School Choice Zone
Others
Pets Allowed Limits
Senior Community No
Tax ID 01-46-24-04-00012.0050
Ownership Single Family
Security Features Security System,Smoke Detector(s),Gated Community
Num of Pet 3
Read Less Info
Want to know what your home might be worth? Contact us for a FREE valuation!

Our team is ready to help you sell your home for the highest possible price ASAP

Bought with Flaherty Realty, P.A.
GET MORE INFORMATION

REALTORS®






