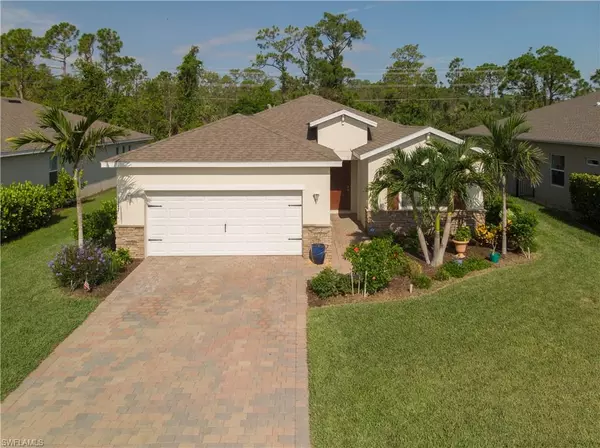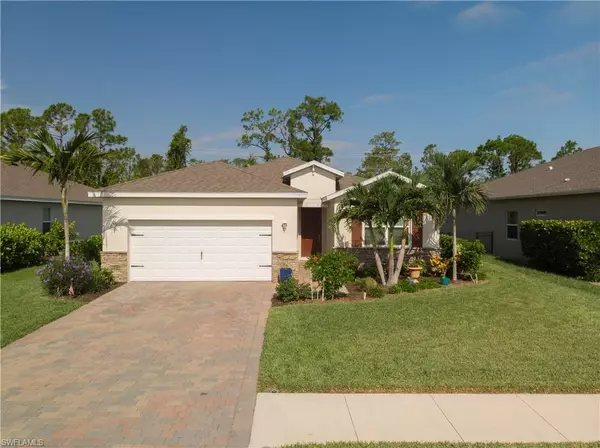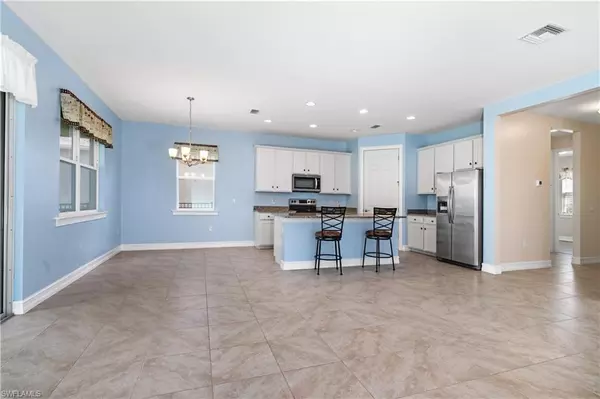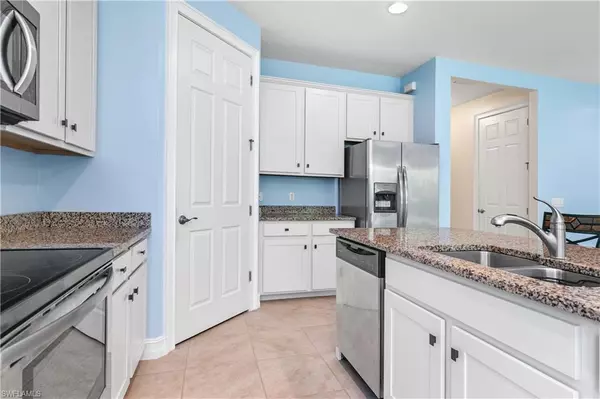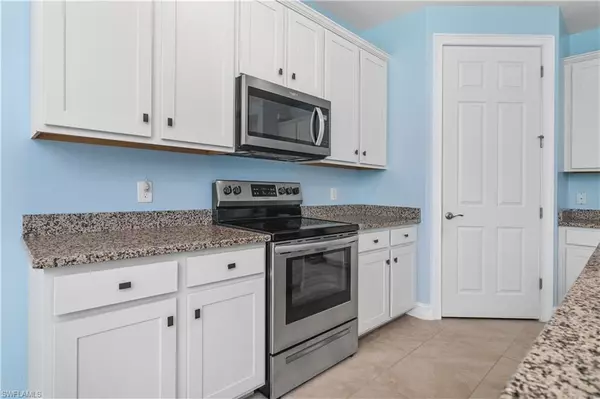$373,500
$379,000
1.5%For more information regarding the value of a property, please contact us for a free consultation.
3 Beds
2 Baths
1,641 SqFt
SOLD DATE : 12/12/2023
Key Details
Sold Price $373,500
Property Type Single Family Home
Sub Type Ranch,Single Family Residence
Listing Status Sold
Purchase Type For Sale
Square Footage 1,641 sqft
Price per Sqft $227
Subdivision Entrada
MLS Listing ID 223048283
Sold Date 12/12/23
Bedrooms 3
Full Baths 2
HOA Y/N Yes
Originating Board Florida Gulf Coast
Year Built 2018
Annual Tax Amount $2,353
Tax Year 2022
Lot Size 7,492 Sqft
Acres 0.172
Property Description
Rare 3bd/2ba Avon model offering an open and spacious floorplan with over 1641 sq ft. This is a DR Horton Signature home (not an express model). It features an open concept floor plan complete with a beautiful kitchen showcasing 42 inch shaker cabinets, a large center island with granite countertops, a huge walk in pantry, and stainless steel appliances. Additionally inside, you'll find 8 ft interior doors, tile behind the tub in the spare bathroom and a tiled shower in the main bedroom (no plastic inserts).Outside you'll find a paver driveway and an ample paver lanai space- (in fact, one of the largest under truss lanais on the homes in the community) with no neighbors behind you! The wrought-iron style fenced-in back yard backs up to the preserve and provides peace, privacy and a quiet serene setting. This lovingly cared for home has carpet in 2 of the bedrooms and vinyl plank flooring in the 3rd bedroom with tile in the main living areas. Even the garage has been upgraded with an epoxy floor. Entrada is a wonderful friendly and welcoming gated community with resort style amenities and low HOA fees. No CDD fee, Not in a mandatory Flood Zone.
Location
State FL
County Lee
Area Entrada
Zoning RB-1
Rooms
Bedroom Description First Floor Bedroom
Dining Room Breakfast Bar, Dining - Family
Kitchen Island
Interior
Interior Features Foyer, Pantry, Smoke Detectors, Walk-In Closet(s), Window Coverings
Heating Central Electric
Flooring Carpet, Tile, Vinyl
Equipment Auto Garage Door, Dishwasher, Disposal, Dryer, Microwave, Range, Refrigerator/Freezer, Smoke Detector, Washer, Washer/Dryer Hookup
Furnishings Unfurnished
Fireplace No
Window Features Thermal,Window Coverings
Appliance Dishwasher, Disposal, Dryer, Microwave, Range, Refrigerator/Freezer, Washer
Heat Source Central Electric
Exterior
Exterior Feature Open Porch/Lanai
Parking Features Attached
Garage Spaces 2.0
Fence Fenced
Pool Community
Community Features Clubhouse, Pool, Fitness Center, Sidewalks, Street Lights, Tennis Court(s), Gated
Amenities Available Bocce Court, Clubhouse, Pool, Community Room, Spa/Hot Tub, Fitness Center, Internet Access, Pickleball, Play Area, Sidewalk, Streetlight, Tennis Court(s), Underground Utility
Waterfront Description None
View Y/N Yes
View Preserve
Roof Type Shingle
Street Surface Paved
Total Parking Spaces 2
Garage Yes
Private Pool No
Building
Lot Description Regular
Building Description Concrete Block,Stucco, DSL/Cable Available
Story 1
Water Assessment Paid, Central
Architectural Style Ranch, Single Family
Level or Stories 1
Structure Type Concrete Block,Stucco
New Construction No
Schools
Elementary Schools School Choice
Middle Schools School Choice
High Schools School Choice
Others
Pets Allowed With Approval
Senior Community No
Tax ID 21-43-24-C4-00933.0300
Ownership Single Family
Security Features Smoke Detector(s),Gated Community
Read Less Info
Want to know what your home might be worth? Contact us for a FREE valuation!

Our team is ready to help you sell your home for the highest possible price ASAP

Bought with VIP Realty Group Inc
GET MORE INFORMATION

REALTORS®


