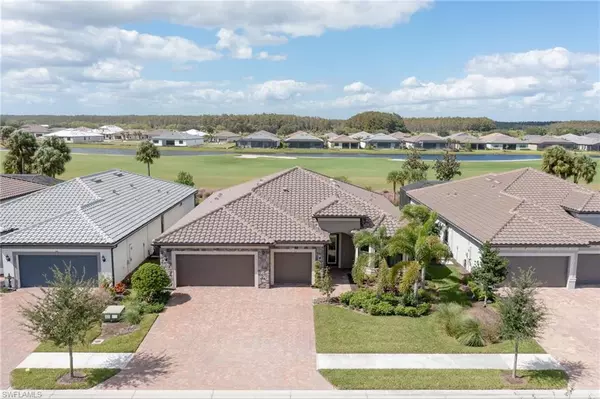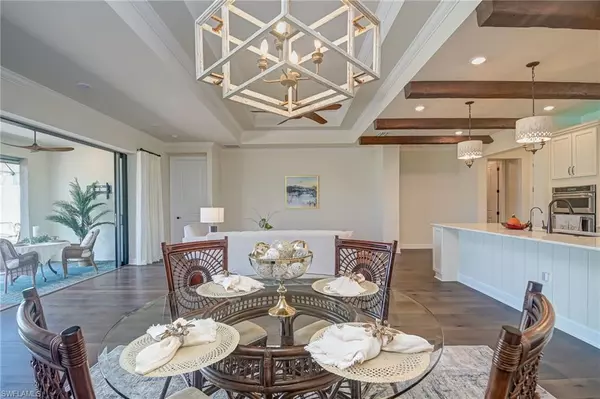$735,000
$759,900
3.3%For more information regarding the value of a property, please contact us for a free consultation.
2 Beds
3 Baths
2,335 SqFt
SOLD DATE : 01/02/2024
Key Details
Sold Price $735,000
Property Type Single Family Home
Sub Type Ranch,Single Family Residence
Listing Status Sold
Purchase Type For Sale
Square Footage 2,335 sqft
Price per Sqft $314
Subdivision Del Webb
MLS Listing ID 223043948
Sold Date 01/02/24
Bedrooms 2
Full Baths 2
Half Baths 1
HOA Fees $555/qua
HOA Y/N Yes
Originating Board Florida Gulf Coast
Year Built 2021
Annual Tax Amount $6,746
Tax Year 2022
Lot Size 9,147 Sqft
Acres 0.21
Property Description
Located in the charming town of Ave Maria. This single family home offers the epitome of luxury and comfort, with every detail carefully crafted to create a truly exceptional living experience. As you step inside, you will be greeted by the stunning luxury plank flooring that flows seamlessly throughout. The beamed ceiling adds a touch of elegance, while the designer lighting and fans create a warm and inviting ambiance. The impact windows and doors not only provide security and peace of mind. Indulge in ultimate relaxation in your very own salt water stand alone spa. The whole house water system with reverse osmosis ensures that every drop of water you use is pure and refreshing. Membership is included to Panther Run Golf Course! With two master suites, this home offers the perfect blend of privacy and togetherness. The spacious lanai, complete with a tiki bar, provides ample space for hosting gatherings. Del Webb Naples is a vibrant 55+ active adult community, offering an array of amenities and activities to keep you engaged and fulfilled. From fitness centers and swimming pools to social clubs and events, there is always something exciting happening.
Location
State FL
County Collier
Area Ave Maria
Rooms
Dining Room Breakfast Bar, Dining - Family
Kitchen Island, Walk-In Pantry
Interior
Interior Features Built-In Cabinets, Coffered Ceiling(s), Foyer, French Doors, Laundry Tub, Pantry, Smoke Detectors, Tray Ceiling(s), Volume Ceiling, Walk-In Closet(s), Window Coverings
Heating Central Electric
Flooring Tile, Wood
Equipment Auto Garage Door, Cooktop - Electric, Dishwasher, Disposal, Dryer, Microwave, Refrigerator/Freezer, Refrigerator/Icemaker, Reverse Osmosis, Self Cleaning Oven, Smoke Detector, Wall Oven, Washer, Water Treatment Owned
Furnishings Unfurnished
Fireplace No
Window Features Window Coverings
Appliance Electric Cooktop, Dishwasher, Disposal, Dryer, Microwave, Refrigerator/Freezer, Refrigerator/Icemaker, Reverse Osmosis, Self Cleaning Oven, Wall Oven, Washer, Water Treatment Owned
Heat Source Central Electric
Exterior
Exterior Feature Screened Lanai/Porch, Built In Grill, Outdoor Kitchen
Parking Features Driveway Paved, Attached
Garage Spaces 3.0
Pool Community
Community Features Clubhouse, Park, Pool, Dog Park, Fitness Center, Golf, Putting Green, Restaurant, Sidewalks, Street Lights, Tennis Court(s), Gated
Amenities Available Basketball Court, Barbecue, Beauty Salon, Bike And Jog Path, Billiard Room, Bocce Court, Clubhouse, Park, Pool, Community Room, Spa/Hot Tub, Dog Park, Fitness Center, Golf Course, Hobby Room, Internet Access, Library, Pickleball, Putting Green, Restaurant, Sauna, Shopping, Sidewalk, Streetlight, Tennis Court(s), Underground Utility, Volleyball
Waterfront Description None
View Y/N Yes
View Golf Course, Lake, Landscaped Area
Roof Type Tile
Street Surface Paved
Porch Patio
Total Parking Spaces 3
Garage Yes
Private Pool No
Building
Lot Description Golf Course, Regular
Building Description Concrete Block,Stucco, DSL/Cable Available
Story 1
Water Central
Architectural Style Ranch, Single Family
Level or Stories 1
Structure Type Concrete Block,Stucco
New Construction No
Schools
Elementary Schools Estate Elementary School
Middle Schools Corkscrew Middle School
High Schools Palmetto Ridge High School
Others
Pets Allowed With Approval
Senior Community No
Tax ID 29817001655
Ownership Single Family
Security Features Smoke Detector(s),Gated Community
Read Less Info
Want to know what your home might be worth? Contact us for a FREE valuation!

Our team is ready to help you sell your home for the highest possible price ASAP

Bought with MVP Realty Associates LLC
GET MORE INFORMATION

REALTORS®






