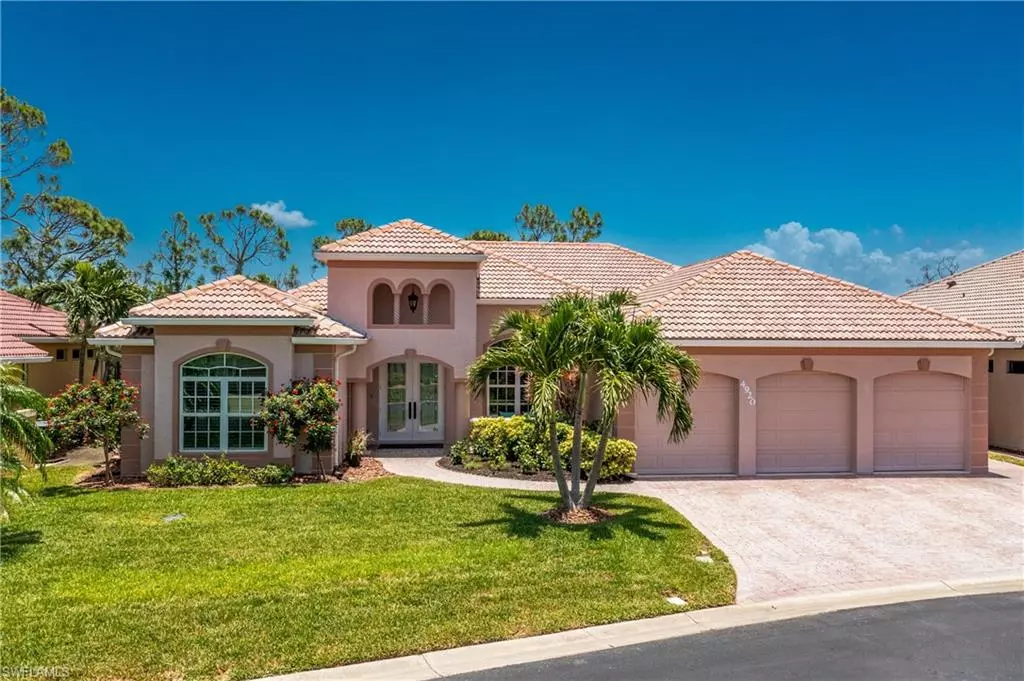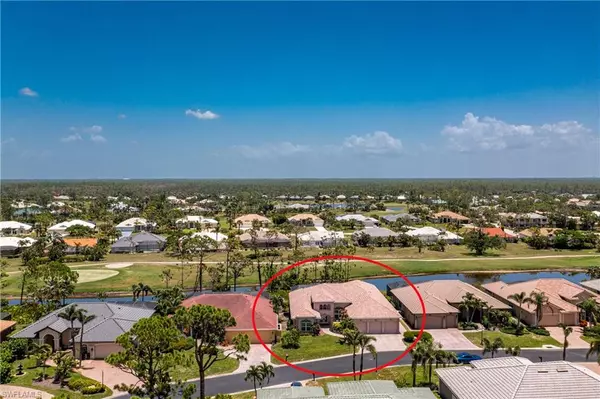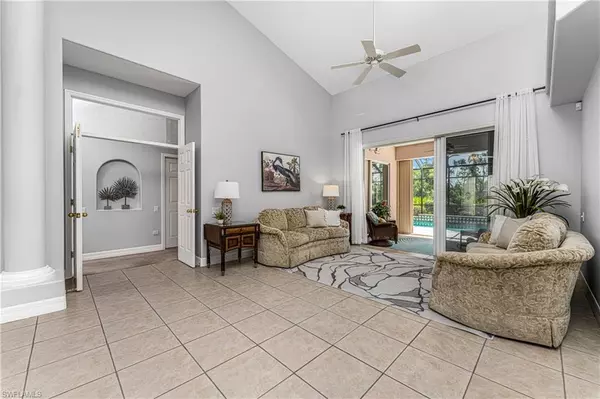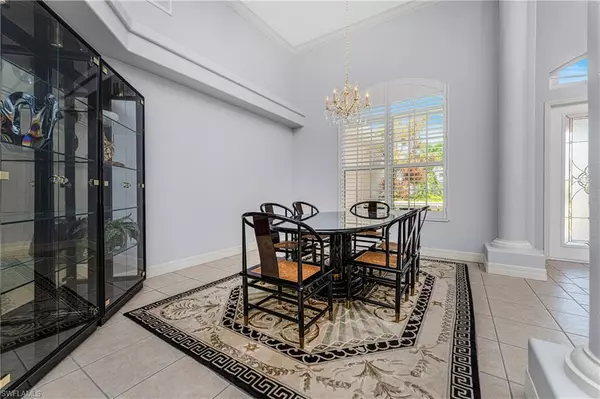$880,000
$929,000
5.3%For more information regarding the value of a property, please contact us for a free consultation.
4 Beds
3 Baths
2,930 SqFt
SOLD DATE : 12/29/2023
Key Details
Sold Price $880,000
Property Type Single Family Home
Sub Type Single Family Residence
Listing Status Sold
Purchase Type For Sale
Square Footage 2,930 sqft
Price per Sqft $300
Subdivision Burnt Store Marina
MLS Listing ID 223051309
Sold Date 12/29/23
Bedrooms 4
Full Baths 2
Half Baths 1
Condo Fees $1,650/qua
HOA Fees $82/ann
HOA Y/N Yes
Originating Board Florida Gulf Coast
Year Built 2003
Annual Tax Amount $9,309
Tax Year 2022
Lot Size 5,314 Sqft
Acres 0.122
Property Description
Incredible entertainers tropical retreat nestled along Burnt Store Marina’s Pelican 3 hole. An enviable setting for golfers, nature lovers or those that cherish privacy. This residence offers the comfort of Florida living in the family room/ kitchen/ nook area, with the option of a formal setting in the living/dining area. Here you will be swept away by the grandeur of the soaring 17’ ceilings. Both living spaces offer 8’ sliding doors which showcase the pool, golf course and pond through the vegetation. Entertainers will delight in the kitchen offering a wet bar, coffee bar, abundant storage and work surface. Two undercover seating areas make guests feel at home beside the large dazzling heated pool. The owner’s retreat offers an expansive bedroom with lounging area where you will gaze up at a pleasing double tray ceiling. The oversized A/C 3-car garage, spans 866 square feet, includes golf cart parking with separate side entry. The full home hurricane protection ensures your peace of mind, with a Generac whole home generator and 1000-gal propane tank, hurricane-rated front windows, entry doors, motorized roll-down hurricane screens, Lexan storm panels, and accordion shutters.
Location
State FL
County Lee
Area Burnt Store Marina
Zoning RM10
Rooms
Bedroom Description First Floor Bedroom,Split Bedrooms
Dining Room Breakfast Bar, Dining - Living, Eat-in Kitchen
Kitchen Island, Walk-In Pantry
Interior
Interior Features Built-In Cabinets, Cathedral Ceiling(s), Closet Cabinets, Exclusions, Laundry Tub, Pantry, Smoke Detectors, Tray Ceiling(s), Vaulted Ceiling(s), Volume Ceiling, Walk-In Closet(s), Wet Bar, Window Coverings
Heating Central Electric
Flooring Carpet, Tile, Wood
Equipment Central Vacuum, Cooktop - Electric, Dishwasher, Disposal, Dryer, Microwave, Refrigerator, Smoke Detector, Washer
Furnishings Turnkey
Fireplace No
Window Features Window Coverings
Appliance Electric Cooktop, Dishwasher, Disposal, Dryer, Microwave, Refrigerator, Washer
Heat Source Central Electric
Exterior
Exterior Feature Screened Lanai/Porch, Built In Grill, Outdoor Kitchen, Outdoor Shower
Parking Features Driveway Paved, Golf Cart, Attached
Garage Spaces 3.0
Pool Below Ground, Concrete, Electric Heat, Screen Enclosure
Community Features Golf, Restaurant, Sidewalks, Street Lights, Tennis Court(s), Gated
Amenities Available Golf Course, Marina, Restaurant, Sidewalk, Streetlight, Tennis Court(s), Underground Utility
Waterfront Description Lake
View Y/N Yes
View Lake
Roof Type Tile
Street Surface Paved
Total Parking Spaces 3
Garage Yes
Private Pool Yes
Building
Story 1
Water Central
Architectural Style Florida, Single Family
Level or Stories 1
Structure Type Concrete Block,Stucco
New Construction No
Others
Pets Allowed Limits
Senior Community No
Pet Size 100
Tax ID 06-43-23-29-00000.0050
Ownership Single Family
Security Features Smoke Detector(s),Gated Community
Num of Pet 2
Read Less Info
Want to know what your home might be worth? Contact us for a FREE valuation!

Our team is ready to help you sell your home for the highest possible price ASAP

Bought with Calenda Real Estate Group
GET MORE INFORMATION

REALTORS®






