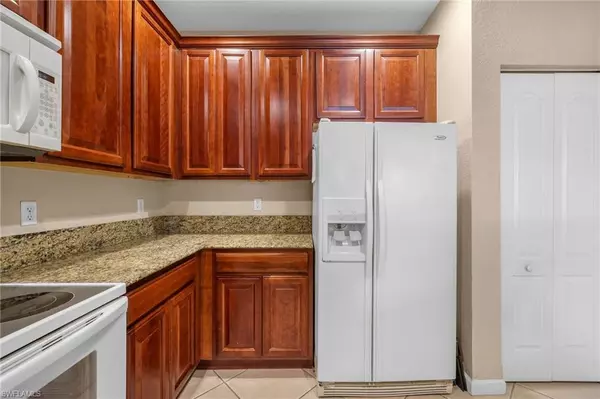$327,500
$349,900
6.4%For more information regarding the value of a property, please contact us for a free consultation.
3 Beds
3 Baths
1,679 SqFt
SOLD DATE : 04/05/2024
Key Details
Sold Price $327,500
Property Type Single Family Home
Sub Type 2 Story,Townhouse
Listing Status Sold
Purchase Type For Sale
Square Footage 1,679 sqft
Price per Sqft $195
Subdivision Falls Of Portofino
MLS Listing ID 223065263
Sold Date 04/05/24
Bedrooms 3
Full Baths 2
Half Baths 1
HOA Fees $126/mo
HOA Y/N No
Originating Board Florida Gulf Coast
Year Built 2007
Annual Tax Amount $2,322
Tax Year 2022
Property Description
Cash only. Welcome to this beautiful townhome in the Falls of Portofino with lots of storage space! This 3 bedroom, 2.5 bathroom home home has all your needs. The open floor plan on the first floor encompasses the Kitchen, Living Room, and Dining Room for all of your entertaining needs. The kitchen boasts plenty of counter space with the peninsula and also includes a pantry and lots of cabinets for all your storage needs. The Dining Room/Living Room leads out to your private lanai ready for you to sip you evening drinks as you watch the sun set. Upstairs, you will find the primary bedroom and 2 additional guests bedrooms, plus 2 full bathrooms. The Primary bedroom has both an OVERSIZED walk-in closet and a bathroom with dual sinks, soaking tub, and a separate shower. The laundry room is conveniently located upstairs. This unit is located close to the beaches, restaurants, shopping , and all that Naples has to offer.
Location
State FL
County Collier
Area Falls Of Portofino
Rooms
Bedroom Description Master BR Upstairs
Dining Room Dining - Living
Kitchen Pantry
Interior
Interior Features Fire Sprinkler, Pantry, Smoke Detectors, Volume Ceiling, Walk-In Closet(s)
Heating Central Electric
Flooring Carpet, Tile
Equipment Auto Garage Door, Dishwasher, Disposal, Dryer, Microwave, Range, Refrigerator/Freezer, Smoke Detector, Washer
Furnishings Unfurnished
Fireplace No
Appliance Dishwasher, Disposal, Dryer, Microwave, Range, Refrigerator/Freezer, Washer
Heat Source Central Electric
Exterior
Exterior Feature Open Porch/Lanai
Parking Features Attached
Garage Spaces 1.0
Pool Community
Community Features Clubhouse, Pool, Fitness Center, Sidewalks, Street Lights, Gated
Amenities Available Clubhouse, Pool, Fitness Center, Sidewalk, Streetlight
Waterfront Description None
View Y/N Yes
View Landscaped Area
Roof Type Tile
Street Surface Paved
Porch Patio
Total Parking Spaces 1
Garage Yes
Private Pool No
Building
Lot Description Zero Lot Line
Story 2
Water Central
Architectural Style Two Story, Townhouse
Level or Stories 2
Structure Type Concrete Block,Stucco
New Construction No
Schools
Elementary Schools Vineyards Elementary School
Middle Schools Oakridge Middle School
High Schools Gulf Coast High School
Others
Pets Allowed With Approval
Senior Community No
Tax ID 32425005108
Ownership Condo
Security Features Smoke Detector(s),Gated Community,Fire Sprinkler System
Read Less Info
Want to know what your home might be worth? Contact us for a FREE valuation!

Our team is ready to help you sell your home for the highest possible price ASAP

Bought with Premiere Plus Realty Company
GET MORE INFORMATION

REALTORS®






