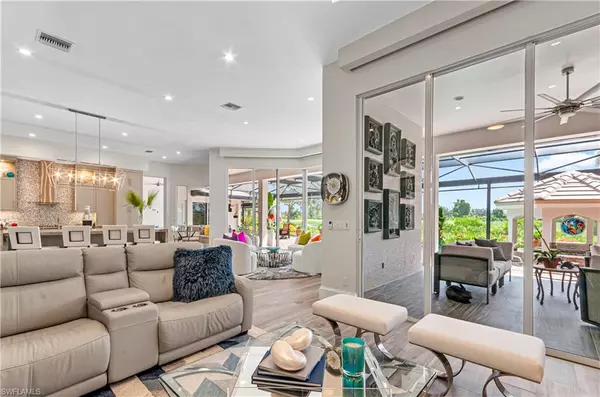$3,050,000
$3,399,000
10.3%For more information regarding the value of a property, please contact us for a free consultation.
4 Beds
5 Baths
4,239 SqFt
SOLD DATE : 02/01/2024
Key Details
Sold Price $3,050,000
Property Type Single Family Home
Sub Type 2 Story,Single Family Residence
Listing Status Sold
Purchase Type For Sale
Square Footage 4,239 sqft
Price per Sqft $719
Subdivision Riverbrooke
MLS Listing ID 223051940
Sold Date 02/01/24
Bedrooms 4
Full Baths 4
Half Baths 1
HOA Y/N Yes
Originating Board Bonita Springs
Year Built 2003
Annual Tax Amount $14,667
Tax Year 2022
Lot Size 0.410 Acres
Acres 0.41
Property Description
Come, open the door see the endless views from this gorgeous 4 BR, 4.5 BA 3 Car Garage Estate Home that has been fully renovated, from the new roof to the new porcelain tile and hardwood floors.
This home is being offered fully furnished! This sprawling 2 story floor plan has all
en-suites plus a detached cabana en-suite w/mini kitchen & a private entrance w/
views of the pool/spa. The open floor plan includes the family room, gathering room,
formal dining room, gourmet kitchen w/dual islands, custom cabinet to ceiling
storage and a breakfast nook w/mitered windows!
Enjoy a one of a kind swim up bar/summer kitchen that comes complete with both
bar stools in the pool and out! This custom gazebo is located inside
the large picture frame screened lanai w/a spillover spa ! This is truly the perfect
home for entertaining. Also this home comes with million dollar views of the golf
course and the lake. See attached "Features and Highlights" for additional details regarding this
incredible home…
Location
State FL
County Lee
Area West Bay Club
Rooms
Bedroom Description Master BR Ground,Master BR Sitting Area,Split Bedrooms
Dining Room Breakfast Room, Eat-in Kitchen, Formal
Kitchen Gas Available, Island, Pantry
Interior
Interior Features Built-In Cabinets, Closet Cabinets, Custom Mirrors, Fireplace, French Doors, Laundry Tub, Pull Down Stairs, Smoke Detectors, Volume Ceiling, Walk-In Closet(s), Window Coverings, Zero/Corner Door Sliders
Heating Central Electric
Flooring Carpet, Tile, Wood
Fireplaces Type Outside
Equipment Auto Garage Door, Cooktop - Gas, Dishwasher, Disposal, Double Oven, Dryer, Grill - Gas, Instant Hot Faucet, Microwave, Range, Refrigerator/Freezer, Refrigerator/Icemaker, Reverse Osmosis, Security System, Self Cleaning Oven, Smoke Detector, Tankless Water Heater, Wall Oven, Washer, Wine Cooler
Furnishings Furnished
Fireplace Yes
Window Features Window Coverings
Appliance Gas Cooktop, Dishwasher, Disposal, Double Oven, Dryer, Grill - Gas, Instant Hot Faucet, Microwave, Range, Refrigerator/Freezer, Refrigerator/Icemaker, Reverse Osmosis, Self Cleaning Oven, Tankless Water Heater, Wall Oven, Washer, Wine Cooler
Heat Source Central Electric
Exterior
Exterior Feature Screened Porch, Balcony, Open Porch/Lanai, Screened Lanai/Porch, Built In Grill, Outdoor Kitchen, Outdoor Shower
Parking Features Circular Driveway, Driveway Paved, Attached
Garage Spaces 3.0
Pool Community, Below Ground, Concrete, Equipment Stays, Gas Heat, Pool Bath, Screen Enclosure
Community Features Clubhouse, Park, Pool, Dog Park, Fitness Center, Fishing, Golf, Putting Green, Restaurant, Sidewalks, Street Lights, Tennis Court(s), Gated
Amenities Available Basketball Court, Barbecue, Beach - Private, Beach Access, Beach Club Included, Bocce Court, Business Center, Clubhouse, Community Boat Ramp, Park, Pool, Community Room, Spa/Hot Tub, Dog Park, Fitness Center, Fishing Pier, Golf Course, Internet Access, Pickleball, Private Membership, Putting Green, Restaurant, Sidewalk, Streetlight, Tennis Court(s), Underground Utility
Waterfront Description Lake
View Y/N Yes
View Golf Course, Lake, Preserve
Roof Type Tile
Street Surface Paved
Porch Screened Porch
Total Parking Spaces 3
Garage Yes
Private Pool Yes
Building
Lot Description Golf Course, Oversize
Story 2
Water Central, Well
Architectural Style Two Story, Contemporary, Single Family
Level or Stories 2
Structure Type Concrete Block,Stucco
New Construction No
Others
Pets Allowed Limits
Senior Community No
Pet Size 150
Tax ID 32-46-25-E1-0700B.0510
Ownership Single Family
Security Features Security System,Smoke Detector(s),Gated Community
Num of Pet 2
Read Less Info
Want to know what your home might be worth? Contact us for a FREE valuation!

Our team is ready to help you sell your home for the highest possible price ASAP

Bought with Royal Shell Real Estate, Inc.
GET MORE INFORMATION
REALTORS®






