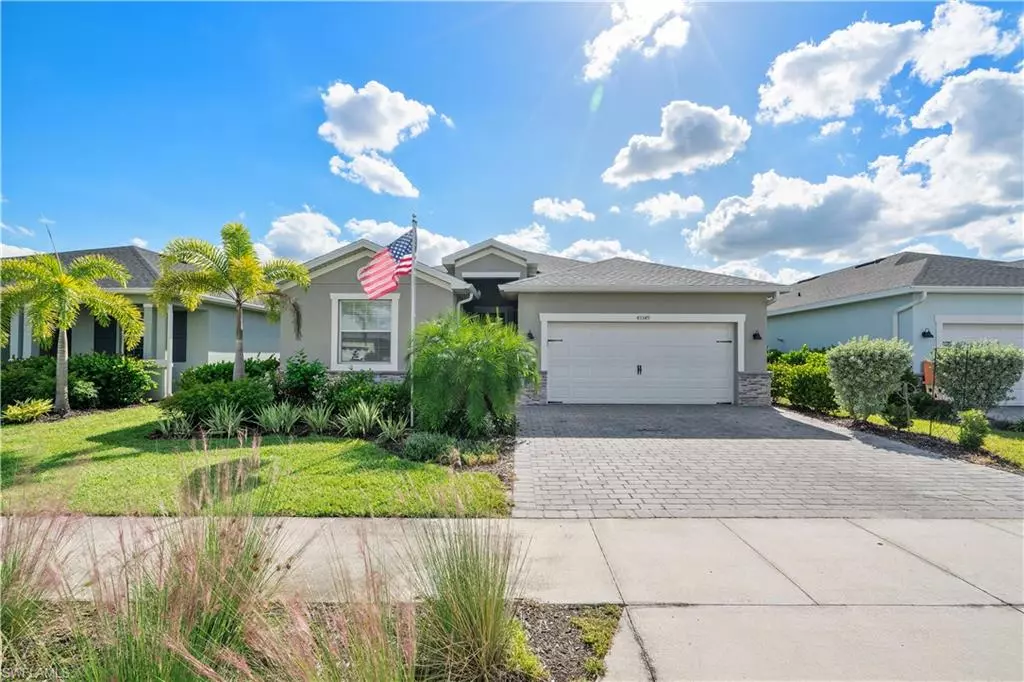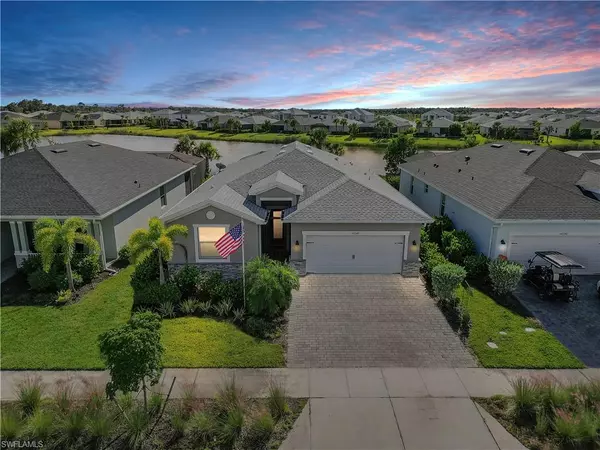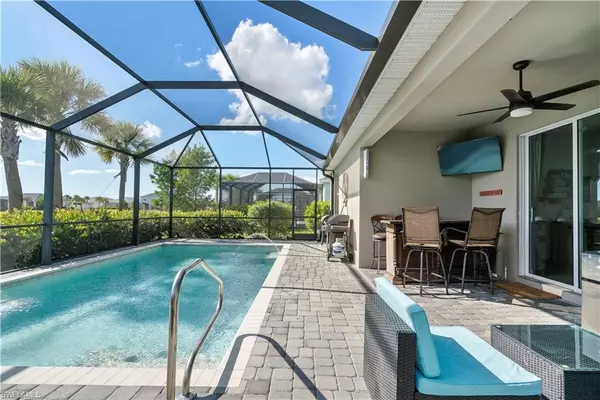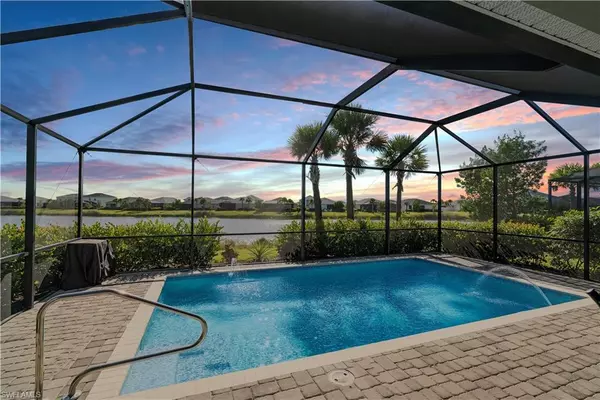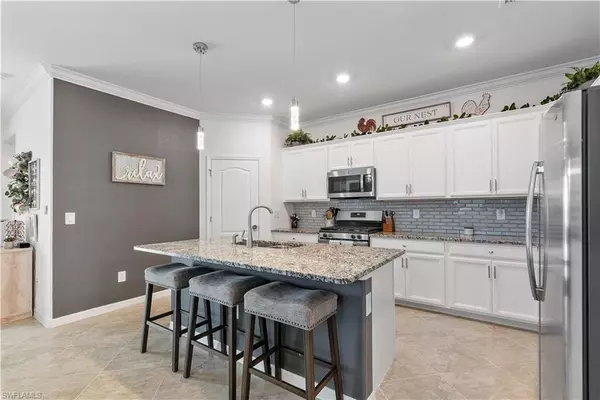$535,000
$560,000
4.5%For more information regarding the value of a property, please contact us for a free consultation.
4 Beds
3 Baths
2,027 SqFt
SOLD DATE : 01/23/2024
Key Details
Sold Price $535,000
Property Type Single Family Home
Sub Type Ranch,Single Family Residence
Listing Status Sold
Purchase Type For Sale
Square Footage 2,027 sqft
Price per Sqft $263
Subdivision Trails Edge
MLS Listing ID 223077957
Sold Date 01/23/24
Bedrooms 4
Full Baths 3
HOA Y/N Yes
Originating Board Florida Gulf Coast
Year Built 2020
Annual Tax Amount $5,873
Tax Year 2022
Lot Size 7,405 Sqft
Acres 0.17
Property Description
Step into a home that's not just built, but masterfully crafted. This stunning 2,027 sq ft residence boasts 4 bedrooms and 3 full baths, offering the epitome of modern luxury in the heart of Trail's Edge, Babcock Ranch. As you enter through the screened entryway, you're greeted by a foyer that's more than just an entrance—it's an experience, adorned with custom ceiling beams that set the tone for the artistry throughout the home. The journey of elegance continues into the greatroom, where shiplap walls blend rustic charm with contemporary flair. Entertainment is a breeze thanks to custom-built entertainment centers featuring fireplaces in both the greatroom and the guest bedroom/den. The chef's kitchen boasts a massive granite kitchen island, stainless steel appliances, and a subway tile backsplash that adds a dash of urban chic. Storage turns stylish with custom closet cabinetry, maximizing every square foot of space. The icing on the cake is undoubtedly the backyard—a private oasis featuring a sparkling pool with a lake view. Additional landscaping around the screened lanai ensures your privacy, making it the perfect spot to unwind and soak up the Florida sun.
Location
State FL
County Charlotte
Area Babcock Ranch
Rooms
Bedroom Description Master BR Ground
Dining Room Dining - Family
Kitchen Island, Pantry
Interior
Interior Features Built-In Cabinets, Closet Cabinets, Custom Mirrors, Fireplace, Pantry, Smoke Detectors, Walk-In Closet(s)
Heating Central Electric
Flooring Carpet, Tile
Equipment Auto Garage Door, Dishwasher, Disposal, Dryer, Microwave, Range, Refrigerator/Freezer, Smoke Detector, Tankless Water Heater, Washer
Furnishings Unfurnished
Fireplace Yes
Appliance Dishwasher, Disposal, Dryer, Microwave, Range, Refrigerator/Freezer, Tankless Water Heater, Washer
Heat Source Central Electric
Exterior
Exterior Feature Screened Lanai/Porch
Parking Features Attached
Garage Spaces 2.0
Pool Community, Below Ground
Community Features Clubhouse, Park, Pool, Dog Park, Restaurant, Sidewalks, Street Lights, Tennis Court(s)
Amenities Available Basketball Court, Barbecue, Bike And Jog Path, Bocce Court, Clubhouse, Park, Pool, Dog Park, Electric Vehicle Charging, Internet Access, Pickleball, Play Area, Restaurant, Sidewalk, Streetlight, Tennis Court(s), Underground Utility
Waterfront Description Lake
View Y/N Yes
View Lake
Roof Type Shingle
Porch Patio
Total Parking Spaces 2
Garage Yes
Private Pool Yes
Building
Lot Description Regular
Story 1
Water Central
Architectural Style Ranch, Single Family
Level or Stories 1
Structure Type Concrete Block,Stone,Stucco
New Construction No
Others
Pets Allowed Limits
Senior Community No
Tax ID 422632222038
Ownership Single Family
Security Features Smoke Detector(s)
Num of Pet 3
Read Less Info
Want to know what your home might be worth? Contact us for a FREE valuation!

Our team is ready to help you sell your home for the highest possible price ASAP

Bought with Keller Williams On The Water S
GET MORE INFORMATION

REALTORS®

