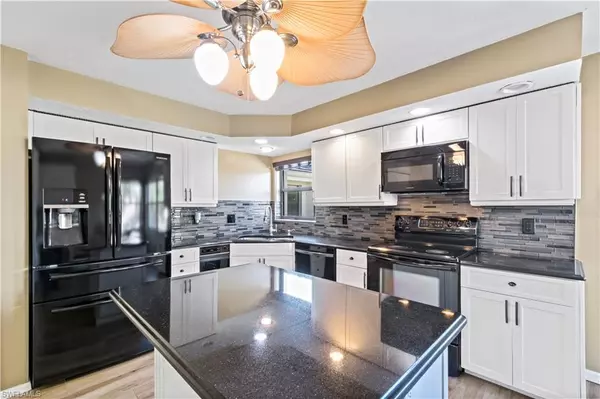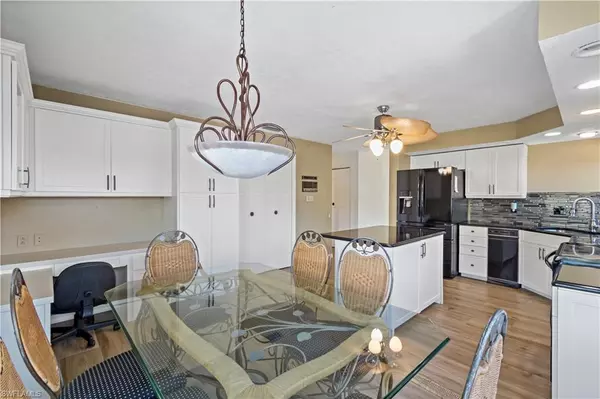$285,000
$299,900
5.0%For more information regarding the value of a property, please contact us for a free consultation.
2 Beds
2 Baths
2,123 SqFt
SOLD DATE : 01/09/2024
Key Details
Sold Price $285,000
Property Type Single Family Home
Sub Type 2 Story,Multi-Story Home,Low Rise (1-3)
Listing Status Sold
Purchase Type For Sale
Square Footage 2,123 sqft
Price per Sqft $134
Subdivision Fairway Woods At The Forest
MLS Listing ID 223065889
Sold Date 01/09/24
Bedrooms 2
Full Baths 2
Condo Fees $963/mo
HOA Y/N Yes
Originating Board Florida Gulf Coast
Year Built 1988
Annual Tax Amount $2,610
Tax Year 2022
Lot Size 0.250 Acres
Acres 0.2505
Property Description
HUGE PRICE IMPROVEMENT! This cozy 2-bedroom, 2-bathroom, 2-car garage condo in South Fort Myers boasts vaulted ceilings, an updated kitchen featuring modern cabinets, appliances, and granite countertops, a wet bar outfitted with a wine cooler, plenty of storage space, a custom built-in desk, and more!
The large owner's suite offers privacy and an oversized bathroom equipped with a deep soaking tub and separate shower. The spacious lanai overlooks a charming landscaped area, perfect for morning coffee with a good novel or an evening glass of wine to unwind. Convenience is key here: You're walking distance to the community pool and two celebrated golf courses, voted ‘Best Of Golf & Tennis’ from 2019-2023.
A built-in desk near the kitchen provides a convenient workspace, and ample storage caters to all your needs.
This condo offers a wide array of community amenities like bocce, pickleball, a fitness center, and the recently renovated country club that features indoor and outdoor dining, completing this vibrant community package.
Situated in close proximity to RSW Airport, white sand beaches, fine dining, entertainment, shopping, and local sports stadiums.
CALL TODAY!
Location
State FL
County Lee
Area The Forest
Rooms
Bedroom Description Master BR Upstairs,Split Bedrooms
Dining Room Breakfast Bar, Dining - Family, Dining - Living, Eat-in Kitchen
Kitchen Built-In Desk, Island, Pantry
Interior
Interior Features Bar, Built-In Cabinets, Closet Cabinets, Custom Mirrors, Fireplace, Foyer, Multi Phone Lines, Pantry, Smoke Detectors, Vaulted Ceiling(s), Volume Ceiling, Walk-In Closet(s), Wet Bar, Window Coverings
Heating Central Electric
Flooring Carpet, Concrete, Tile
Equipment Auto Garage Door, Cooktop - Electric, Dishwasher, Disposal, Dryer, Microwave, Range, Refrigerator/Icemaker, Self Cleaning Oven, Smoke Detector, Washer, Washer/Dryer Hookup, Wine Cooler
Furnishings Unfurnished
Fireplace Yes
Window Features Window Coverings
Appliance Electric Cooktop, Dishwasher, Disposal, Dryer, Microwave, Range, Refrigerator/Icemaker, Self Cleaning Oven, Washer, Wine Cooler
Heat Source Central Electric
Exterior
Exterior Feature Screened Balcony, Screened Lanai/Porch, Storage
Parking Features Deeded, Driveway Paved, Guest, Paved, Detached
Garage Spaces 2.0
Pool Community
Community Features Park, Pool, Fitness Center, Golf, Putting Green, Sidewalks, Street Lights, Tennis Court(s), Gated
Amenities Available Bocce Court, Park, Pool, Community Room, Spa/Hot Tub, Storage, Fitness Center, Golf Course, Internet Access, Pickleball, Play Area, Private Membership, Putting Green, Sidewalk, Streetlight, Tennis Court(s), Underground Utility
Waterfront Description None
View Y/N Yes
View Landscaped Area, Pool/Club
Roof Type Tile
Street Surface Paved
Total Parking Spaces 2
Garage Yes
Private Pool No
Building
Lot Description Zero Lot Line
Building Description Concrete Block,Stucco, DSL/Cable Available
Story 2
Water Central
Architectural Style Two Story, Multi-Story Home, Low Rise (1-3)
Level or Stories 2
Structure Type Concrete Block,Stucco
New Construction No
Schools
Elementary Schools School Choice
Middle Schools School Choice
High Schools School Choice
Others
Pets Allowed Limits
Senior Community No
Pet Size 25
Tax ID 01-46-24-19-00017.1706
Ownership Condo
Security Features Smoke Detector(s),Gated Community
Num of Pet 2
Read Less Info
Want to know what your home might be worth? Contact us for a FREE valuation!

Our team is ready to help you sell your home for the highest possible price ASAP

Bought with Premiere Plus Realty Company
GET MORE INFORMATION

REALTORS®






