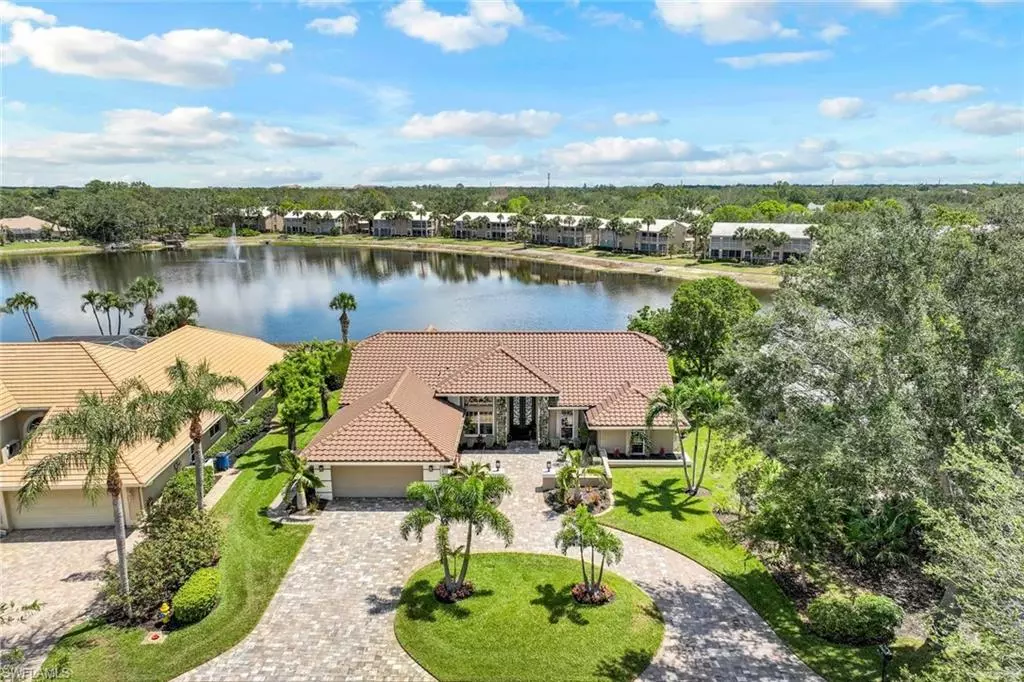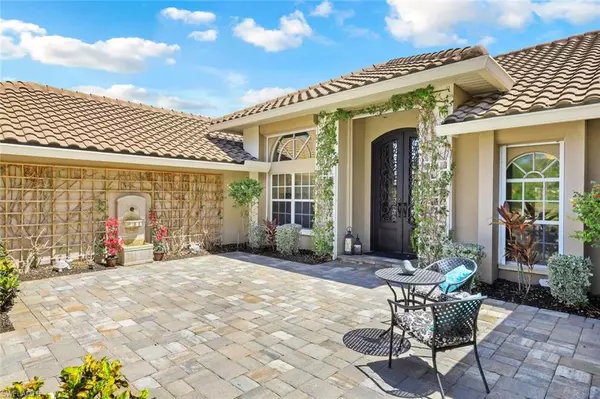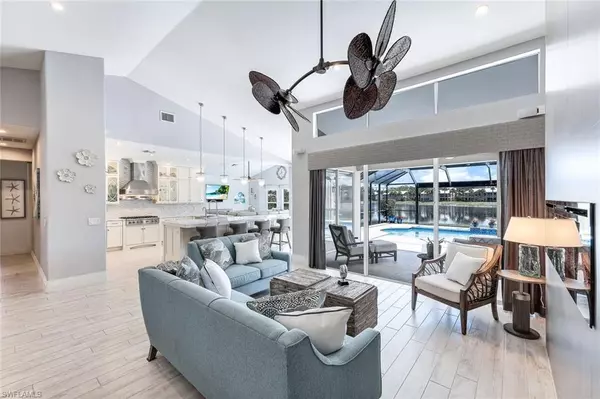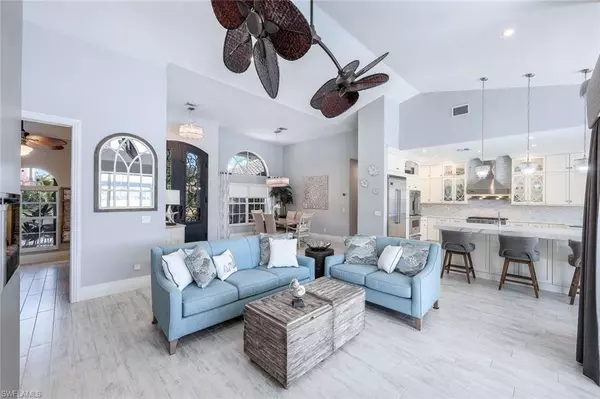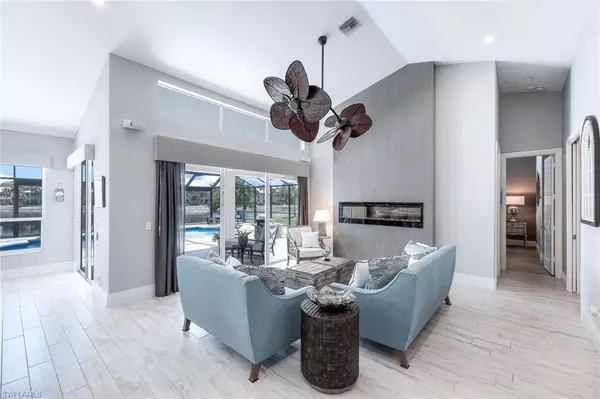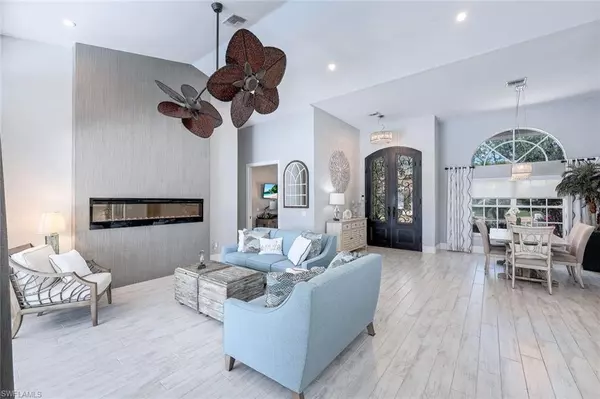$1,789,900
$1,889,900
5.3%For more information regarding the value of a property, please contact us for a free consultation.
4 Beds
3 Baths
2,543 SqFt
SOLD DATE : 01/03/2024
Key Details
Sold Price $1,789,900
Property Type Single Family Home
Sub Type Ranch,Single Family Residence
Listing Status Sold
Purchase Type For Sale
Square Footage 2,543 sqft
Price per Sqft $703
Subdivision Lakemont
MLS Listing ID 223039863
Sold Date 01/03/24
Bedrooms 4
Full Baths 3
HOA Y/N Yes
Originating Board Bonita Springs
Year Built 1992
Annual Tax Amount $7,339
Tax Year 2022
Lot Size 0.358 Acres
Acres 0.358
Property Description
Completely renovated lakefront pool home in prestigious Lakemont at Pelican Landing, offered furnished and move-in ready. This is the single most thoroughly and thoughtfully upgraded home we have had the privilege of listing, ideally located on one of the most desirable lots in the entire neighborhood. Originally constructed by Kingon Homes and wholly re-imagined and redesigned from 2017 to present, featured highlights include: tile roof (2017); gourmet kitchen with oversize quartz countertops, custom shaker cabinetry, gas cooking, and suite of Viking Professional appliances (2017); fully loaded custom outdoor kitchen (2017); all bathrooms and laundry room remodel (2017); decorative driveway pavers and travertine pool deck (2018); refinished salt water pool and mechanicals (2018-23); HVAC (2017); hurricane shutters on all openings. Please see supplements for complete list of improvements. Pelican Landing includes a 34-acre private island beach club, gulf access sailing and kayaking, 12 Har-Tru tennis courts, fitness center, bocce, Pickleball, and numerous activities. Optional memberships available at The Nest, 36 holes of championship golf with 2020 renovated clubhouse.
Location
State FL
County Lee
Area Pelican Landing
Zoning RPD
Rooms
Bedroom Description Master BR Ground,Split Bedrooms
Dining Room Breakfast Bar, Formal
Kitchen Gas Available, Island
Interior
Interior Features Built-In Cabinets, Cathedral Ceiling(s), Foyer, Laundry Tub, Vaulted Ceiling(s), Walk-In Closet(s), Window Coverings
Heating Central Electric
Flooring Tile
Equipment Central Vacuum, Cooktop - Gas, Dishwasher, Disposal, Double Oven, Dryer, Grill - Gas, Ice Maker - Stand Alone, Microwave, Refrigerator, Refrigerator/Freezer, Reverse Osmosis, Wall Oven, Warming Tray, Washer, Water Treatment Owned, Wine Cooler
Furnishings Furnished
Fireplace No
Window Features Window Coverings
Appliance Gas Cooktop, Dishwasher, Disposal, Double Oven, Dryer, Grill - Gas, Ice Maker - Stand Alone, Microwave, Refrigerator, Refrigerator/Freezer, Reverse Osmosis, Wall Oven, Warming Tray, Washer, Water Treatment Owned, Wine Cooler
Heat Source Central Electric
Exterior
Exterior Feature Open Porch/Lanai, Screened Lanai/Porch, Built In Grill, Outdoor Kitchen
Parking Features Attached
Garage Spaces 2.0
Pool Below Ground, Equipment Stays, Salt Water, Self Cleaning
Community Features Clubhouse, Park, Fishing, Fitness Center, Golf, Sidewalks, Street Lights, Tennis Court(s), Gated
Amenities Available Beach - Private, Beach Club Included, Clubhouse, Community Boat Ramp, Community Gulf Boat Access, Park, Fishing Pier, Fitness Center, Golf Course, Internet Access, Marina, Pickleball, Play Area, Private Beach Pavilion, Private Membership, See Remarks, Sidewalk, Streetlight, Tennis Court(s), Underground Utility, Volleyball
Waterfront Description Lake
View Y/N Yes
View Lake, Water Feature
Roof Type Tile
Porch Patio
Total Parking Spaces 2
Garage Yes
Private Pool Yes
Building
Lot Description Regular
Story 1
Water Central
Architectural Style Ranch, Single Family
Level or Stories 1
Structure Type Concrete Block,Stucco
New Construction No
Others
Pets Allowed Limits
Senior Community No
Tax ID 16-47-25-B4-0060D.0010
Ownership Single Family
Security Features Gated Community
Read Less Info
Want to know what your home might be worth? Contact us for a FREE valuation!

Our team is ready to help you sell your home for the highest possible price ASAP

Bought with Berkshire Hathaway FL Realty
GET MORE INFORMATION

REALTORS®

