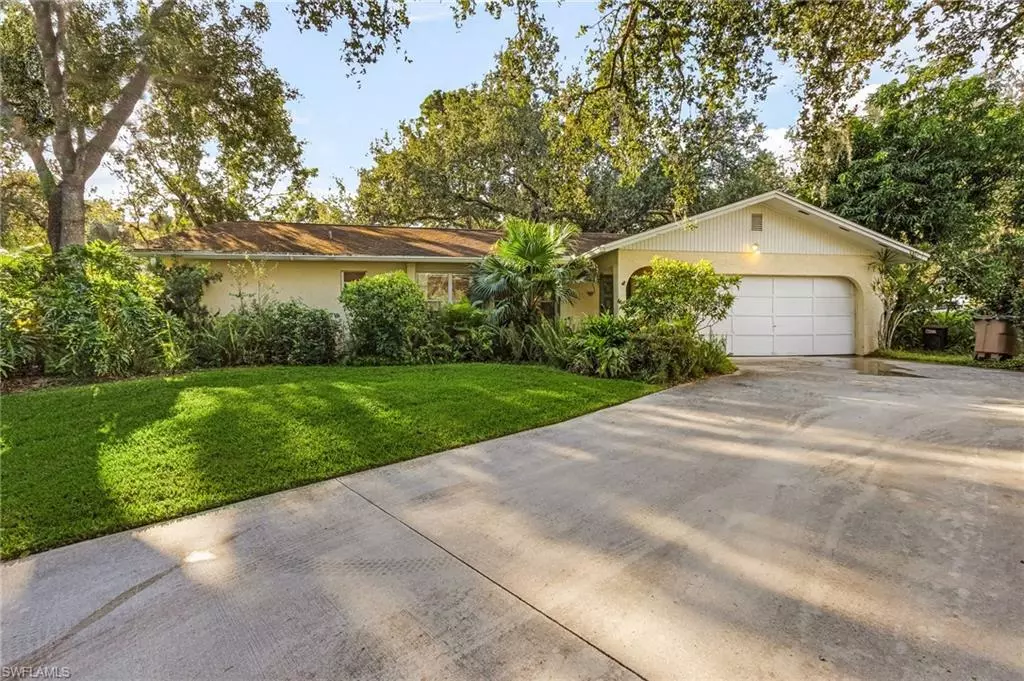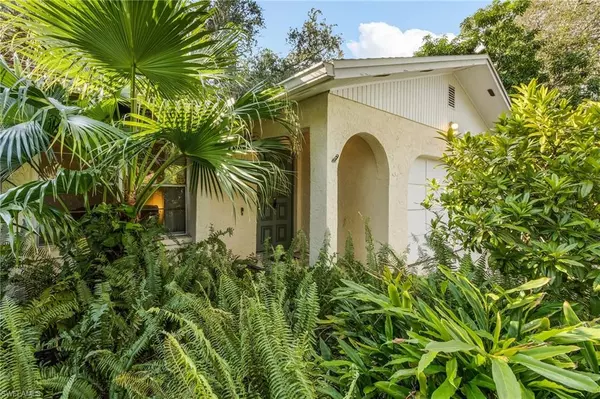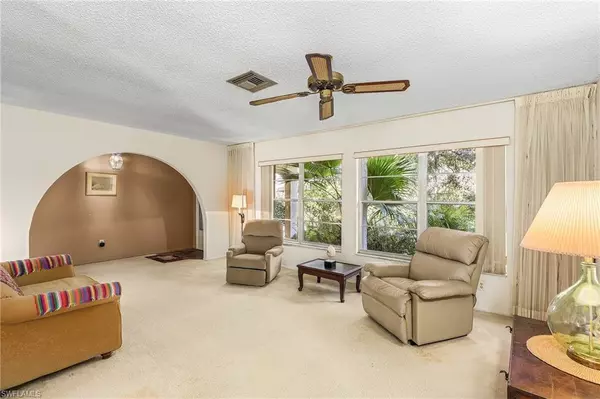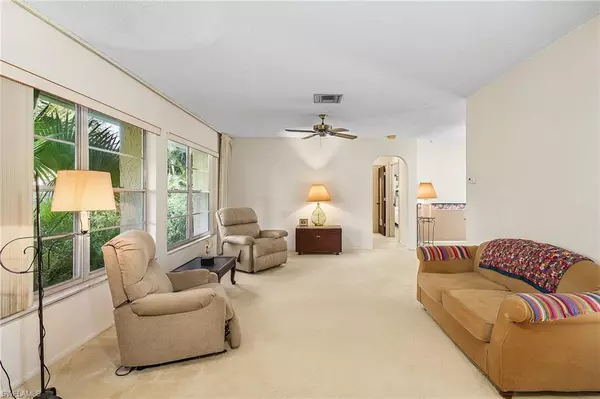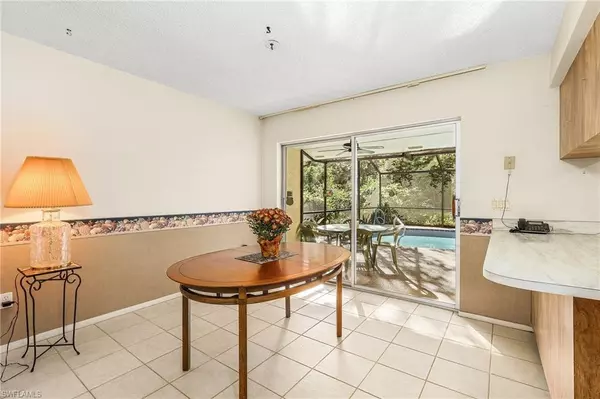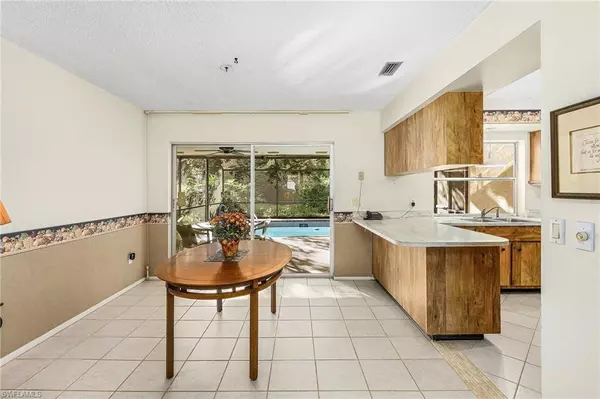$330,000
$355,000
7.0%For more information regarding the value of a property, please contact us for a free consultation.
3 Beds
3 Baths
1,477 SqFt
SOLD DATE : 12/05/2023
Key Details
Sold Price $330,000
Property Type Single Family Home
Sub Type Ranch,Single Family Residence
Listing Status Sold
Purchase Type For Sale
Square Footage 1,477 sqft
Price per Sqft $223
Subdivision Orange River Hills
MLS Listing ID 223070496
Sold Date 12/05/23
Bedrooms 3
Full Baths 3
HOA Y/N No
Originating Board Florida Gulf Coast
Year Built 1978
Annual Tax Amount $873
Tax Year 2022
Lot Size 0.283 Acres
Acres 0.283
Property Description
Nestled within the charming neighborhood of Orange River Hills is 4557 Oak Tree CT. This 3 bedroom, 3 bathroom home offers tremendous potential to those seeking to add their personal touch and create their dream home. It offers an open and functional floor plan for easy living. The standout feature of this property is undoubtedly the backyard. Step outside to discover a lush tropical paradise, brimming with vibrant foliage and serene natural beauty. Imagine yourself relaxing on the patio, surrounded by swaying palm trees and the soothing sounds of nature. It's a private retreat where you can unwind, entertain and savor the Florida lifestyle. Located on a quiet cul-de-sac in a highly sought after neighborhood, this property offers tranquility and privacy while still being within easy reach of shopping, dining and entertainment. Residents of Orange River Hills enjoy access to the Orange River for kayaking and waterside picnics. Schedule your private showing today.
Location
State FL
County Lee
Area Orange River Hills
Zoning RS-1
Rooms
Bedroom Description Split Bedrooms
Dining Room Dining - Family
Interior
Interior Features Walk-In Closet(s)
Heating Central Electric
Flooring Carpet, Tile
Equipment Dishwasher, Dryer, Range, Refrigerator, Washer
Furnishings Unfurnished
Fireplace No
Appliance Dishwasher, Dryer, Range, Refrigerator, Washer
Heat Source Central Electric
Exterior
Parking Features Driveway Paved, Attached
Garage Spaces 2.0
Fence Fenced
Pool Below Ground
Waterfront Description None
View Y/N Yes
View Landscaped Area
Roof Type Shingle
Street Surface Paved
Total Parking Spaces 2
Garage Yes
Private Pool Yes
Building
Lot Description Cul-De-Sac, Regular
Story 1
Sewer Septic Tank
Water Central
Architectural Style Ranch, Single Family
Level or Stories 1
Structure Type Concrete Block,Stucco
New Construction No
Others
Pets Allowed Yes
Senior Community No
Tax ID 02-44-25-10-0000A.0070
Ownership Single Family
Read Less Info
Want to know what your home might be worth? Contact us for a FREE valuation!

Our team is ready to help you sell your home for the highest possible price ASAP

Bought with Waterfront Realty Group Inc
GET MORE INFORMATION
REALTORS®

