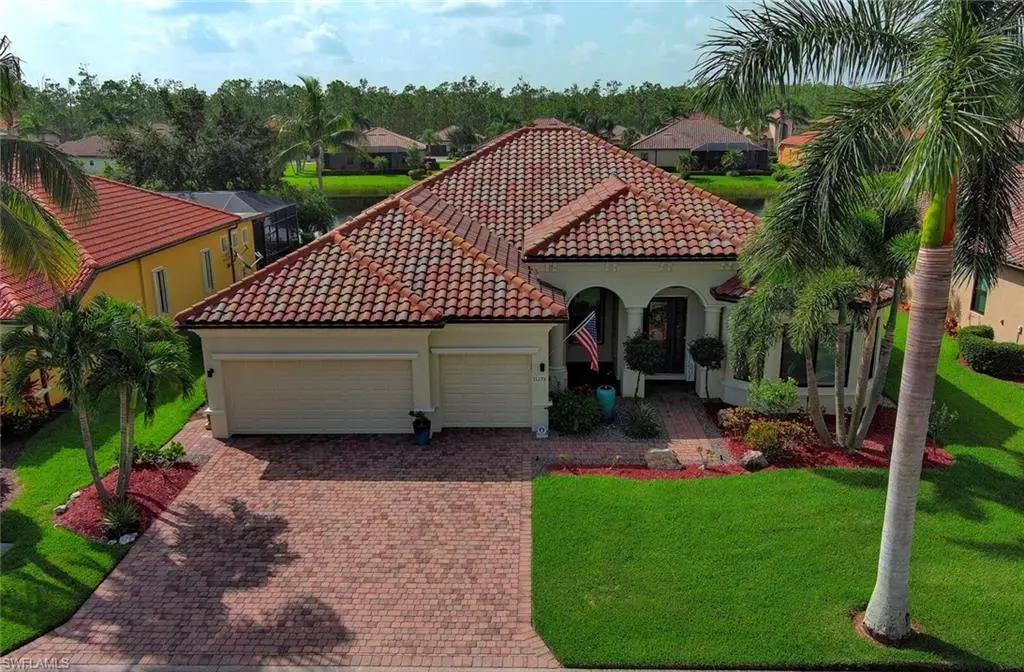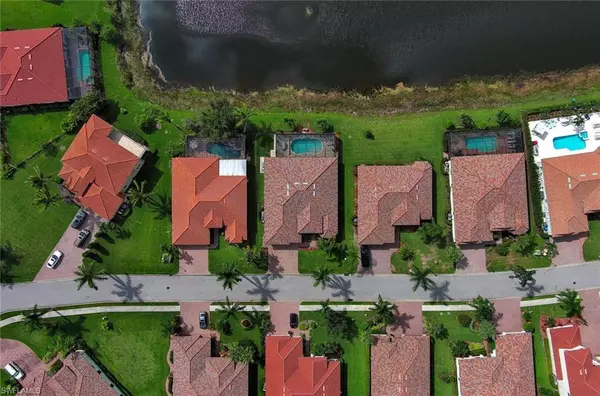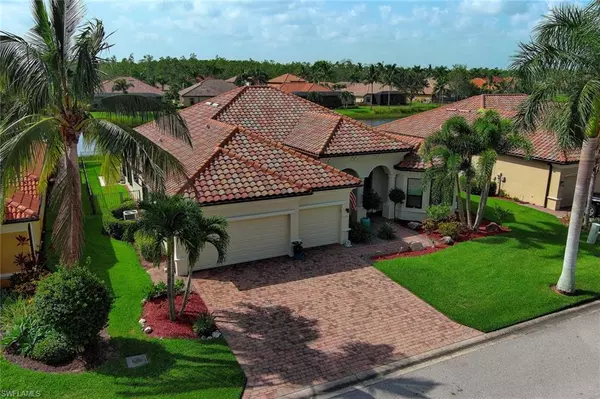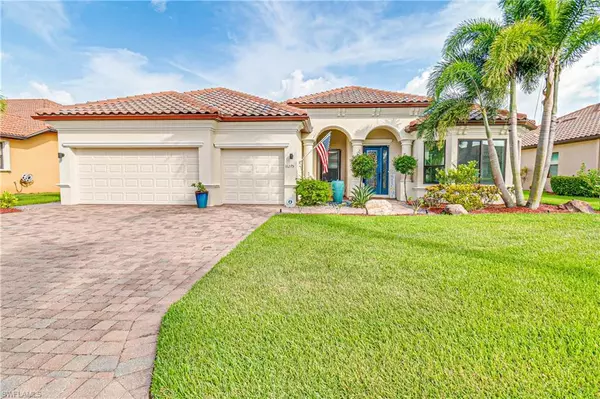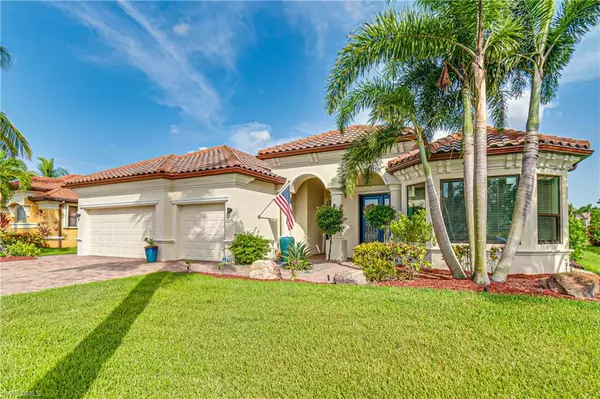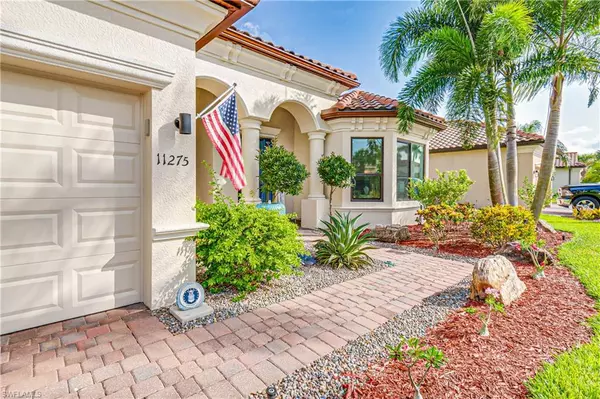$751,500
$775,000
3.0%For more information regarding the value of a property, please contact us for a free consultation.
4 Beds
3 Baths
3,000 SqFt
SOLD DATE : 11/29/2023
Key Details
Sold Price $751,500
Property Type Single Family Home
Sub Type Ranch,Single Family Residence
Listing Status Sold
Purchase Type For Sale
Square Footage 3,000 sqft
Price per Sqft $250
Subdivision Reflection Isles
MLS Listing ID 223067533
Sold Date 11/29/23
Bedrooms 4
Full Baths 3
HOA Fees $382/mo
HOA Y/N Yes
Originating Board Florida Gulf Coast
Year Built 2013
Annual Tax Amount $523
Tax Year 2022
Lot Size 10,336 Sqft
Acres 0.2373
Property Description
Rarely available Lennar Sawgrass Model! The custom lush landscaping POOL HOME will WOW you! The front door has a retractable screen, allowing you to enjoy the SWFL breeze all year long! This property is filled with upgrades & luxurious features, including a sparkling pool, a dog run, & back perimeter lighting. Inside, enjoy a new A/C, new dishwasher & convection cooktop, quartz kitchen countertops & backsplash. New flooring & new ceiling fans throughout most of home. Impact glass windows, a lanai roll-down shutter, security camera system, & fresh exterior paint. Stay refreshed with a new water softener & reverse osmosis system. Plus, a new instant water heater, 4 garage storage racks, new sink faucets, and beautiful accent walls complete this perfect home! The home is fully fiber optic wired. This state-of-the-art technology is paid for through the HOA. Reflection Isles is a gated community bordering the environmentally sensitive 2,000-acre Six Mile Cypress Slough Preserve! Enjoy basketball, tennis, community pool/spa, clubhouse, fitness center & tot lot for the little ones. This community has a social committee with events for all ages! Close to shopping, I-75 & airport!
Location
State FL
County Lee
Area Reflection Isles
Zoning PUD
Rooms
Bedroom Description First Floor Bedroom,Master BR Sitting Area,Split Bedrooms
Dining Room Breakfast Bar, Dining - Family, Dining - Living, Eat-in Kitchen, Formal
Kitchen Pantry, Walk-In Pantry
Interior
Interior Features French Doors, Laundry Tub, Multi Phone Lines, Pantry, Smoke Detectors, Tray Ceiling(s), Walk-In Closet(s), Window Coverings
Heating Central Electric
Flooring Carpet, Tile, Wood
Equipment Auto Garage Door, Cooktop - Electric, Dishwasher, Disposal, Dryer, Microwave, Range, Refrigerator/Freezer, Refrigerator/Icemaker, Security System, Self Cleaning Oven, Smoke Detector, Wall Oven, Washer
Furnishings Unfurnished
Fireplace No
Window Features Window Coverings
Appliance Electric Cooktop, Dishwasher, Disposal, Dryer, Microwave, Range, Refrigerator/Freezer, Refrigerator/Icemaker, Self Cleaning Oven, Wall Oven, Washer
Heat Source Central Electric
Exterior
Exterior Feature Screened Lanai/Porch
Parking Features Attached
Garage Spaces 3.0
Pool Community, Below Ground, Concrete, Electric Heat, Salt Water
Community Features Clubhouse, Pool, Fitness Center, Sidewalks, Street Lights, Tennis Court(s), Gated
Amenities Available Basketball Court, Bike And Jog Path, Bike Storage, Clubhouse, Pool, Community Room, Spa/Hot Tub, Fitness Center, Internet Access, Library, Play Area, Sidewalk, Streetlight, Tennis Court(s), Underground Utility
Waterfront Description Lake
View Y/N Yes
View Lake, Pond, Water, Water Feature
Roof Type Tile
Street Surface Paved
Total Parking Spaces 3
Garage Yes
Private Pool Yes
Building
Lot Description Regular
Building Description Concrete Block,Stucco, DSL/Cable Available
Story 1
Water Assessment Paid, Central
Architectural Style Ranch, Single Family
Level or Stories 1
Structure Type Concrete Block,Stucco
New Construction No
Schools
Elementary Schools School Choice
Middle Schools School Choice
High Schools School Choice
Others
Pets Allowed With Approval
Senior Community No
Tax ID 10-45-25-P1-02300.3810
Ownership Single Family
Security Features Security System,Smoke Detector(s),Gated Community
Read Less Info
Want to know what your home might be worth? Contact us for a FREE valuation!

Our team is ready to help you sell your home for the highest possible price ASAP

Bought with Premiere Plus Realty Company
GET MORE INFORMATION

REALTORS®

