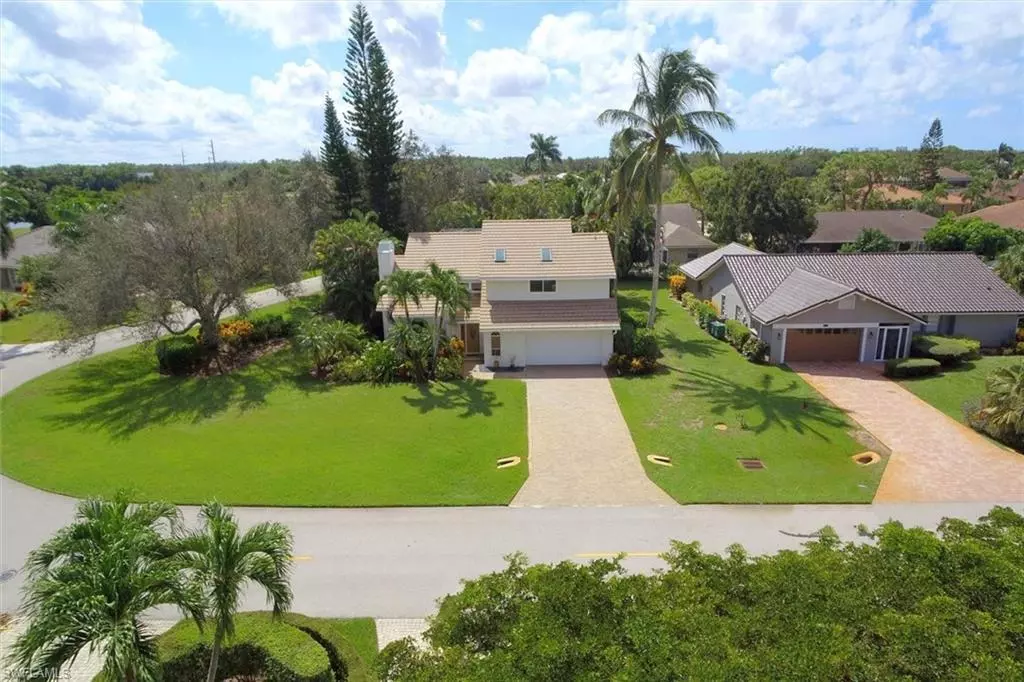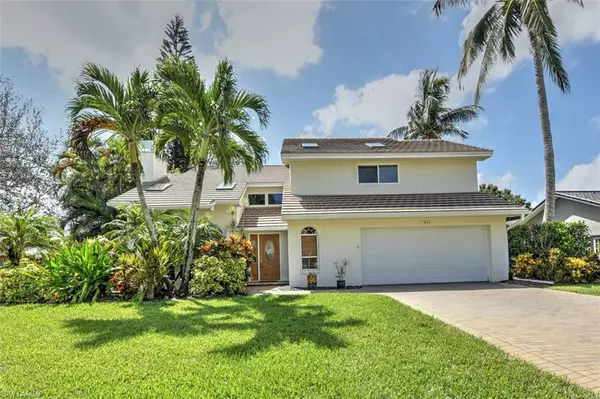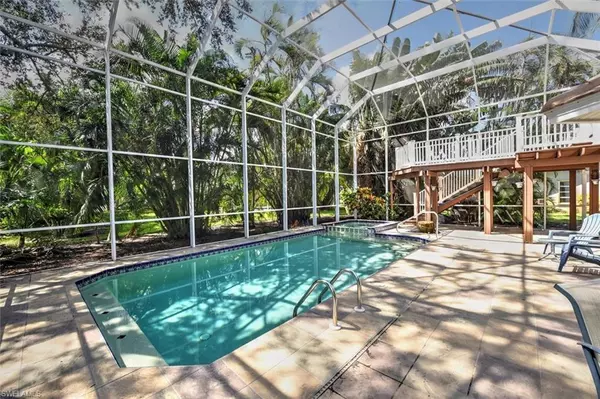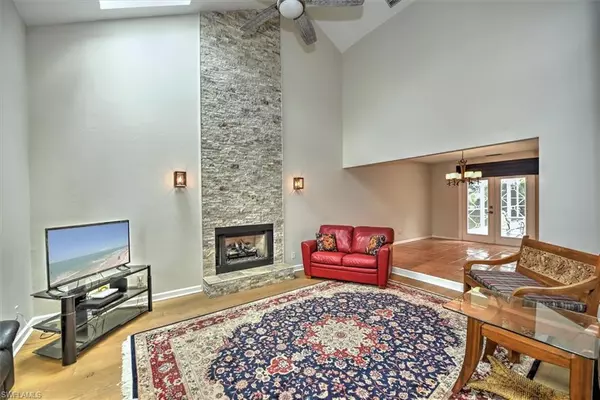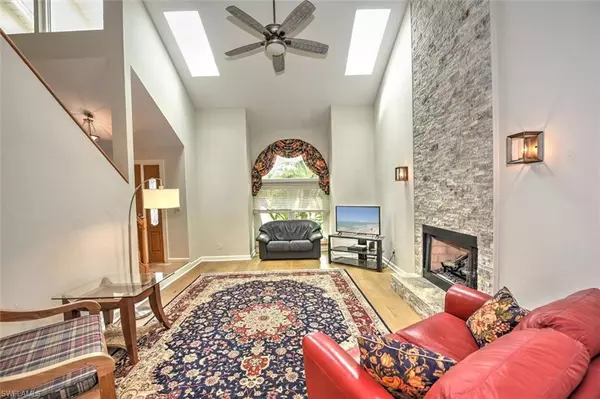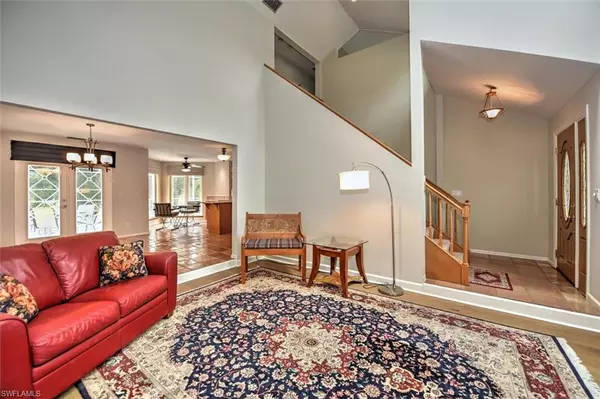$650,000
$700,000
7.1%For more information regarding the value of a property, please contact us for a free consultation.
3 Beds
3 Baths
2,244 SqFt
SOLD DATE : 11/10/2023
Key Details
Sold Price $650,000
Property Type Single Family Home
Sub Type 2 Story,Single Family Residence
Listing Status Sold
Purchase Type For Sale
Square Footage 2,244 sqft
Price per Sqft $289
Subdivision Spanish Wells
MLS Listing ID 223070308
Sold Date 11/10/23
Bedrooms 3
Full Baths 2
Half Baths 1
HOA Y/N Yes
Originating Board Florida Gulf Coast
Year Built 1988
Annual Tax Amount $3,005
Tax Year 2022
Lot Size 0.308 Acres
Acres 0.308
Property Description
Discover this extraordinary home nestled on an oversized corner lot in the desirable community of Spanish Wells. Upon entering, you'll be greeted by the inviting great room featuring a vaulted ceiling with skylights and a cozy fireplace, creating an airy and welcoming space. The kitchen and bathrooms have been tastefully remodeled offering modern style and convenience. The kitchen showcases stainless steel appliances and a cleverly designed pantry. The primary suite is a sanctuary with its vaulted ceiling, skylights, walk-in closet, dual separate vanities and an oversized shower. Working from home or projecting could be a breeze with the first-floor office/library. A unique guest room provides access to a balcony with a stairway leading to the pool and spa. The screened pool area is a private oasis, surrounded by lush landscaping for your relaxation and entertainment. The roof was retiled in 2013 and some windows and the garage door replaced in 2013 and 2019.
The garage is also well equipped with custom cabinetry and track board.
Location
State FL
County Lee
Area Spanish Wells
Zoning PUD
Rooms
Bedroom Description Master BR Upstairs
Dining Room Breakfast Bar, Breakfast Room, Formal
Kitchen Pantry
Interior
Interior Features Foyer, Pantry, Vaulted Ceiling(s)
Heating Central Electric
Flooring Carpet, Tile
Equipment Auto Garage Door, Cooktop - Electric, Dishwasher, Dryer, Microwave, Refrigerator/Freezer, Washer
Furnishings Unfurnished
Fireplace No
Appliance Electric Cooktop, Dishwasher, Dryer, Microwave, Refrigerator/Freezer, Washer
Heat Source Central Electric
Exterior
Exterior Feature Balcony, Screened Balcony, Screened Lanai/Porch
Parking Features Attached
Garage Spaces 2.0
Pool Community, Below Ground
Community Features Clubhouse, Pool, Fitness Center, Golf, Putting Green, Restaurant, Sidewalks, Tennis Court(s)
Amenities Available Billiard Room, Bocce Court, Clubhouse, Pool, Community Room, Fitness Center, Golf Course, Library, Pickleball, Private Membership, Putting Green, Restaurant, Sidewalk, Tennis Court(s)
Waterfront Description None
View Y/N Yes
View Landscaped Area
Roof Type Tile
Street Surface Paved
Total Parking Spaces 2
Garage Yes
Private Pool Yes
Building
Lot Description Corner Lot, Irregular Lot, Oversize
Story 2
Water Central
Architectural Style Two Story, Single Family
Level or Stories 2
Structure Type Concrete Block,Wood Frame,Stucco
New Construction No
Others
Pets Allowed With Approval
Senior Community No
Tax ID 03-48-25-B4-0020I.0070
Ownership Single Family
Read Less Info
Want to know what your home might be worth? Contact us for a FREE valuation!

Our team is ready to help you sell your home for the highest possible price ASAP

Bought with Lehigh Real Estate & Land Corp
GET MORE INFORMATION
REALTORS®

