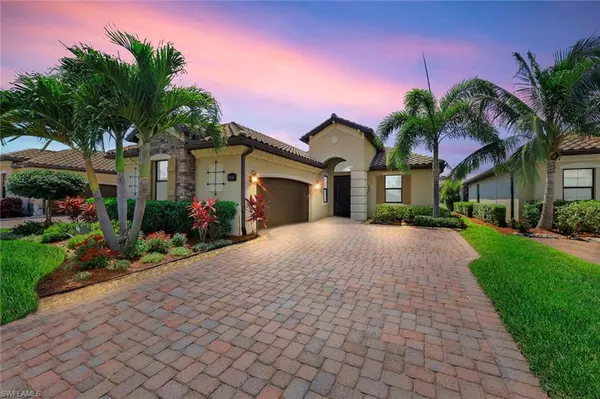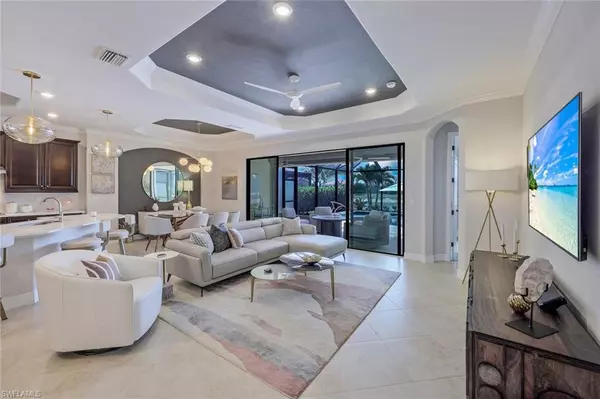$780,000
$799,900
2.5%For more information regarding the value of a property, please contact us for a free consultation.
3 Beds
2 Baths
1,649 SqFt
SOLD DATE : 10/27/2023
Key Details
Sold Price $780,000
Property Type Single Family Home
Sub Type Ranch,Single Family Residence
Listing Status Sold
Purchase Type For Sale
Square Footage 1,649 sqft
Price per Sqft $473
Subdivision Bonita National Golf And Country Club
MLS Listing ID 223037357
Sold Date 10/27/23
Bedrooms 3
Full Baths 2
HOA Fees $167/ann
HOA Y/N Yes
Originating Board Bonita Springs
Year Built 2018
Annual Tax Amount $5,855
Tax Year 2022
Lot Size 6,917 Sqft
Acres 0.1588
Property Description
SOCIAL MEMBERSHIP included. This stunning home features a multitude of upgrades including custom paint, designer lighting, wine cooler, and COREtec flooring in the bedrooms, just to name a few! Step into the spacious and bright Great Room where you will be immersed in Modern Coastal elegance from the well-appointed kitchen with gorgeous quartz countertops and large center island for ease in entertaining to the open gathering room, all overlooking a lake and an incredible custom pool. The flex room off the welcoming foyer functions as a den or third bedroom and the "guest wing" offers the ultimate in privacy. Your beautiful master suite opens to the lanai and has two generous walk-in closets. Step out to the screened lanai and feel immersed in luxury! The custom, heated saltwater pool will delight you and your guests offering a sun shelf w bubbler, WiFi controls, color changing lighting and more. A generous covered seating area with Storm Smart hurricane screen is perfect for watching spectacular sunsets. Enjoy the community Lagoon Pool with Café and upscale dining in the Clubhouse. Located central to the sandy gulf beaches, downtown Naples, and RSW. See upgrade list.
Location
State FL
County Lee
Area Bonita National Golf And Country Club
Zoning RPD
Rooms
Bedroom Description Split Bedrooms
Dining Room Breakfast Bar, Breakfast Room, Dining - Family
Kitchen Island, Pantry
Interior
Interior Features Built-In Cabinets, Foyer, Laundry Tub, Pantry, Smoke Detectors, Tray Ceiling(s), Volume Ceiling, Walk-In Closet(s)
Heating Central Electric
Flooring Tile, Vinyl
Equipment Auto Garage Door, Cooktop - Electric, Dishwasher, Disposal, Dryer, Microwave, Refrigerator/Icemaker, Self Cleaning Oven, Smoke Detector, Wall Oven, Washer
Furnishings Unfurnished
Fireplace No
Appliance Electric Cooktop, Dishwasher, Disposal, Dryer, Microwave, Refrigerator/Icemaker, Self Cleaning Oven, Wall Oven, Washer
Heat Source Central Electric
Exterior
Exterior Feature Screened Lanai/Porch
Parking Features Driveway Paved, Attached
Garage Spaces 2.0
Pool Community, Below Ground, Custom Upgrades, Equipment Stays, Electric Heat, Salt Water, Screen Enclosure
Community Features Clubhouse, Pool, Fitness Center, Golf, Putting Green, Restaurant, Sidewalks, Street Lights, Tennis Court(s), Gated
Amenities Available Barbecue, Beauty Salon, Bike And Jog Path, Cabana, Clubhouse, Pool, Community Room, Spa/Hot Tub, Fitness Center, Full Service Spa, Golf Course, Internet Access, Putting Green, Restaurant, Sauna, See Remarks, Sidewalk, Streetlight, Tennis Court(s), Underground Utility
Waterfront Description Lake
View Y/N Yes
View Lake
Roof Type Tile
Street Surface Paved
Total Parking Spaces 2
Garage Yes
Private Pool Yes
Building
Lot Description Regular
Building Description Concrete Block,Stone,Stucco, DSL/Cable Available
Story 1
Water Central
Architectural Style Ranch, Single Family
Level or Stories 1
Structure Type Concrete Block,Stone,Stucco
New Construction No
Schools
Elementary Schools Lee County School Of Choice
Middle Schools Lee County School Of Choice
High Schools Lee County School Of Choice
Others
Pets Allowed Limits
Senior Community No
Tax ID 01-48-26-B1-08018.4350
Ownership Single Family
Security Features Smoke Detector(s),Gated Community
Read Less Info
Want to know what your home might be worth? Contact us for a FREE valuation!

Our team is ready to help you sell your home for the highest possible price ASAP

Bought with John R Wood Properties
GET MORE INFORMATION

REALTORS®






